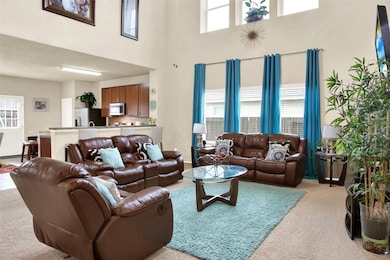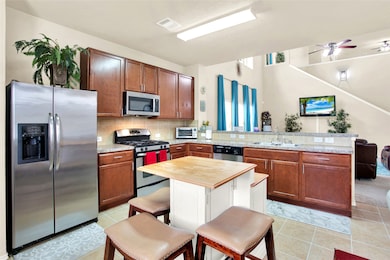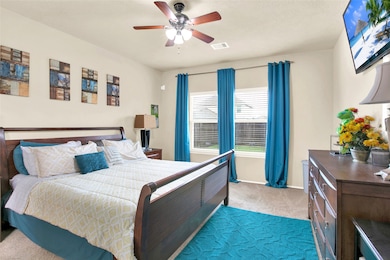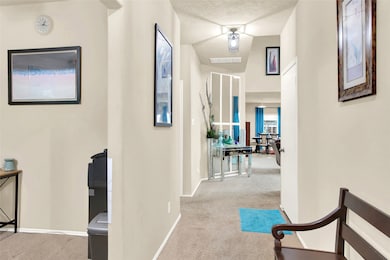
7035 Primrose Rd Baytown, TX 77521
Estimated payment $2,283/month
Highlights
- Deck
- Traditional Architecture
- Game Room
- Bonnie P. Hopper Primary School Rated A-
- High Ceiling
- Home Office
About This Home
Beautiful and spacious CastleRock Trinity plan in West Meadows, offering flexible living for today's busy lifestyle. This 4/5-bedroom home features a grand foyer, private study, and open-concept living with soaring ceilings and a large kitchen—ideal for entertaining or everyday life. The downstairs primary suite includes a peaceful sitting area and a double-sink bath. Upstairs, enjoy a game room that could be converted to a bedroom and three additional bedrooms. Backyard with great potential! Roof (2024) and Foundation (2025) replaced. Easy access to I-10 for commuting to downtown Houston.
Home Details
Home Type
- Single Family
Est. Annual Taxes
- $6,204
Year Built
- Built in 2011
Lot Details
- 5,585 Sq Ft Lot
- Back Yard Fenced
HOA Fees
- $22 Monthly HOA Fees
Parking
- 2 Car Attached Garage
Home Design
- Traditional Architecture
- Brick Exterior Construction
- Slab Foundation
- Composition Roof
- Cement Siding
Interior Spaces
- 2,660 Sq Ft Home
- 2-Story Property
- High Ceiling
- Ceiling Fan
- Formal Entry
- Family Room Off Kitchen
- Living Room
- Home Office
- Game Room
- Utility Room
- Washer and Gas Dryer Hookup
- Fire and Smoke Detector
Kitchen
- Breakfast Bar
- Walk-In Pantry
- Gas Oven
- Gas Range
- <<microwave>>
- Dishwasher
- Disposal
Flooring
- Carpet
- Tile
- Vinyl Plank
- Vinyl
Bedrooms and Bathrooms
- 4 Bedrooms
- En-Suite Primary Bedroom
- Double Vanity
- Soaking Tub
- <<tubWithShowerToken>>
- Separate Shower
Eco-Friendly Details
- Energy-Efficient Windows with Low Emissivity
- Energy-Efficient HVAC
- Energy-Efficient Thermostat
- Ventilation
Outdoor Features
- Deck
- Patio
Schools
- Hopper/Highlands Elementary School
- Highlands Junior High School
- Goose Creek Memorial High School
Utilities
- Central Heating and Cooling System
- Heating System Uses Gas
- Programmable Thermostat
Community Details
- West Meadows Association, Phone Number (210) 494-0659
- West Mdws Sec 01 Subdivision
Listing and Financial Details
- Exclusions: curtains Rods
Map
Home Values in the Area
Average Home Value in this Area
Tax History
| Year | Tax Paid | Tax Assessment Tax Assessment Total Assessment is a certain percentage of the fair market value that is determined by local assessors to be the total taxable value of land and additions on the property. | Land | Improvement |
|---|---|---|---|---|
| 2024 | $4,921 | $286,992 | $40,763 | $246,229 |
| 2023 | $4,921 | $318,017 | $40,763 | $277,254 |
| 2022 | $6,250 | $270,839 | $40,763 | $230,076 |
| 2021 | $6,121 | $222,187 | $40,763 | $181,424 |
| 2020 | $6,131 | $218,885 | $40,763 | $178,122 |
| 2019 | $6,194 | $210,898 | $34,153 | $176,745 |
| 2018 | $2,586 | $197,769 | $30,848 | $166,921 |
| 2017 | $5,859 | $197,769 | $30,848 | $166,921 |
| 2016 | $6,107 | $206,156 | $30,848 | $175,308 |
| 2015 | $4,828 | $188,061 | $19,280 | $168,781 |
| 2014 | $4,828 | $181,419 | $19,280 | $162,139 |
Property History
| Date | Event | Price | Change | Sq Ft Price |
|---|---|---|---|---|
| 05/01/2025 05/01/25 | For Sale | $315,000 | -- | $118 / Sq Ft |
Purchase History
| Date | Type | Sale Price | Title Company |
|---|---|---|---|
| Vendors Lien | -- | Crown Title Co Houston |
Mortgage History
| Date | Status | Loan Amount | Loan Type |
|---|---|---|---|
| Open | $163,200 | Stand Alone First | |
| Closed | $152,476 | New Conventional |
About the Listing Agent

Debra works hard to deliver a personalize level of service, along with honesty and accessibility. Always working hard for her clients and taking their best interests to heart, she has developed a strong relationship with her customers that go beyond the closing date and a business foundation built on personal referrals.
Some Agents Show Homes... But I Show Results!
Debra's Other Listings
Source: Houston Association of REALTORS®
MLS Number: 40537224
APN: 1293160000262
- 1015 Amaryllis Rd
- 6902 White Ash Ln
- 914 Paradise Rd
- 803 Marigold Rd
- 2013 Ellis School Rd
- 807 Steele Rd Unit A
- 9647 Atwood Lake Dr
- 9603 Fulvetta Briar Ct
- 001 Steele Rd
- 6210 Thompson Rd
- 2400 Short St
- 2402 East Fwy
- 2102 Jones Rd Unit 3
- 7915 Spivey Rd
- 1300 N Battlebell Rd
- 1102 N Battlebell Rd
- 2425 E Fayle St
- 1374 N Battlebell Rd
- 208 N Burnett Dr
- 101 Dana Dr
- 1003 Marigold Rd
- 7127 Acacia Ln
- 9614 Fulvetta Briar Ct
- 7510 Decker Dr
- 105 Mable St Unit A
- 101 Dana Dr
- 126 Rolling Wood Rd
- 7104 Dallas St Unit 1
- 2021 N Battlebell Rd Unit 44
- 412 Lyndale Dr
- 102 Sue Ln
- 6410 Wade Rd
- 7126 Kings Dr
- 7130 Kings Dr
- 7240 Kings Dr
- 4822 W Cedar Bayou Lynchburg Rd
- 3301 Royal St
- 1410 E Houston St
- 115 Avenue E
- 215 San Jacinto St






