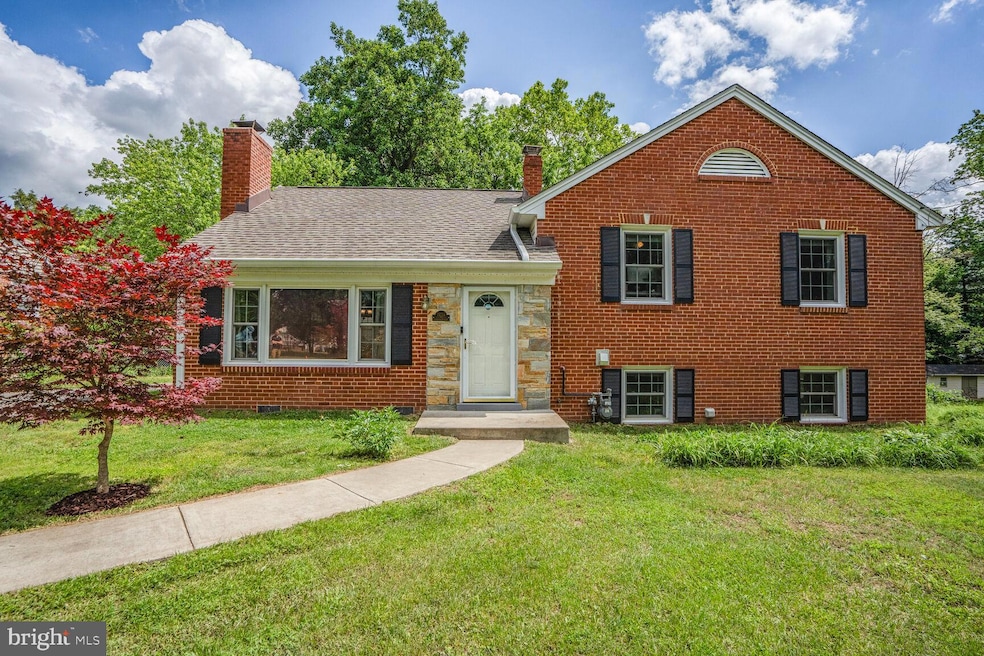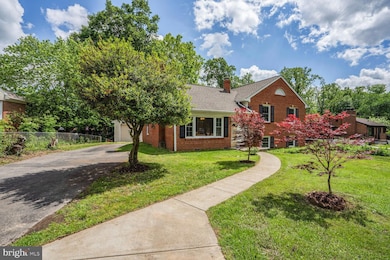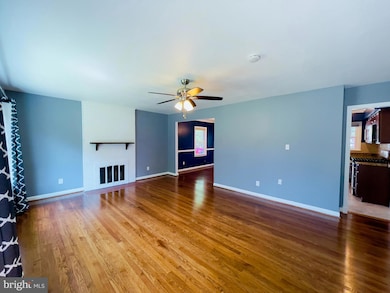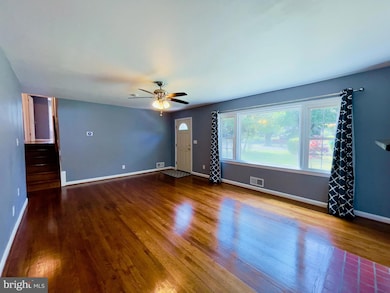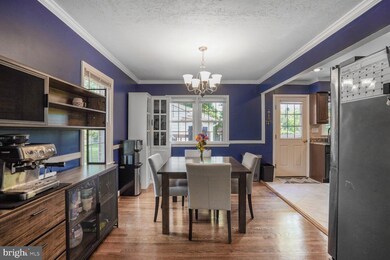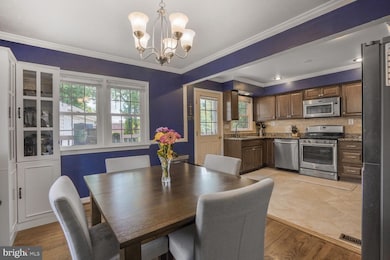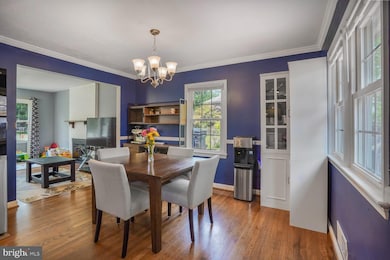7039 Calamo St Springfield, VA 22150
4
Beds
2.5
Baths
1,897
Sq Ft
0.4
Acres
Highlights
- Wood Flooring
- No HOA
- Shed
- 1 Fireplace
- 1 Car Detached Garage
- Central Heating and Cooling System
About This Home
Beautiful 4 bedroom brick split level in sought after Springvale includes a fully self contained in-law suite with outside entrance. Your new home has great flow, with refinished hardwood floors, stainless appliances in renovated kitchen and a large deck overlooking a giant backyard, great for grilling and entertaining friends and family. Quiet neighborhood in Springfield with easy access to all major commuter routes, shopping, schools and metro. Suite on lower level has full kitchen, bath and its own laundry too. Don't miss this amazing opportunity to grab this great home!
Home Details
Home Type
- Single Family
Est. Annual Taxes
- $8,182
Year Built
- Built in 1957
Lot Details
- 0.4 Acre Lot
- North Facing Home
- Property is in excellent condition
Parking
- 1 Car Detached Garage
- 7 Driveway Spaces
- Garage Door Opener
- Off-Street Parking
Home Design
- Split Level Home
- Brick Exterior Construction
- Brick Foundation
- Architectural Shingle Roof
Interior Spaces
- Property has 3 Levels
- 1 Fireplace
Flooring
- Wood
- Tile or Brick
Bedrooms and Bathrooms
- 4 Main Level Bedrooms
Finished Basement
- Walk-Out Basement
- Exterior Basement Entry
Outdoor Features
- Shed
Utilities
- Central Heating and Cooling System
- Natural Gas Water Heater
Listing and Financial Details
- Residential Lease
- Security Deposit $3,700
- Tenant pays for all utilities
- No Smoking Allowed
- 12-Month Min and 24-Month Max Lease Term
- Available 11/6/25
- Assessor Parcel Number 0902 02 0222
Community Details
Overview
- No Home Owners Association
- Springvale Subdivision
Pet Policy
- Pet Deposit $500
- Dogs and Cats Allowed
Map
Source: Bright MLS
MLS Number: VAFX2278108
APN: 0902-02-0222
Nearby Homes
- 6917 Villa Del Rey Ct
- 6821 Ridgeway Dr
- 6828 Ridgeway Dr
- 6547 Milva Ln
- 6221 Hibbling Ave
- 7206 Lavender Ln
- 6013 Hibbling Ave
- 6928 Ruskin St
- 6507 Byron Ave
- 6108 Dorchester St
- 7319 Bath St
- 6806 Ruskin St
- 6824 Constance Dr
- 7503 Mendota Place
- 7403 Charlotte St
- 6821 Floyd Ave
- 6719 Ruskin St
- 6000 Grayson St
- 7619 Tiverton Dr
- 7401 Loughboro Ln
- 7219 Bona Vista Ct
- 6828 Ridgeway Dr
- 6800 Metropolitan Center Dr
- 7306 Old Keene Mill Rd
- 7308 Old Keene Mill Rd
- 6802 Junction Blvd
- 7403 Dickenson St
- 7107 Dudrow Ct
- 7317 Hampton Manor Place
- 6517 Summerton Way
- 5906 Grayson St Unit B
- 6609 Bowie Dr
- 6620 Greenleigh Ln
- 6605 Briarleigh Way
- 7826 Glenister Dr
- 7421 Grace St
- 6378 Dakine Cir
- 6542 Birchleigh Way
- 5734 Backlick Rd
- 7515 Havelock St Unit Joyful Bedroom
