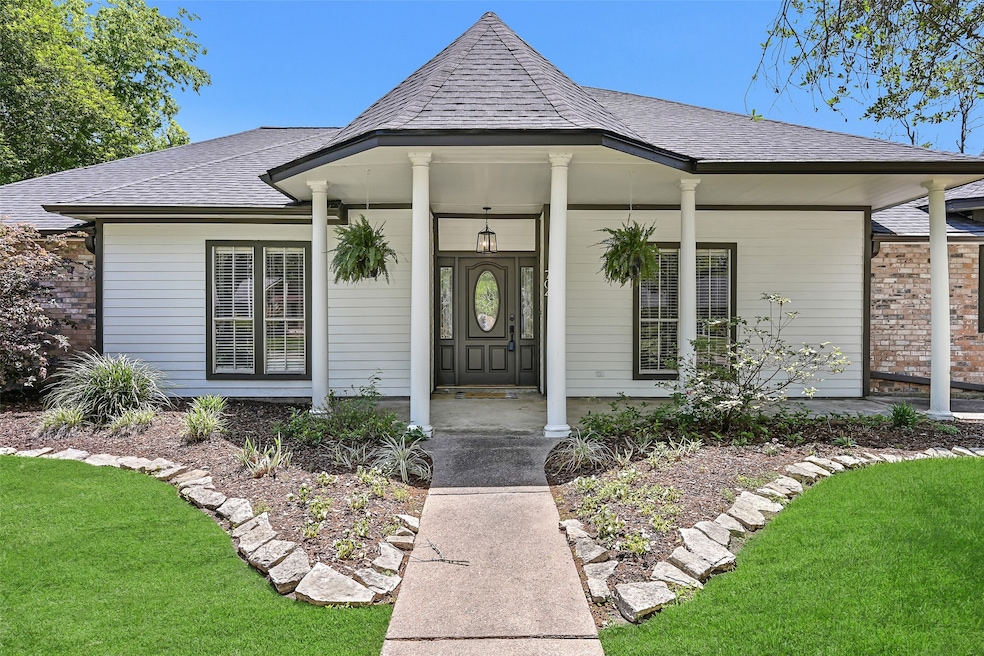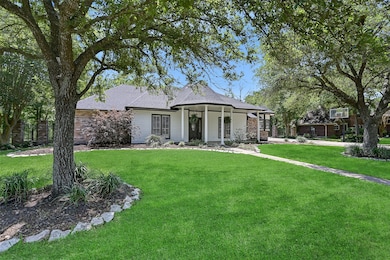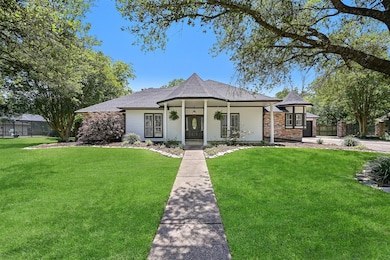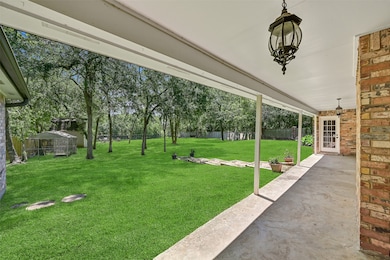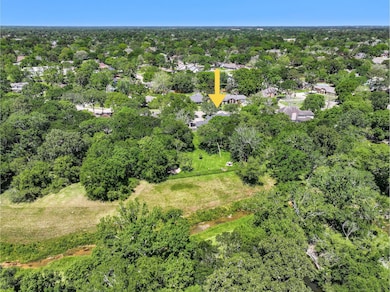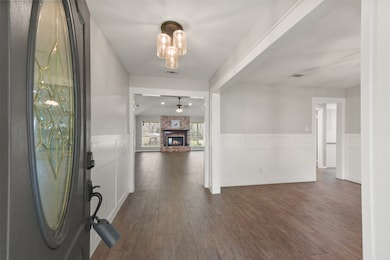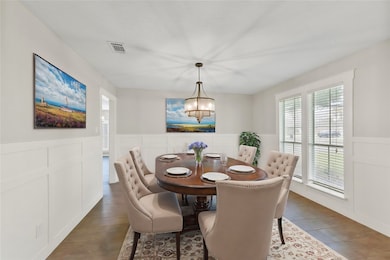
704 Balmoral Ct Friendswood, TX 77546
Outlying Friendswood City NeighborhoodEstimated payment $3,558/month
Highlights
- River View
- 1.12 Acre Lot
- Wooded Lot
- C.W. Cline Elementary School Rated A
- Deck
- Adjacent to Greenbelt
About This Home
Live on 1.1 acre in Friendswood ISD. Single-story home on a quiet cul de sac lot with no rear neighbors. Enter to find wood-look tile floors extending throughout an elegant dining room with wainscoting & updated lighting and into a spacious family room with high ceilings, a charming fireplace, built-ins, & a wall of windows with backyard views. The kitchen showcases an extended island with granite counters, ample cabinetry, a walk-in pantry, dual ovens, & a breakfast room with bay windows. Off of the kitchen, an 18'x15' flex room is perfect for a study or game room. The bedrooms boast fresh paint, updated fans, & generous closets and both bathrooms have been masterfully renovated. Outdoors, a covered patio overlooks the massive backyard complete with a 12'x12' shed with storage loft & a custom firepit & bonus patio area along the peaceful banks of Chigger Creek. NEVER-FLOODED. Home has a wide extended driveway with side gate, and new roof (2023)
Home Details
Home Type
- Single Family
Est. Annual Taxes
- $8,451
Year Built
- Built in 1984
Lot Details
- 1.12 Acre Lot
- River Front
- Adjacent to Greenbelt
- Cul-De-Sac
- North Facing Home
- Wooded Lot
- Back Yard Fenced and Side Yard
HOA Fees
- $2 Monthly HOA Fees
Parking
- 2 Car Attached Garage
- Garage Door Opener
- Driveway
- Additional Parking
Home Design
- Brick Exterior Construction
- Slab Foundation
- Composition Roof
- Cement Siding
Interior Spaces
- 2,576 Sq Ft Home
- 1-Story Property
- High Ceiling
- Ceiling Fan
- Wood Burning Fireplace
- Window Treatments
- Family Room
- Living Room
- Breakfast Room
- Dining Room
- Game Room
- Utility Room
- Washer and Electric Dryer Hookup
- River Views
- Fire and Smoke Detector
Kitchen
- Breakfast Bar
- Walk-In Pantry
- <<doubleOvenToken>>
- Electric Cooktop
- Dishwasher
- Kitchen Island
- Granite Countertops
- Disposal
Flooring
- Tile
- Vinyl Plank
- Vinyl
Bedrooms and Bathrooms
- 4 Bedrooms
- En-Suite Primary Bedroom
- Double Vanity
- Single Vanity
Eco-Friendly Details
- Energy-Efficient Exposure or Shade
- Ventilation
Outdoor Features
- Deck
- Covered patio or porch
- Shed
Schools
- Westwood Elementary School
- Friendswood Junior High School
- Friendswood High School
Utilities
- Central Heating and Cooling System
- Heating System Uses Gas
Community Details
Overview
- Association fees include ground maintenance, recreation facilities
- Regency Estates HOA, Phone Number (856) 473-4628
- Regency Estates 4 Subdivision
- Greenbelt
Amenities
- Picnic Area
Recreation
- Community Playground
- Park
Map
Home Values in the Area
Average Home Value in this Area
Tax History
| Year | Tax Paid | Tax Assessment Tax Assessment Total Assessment is a certain percentage of the fair market value that is determined by local assessors to be the total taxable value of land and additions on the property. | Land | Improvement |
|---|---|---|---|---|
| 2024 | $7,244 | $455,432 | -- | -- |
| 2023 | $7,244 | $414,029 | $0 | $0 |
| 2022 | $8,290 | $376,390 | $61,560 | $314,830 |
| 2021 | $9,113 | $432,250 | $61,560 | $370,690 |
| 2020 | $8,574 | $387,240 | $61,560 | $325,680 |
| 2019 | $8,216 | $323,540 | $61,560 | $261,980 |
| 2018 | $8,344 | $326,660 | $61,560 | $265,100 |
| 2017 | $8,564 | $329,760 | $61,560 | $268,200 |
| 2016 | $7,889 | $308,320 | $61,560 | $246,760 |
| 2015 | $1,610 | $276,150 | $61,560 | $214,590 |
| 2014 | $1,610 | $260,070 | $61,560 | $198,510 |
Property History
| Date | Event | Price | Change | Sq Ft Price |
|---|---|---|---|---|
| 07/05/2025 07/05/25 | Pending | -- | -- | -- |
| 06/27/2025 06/27/25 | Price Changed | $515,000 | -1.9% | $200 / Sq Ft |
| 06/04/2025 06/04/25 | Price Changed | $525,000 | -2.6% | $204 / Sq Ft |
| 05/22/2025 05/22/25 | For Sale | $539,000 | -- | $209 / Sq Ft |
Purchase History
| Date | Type | Sale Price | Title Company |
|---|---|---|---|
| Interfamily Deed Transfer | -- | Chicago Title | |
| Vendors Lien | -- | None Available | |
| Vendors Lien | -- | Chicago Title Friendswood |
Mortgage History
| Date | Status | Loan Amount | Loan Type |
|---|---|---|---|
| Open | $100,000 | Credit Line Revolving | |
| Open | $335,600 | New Conventional | |
| Closed | $369,000 | New Conventional | |
| Previous Owner | $263,920 | New Conventional |
Similar Homes in the area
Source: Houston Association of REALTORS®
MLS Number: 94240563
APN: 6072-0008-0006-000
- 804 Balmoral Ct
- 1405 Greenbriar
- 903 Layfair Place
- 1410 Osborne Dr
- 812 Sandringham Dr
- 1402 Osborne Dr
- 505 Hunters Ln
- 00 Fm 528 Rd
- 407 Windsor Dr
- 901 Briarmeadow Ave
- 402 Windsor Dr
- 807 Murphy Ln
- 1682 Sherwood Glen Dr
- 1808 Brookside Dr
- 1408 S Friendswood Dr Unit 101
- 301 Eagle Lakes Dr
- 1010 High Ridge Dr
- 1886 Pampas Trail Dr
- 1017 Tipperary Ave
- 906 Knights Ct
