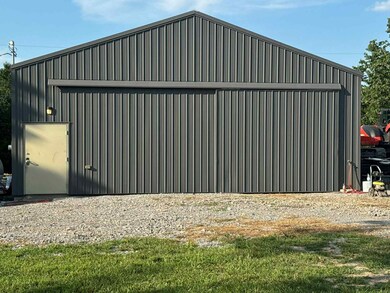
704 Beasleys Bend Rd Lebanon, TN 37087
Estimated payment $3,597/month
Highlights
- 8 Acre Lot
- No HOA
- Cooling Available
- Converted Barn or Barndominium
- Porch
- Tile Flooring
About This Home
Rustic-Chic Barndominium on 8 Acres | 1500SqFt of One Level, Open Concept Living | Cozy Fireplace in Living Room | Inviting Covered Front Porch w/ Stamped Concrete + Screened In Back Porch | 11x24 Storage Building | 36x48 Shop w/ 200 amp service & water | 2 Car Carport w/ Dry Storage Area | Fiber Optic Internet | 7mi to Historic Lebanon Town Square
Listing Agent
Cumberland Real Estate LLC Brokerage Phone: 6157885102 License # 325129 Listed on: 07/11/2025
Home Details
Home Type
- Single Family
Est. Annual Taxes
- $1,310
Year Built
- Built in 2024
Home Design
- Converted Barn or Barndominium
- Slab Foundation
- Metal Roof
Interior Spaces
- 1,500 Sq Ft Home
- Property has 1 Level
- Living Room with Fireplace
- Fire and Smoke Detector
Kitchen
- Microwave
- Dishwasher
Flooring
- Laminate
- Tile
Bedrooms and Bathrooms
- 2 Main Level Bedrooms
- 2 Full Bathrooms
Parking
- 2 Parking Spaces
- 2 Carport Spaces
Schools
- Carroll Oakland Elementary
- Lebanon High School
Utilities
- Cooling Available
- Central Heating
- Septic Tank
- High Speed Internet
Additional Features
- Porch
- 8 Acre Lot
Community Details
- No Home Owners Association
- Walter Johnson Prop Subdivision
Listing and Financial Details
- Assessor Parcel Number 022 05012 000
Map
Home Values in the Area
Average Home Value in this Area
Tax History
| Year | Tax Paid | Tax Assessment Tax Assessment Total Assessment is a certain percentage of the fair market value that is determined by local assessors to be the total taxable value of land and additions on the property. | Land | Improvement |
|---|---|---|---|---|
| 2024 | $1,310 | $68,650 | $27,275 | $41,375 |
| 2022 | $1,310 | $68,650 | $27,275 | $41,375 |
| 2021 | $1,310 | $68,650 | $27,275 | $41,375 |
| 2020 | $730 | $68,650 | $27,275 | $41,375 |
| 2019 | $730 | $28,975 | $13,375 | $15,600 |
| 2018 | $730 | $28,975 | $13,375 | $15,600 |
| 2017 | $730 | $28,975 | $13,375 | $15,600 |
| 2016 | $730 | $28,975 | $13,375 | $15,600 |
| 2015 | $745 | $28,975 | $13,375 | $15,600 |
| 2014 | $699 | $27,183 | $0 | $0 |
Property History
| Date | Event | Price | Change | Sq Ft Price |
|---|---|---|---|---|
| 07/18/2025 07/18/25 | Price Changed | $629,900 | +0.1% | $420 / Sq Ft |
| 07/17/2025 07/17/25 | Pending | -- | -- | -- |
| 07/11/2025 07/11/25 | For Sale | $629,000 | +231.1% | $419 / Sq Ft |
| 09/08/2020 09/08/20 | Sold | $190,000 | -20.5% | $107 / Sq Ft |
| 08/04/2020 08/04/20 | Pending | -- | -- | -- |
| 07/28/2020 07/28/20 | For Sale | $239,000 | -51.7% | $135 / Sq Ft |
| 03/20/2017 03/20/17 | Pending | -- | -- | -- |
| 03/16/2017 03/16/17 | For Sale | $495,000 | +330.4% | $276 / Sq Ft |
| 01/27/2015 01/27/15 | Sold | $115,000 | -- | $64 / Sq Ft |
Purchase History
| Date | Type | Sale Price | Title Company |
|---|---|---|---|
| Deed | -- | None Listed On Document | |
| Deed | -- | None Listed On Document | |
| Quit Claim Deed | -- | None Listed On Document | |
| Warranty Deed | $190,000 | None Available | |
| Warranty Deed | $115,000 | -- | |
| Deed | -- | -- | |
| Deed | -- | -- | |
| Deed | -- | -- | |
| Warranty Deed | $6,500 | -- | |
| Warranty Deed | $5,900 | -- |
Mortgage History
| Date | Status | Loan Amount | Loan Type |
|---|---|---|---|
| Previous Owner | $407,677 | Construction | |
| Previous Owner | $350,000 | Future Advance Clause Open End Mortgage | |
| Previous Owner | $86,250 | New Conventional | |
| Previous Owner | $0 | Commercial | |
| Previous Owner | $84,000 | No Value Available | |
| Previous Owner | $20,000 | No Value Available | |
| Previous Owner | $60,868 | No Value Available |
Similar Homes in Lebanon, TN
Source: Realtracs
MLS Number: 2943197
APN: 022-050.12
- 398 Beasleys Bend Rd
- 3455 Philadelphia Rd
- 1184 Beasleys Bend Rd
- 0 S Dickerson Chapel Rd
- 2005 Philadelphia Rd
- 1982 Hamilton Chambers Rd
- 2884 Hamilton Chambers Rd
- 2481 Hamilton Chambers Rd
- 1894 Hamilton Chambers Rd
- 2436 Hamilton Chambers Rd
- 2120 Hamilton Chambers Rd
- 79 Goshen Rd
- 0 Hicks Hollow Rd
- 2200 Hamilton Chambers Rd
- 2100 Hamilton Chambers Rd
- 1325 Rogers Ln
- 1480 Rogers Ln
- 0 Highway 231 S
- 599 Goshen Rd
- 965 N Dickerson Chapel Rd


