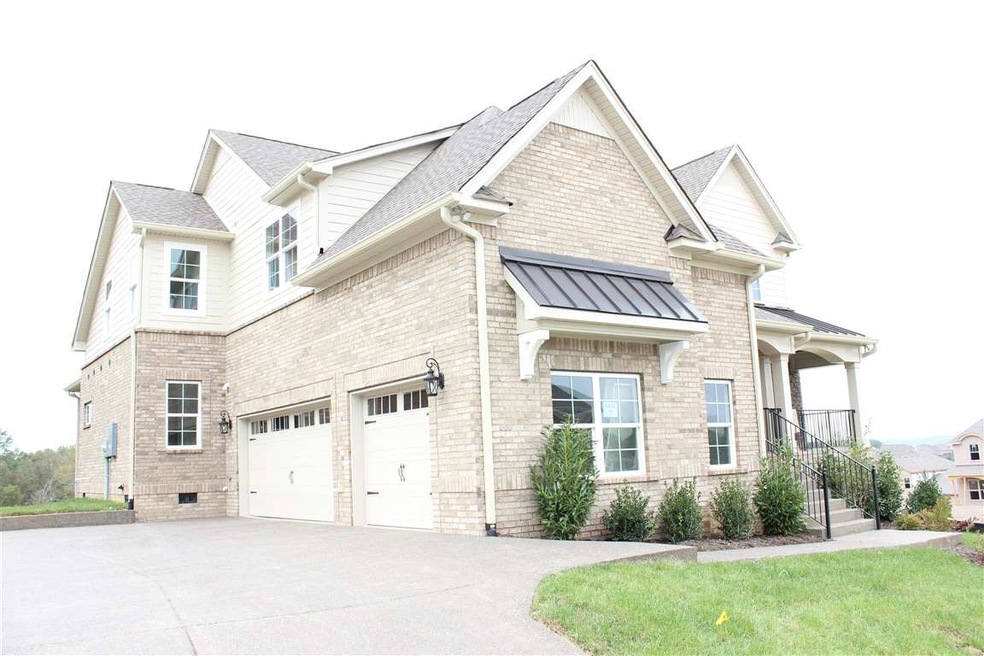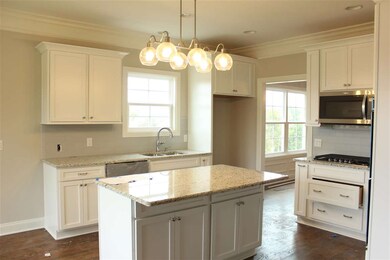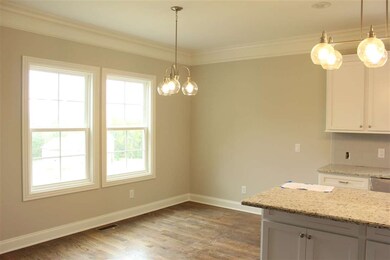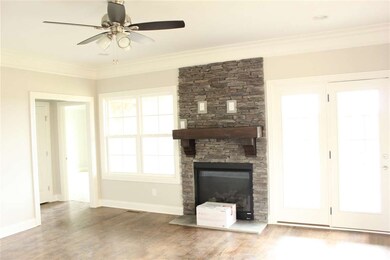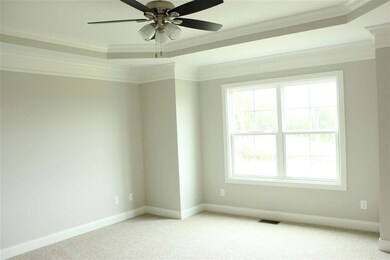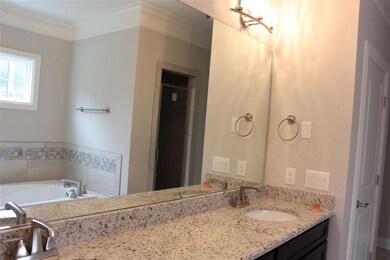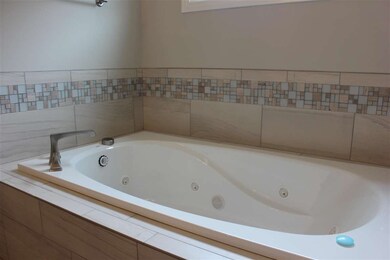
704 Calmore Ct Nolensville, TN 37135
Highlights
- Formal Dining Room
- Interior Storage Closet
- Ceiling Fan
- Nolensville Elementary School Rated A
About This Home
As of May 2024Gorgeous new plan w/master down. Extensive sand & finish hardwoods. Granite. Full ceramic shower in master; 12 x 24 tiles in baths. Double ovens; separate cooktop. White shaker cabinets in kitchen. Great views from covered patio. Top quality construction!
Last Agent to Sell the Property
RE/MAX 1ST Choice License # 252976 Listed on: 02/18/2018

Home Details
Home Type
- Single Family
Est. Annual Taxes
- $2,987
Year Built
- 2018
Interior Spaces
- 3,220 Sq Ft Home
- Ceiling Fan
- Formal Dining Room
- Interior Storage Closet
Parking
- Garage
- Garage Door Opener
Ownership History
Purchase Details
Home Financials for this Owner
Home Financials are based on the most recent Mortgage that was taken out on this home.Purchase Details
Home Financials for this Owner
Home Financials are based on the most recent Mortgage that was taken out on this home.Purchase Details
Similar Homes in Nolensville, TN
Home Values in the Area
Average Home Value in this Area
Purchase History
| Date | Type | Sale Price | Title Company |
|---|---|---|---|
| Warranty Deed | $822,900 | Rudy Title & Escrow | |
| Warranty Deed | $499,900 | None Available | |
| Quit Claim Deed | -- | None Available |
Mortgage History
| Date | Status | Loan Amount | Loan Type |
|---|---|---|---|
| Open | $699,465 | Credit Line Revolving | |
| Previous Owner | $130,400 | Credit Line Revolving | |
| Previous Owner | $490,845 | Stand Alone Second | |
| Previous Owner | $490,845 | FHA |
Property History
| Date | Event | Price | Change | Sq Ft Price |
|---|---|---|---|---|
| 05/22/2024 05/22/24 | Sold | $822,900 | 0.0% | $256 / Sq Ft |
| 04/06/2024 04/06/24 | Pending | -- | -- | -- |
| 03/14/2024 03/14/24 | Price Changed | $822,900 | -1.4% | $256 / Sq Ft |
| 02/23/2024 02/23/24 | Price Changed | $834,900 | -1.2% | $259 / Sq Ft |
| 02/02/2024 02/02/24 | Price Changed | $844,900 | -0.5% | $262 / Sq Ft |
| 12/06/2023 12/06/23 | Price Changed | $849,000 | -1.8% | $264 / Sq Ft |
| 11/07/2023 11/07/23 | For Sale | $865,000 | +73.0% | $269 / Sq Ft |
| 05/15/2018 05/15/18 | Sold | $499,900 | 0.0% | $155 / Sq Ft |
| 04/05/2018 04/05/18 | Pending | -- | -- | -- |
| 02/18/2018 02/18/18 | For Sale | $499,900 | -- | $155 / Sq Ft |
Tax History Compared to Growth
Tax History
| Year | Tax Paid | Tax Assessment Tax Assessment Total Assessment is a certain percentage of the fair market value that is determined by local assessors to be the total taxable value of land and additions on the property. | Land | Improvement |
|---|---|---|---|---|
| 2024 | $2,987 | $137,675 | $32,500 | $105,175 |
| 2023 | $2,987 | $137,675 | $32,500 | $105,175 |
| 2022 | $2,987 | $137,675 | $32,500 | $105,175 |
| 2021 | $2,987 | $137,675 | $32,500 | $105,175 |
| 2020 | $2,939 | $117,075 | $21,250 | $95,825 |
| 2019 | $2,775 | $117,075 | $21,250 | $95,825 |
| 2018 | $1,803 | $78,350 | $21,250 | $57,100 |
| 2017 | $485 | $21,250 | $21,250 | $0 |
| 2016 | $0 | $21,250 | $21,250 | $0 |
Agents Affiliated with this Home
-
Maile Stover
M
Seller's Agent in 2024
Maile Stover
Onward Real Estate
(615) 790-7400
2 in this area
39 Total Sales
-
Jason Cox

Buyer's Agent in 2024
Jason Cox
Parks Compass
(615) 347-0799
13 in this area
503 Total Sales
-
Parviz Youssefi

Seller's Agent in 2018
Parviz Youssefi
RE/MAX
(615) 300-7623
70 in this area
86 Total Sales
-
DeAnne Youssefi
D
Seller Co-Listing Agent in 2018
DeAnne Youssefi
RE/MAX
(615) 384-7355
69 in this area
85 Total Sales
-
Jeff Matlock

Buyer's Agent in 2018
Jeff Matlock
Onward Real Estate
(615) 207-5311
48 Total Sales
Map
Source: Realtracs
MLS Number: RTC1664001
APN: 094033L E 01200
- 2213 Kirkwall Dr
- 4154 Alva Ln
- 4085 Liberton Way
- 4082 Liberton Way
- 4142 Alva Ln
- 4811 Kintore Dr
- 4133 Alva Ln
- 4068 Liberton Way
- 4806 Kintore Dr
- 4805 Kintore Dr
- 168 Whitney Park Dr
- 2158 Kirkwall Dr
- 4226 Dysant Alley
- 2141 Kirkwall Dr
- 4033 Liberton Way
- 9133 Macauley Ln
- 2126 Kirkwall Dr
- 2107 Kidd Rd
- 420 Marlowe Ct
- 1321 Duns Ln
