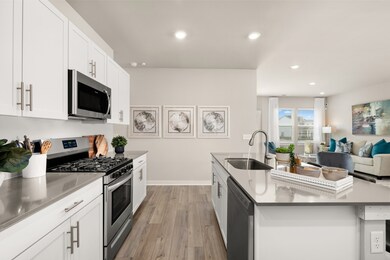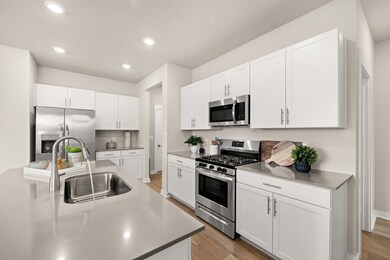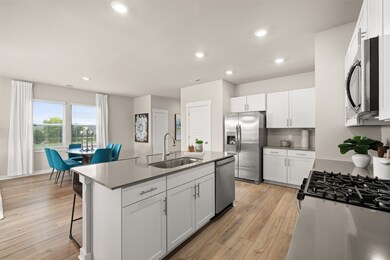
704 Emerson Ln Westmoreland, TN 37186
Estimated payment $2,417/month
Highlights
- 2 Car Attached Garage
- Cooling Available
- Combination Dining and Living Room
- Westmoreland Elementary School Rated A-
- Central Heating
- Carpet
About This Home
Ironwood Floorplan Lot 59- This newly built home features a versatile flex room on the main floor, perfect for an office or guest space. Upstairs, there are four spacious bedrooms and a bonus room for additional living or entertainment options! The modern kitchen comes with all appliances included! Convenience is key with a laundry room located upstairs.
Listing Agent
Lennar Sales Corp. Brokerage Phone: 6154768526 License #356464 Listed on: 03/24/2025

Home Details
Home Type
- Single Family
Year Built
- Built in 2024
HOA Fees
- $30 Monthly HOA Fees
Parking
- 2 Car Attached Garage
Home Design
- Brick Exterior Construction
- Slab Foundation
Interior Spaces
- 2,460 Sq Ft Home
- Property has 2 Levels
- Combination Dining and Living Room
Kitchen
- <<microwave>>
- Dishwasher
Flooring
- Carpet
- Vinyl
Bedrooms and Bathrooms
- 5 Bedrooms | 1 Main Level Bedroom
- 3 Full Bathrooms
Schools
- Westmoreland Elementary School
- Westmoreland Middle School
- Westmoreland High School
Utilities
- Cooling Available
- Central Heating
Community Details
- Pleasant Grove Subdivision
Map
Home Values in the Area
Average Home Value in this Area
Property History
| Date | Event | Price | Change | Sq Ft Price |
|---|---|---|---|---|
| 04/30/2025 04/30/25 | Pending | -- | -- | -- |
| 04/30/2025 04/30/25 | Price Changed | $364,990 | -2.7% | $148 / Sq Ft |
| 03/24/2025 03/24/25 | For Sale | $374,990 | -- | $152 / Sq Ft |
Similar Homes in Westmoreland, TN
Source: Realtracs
MLS Number: 2808135






