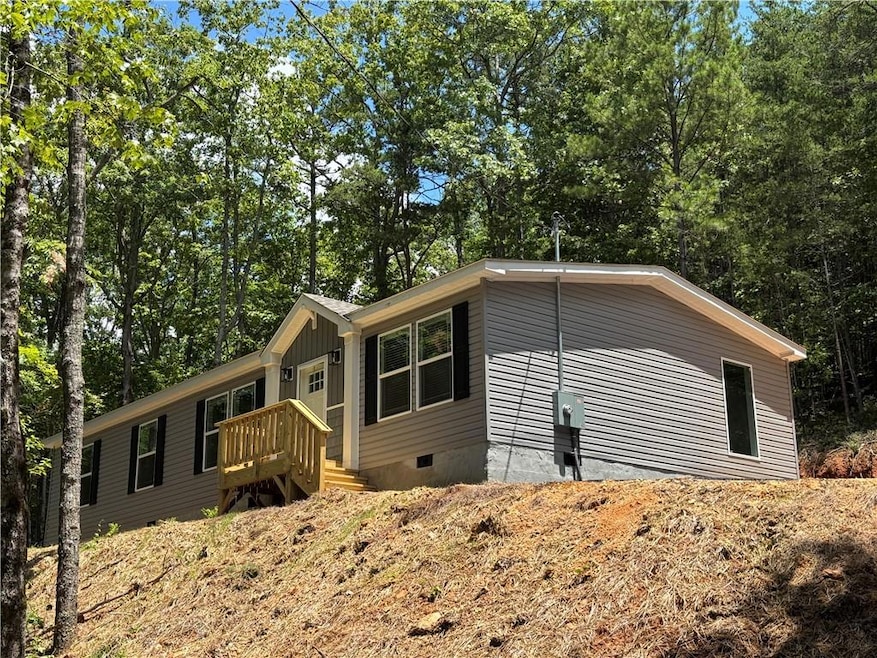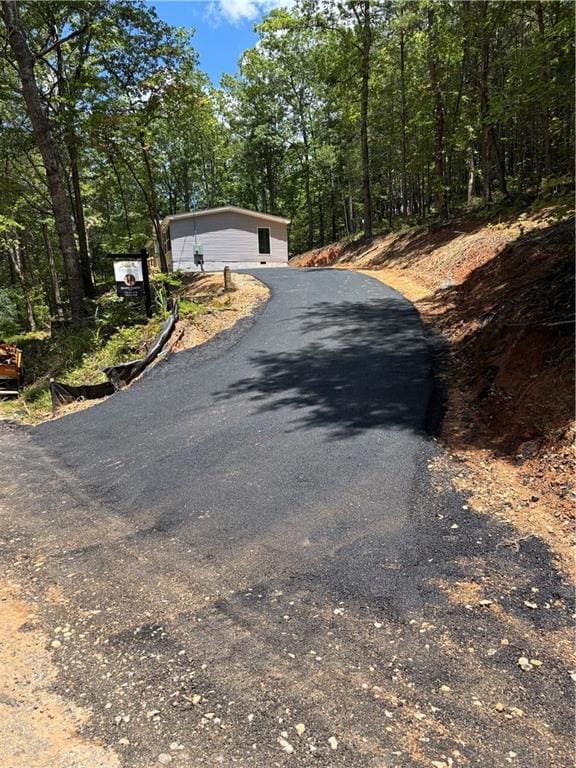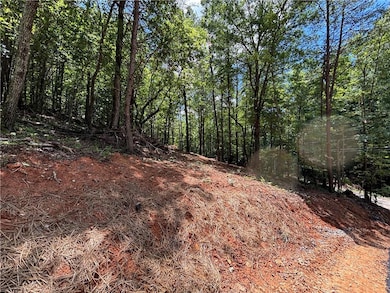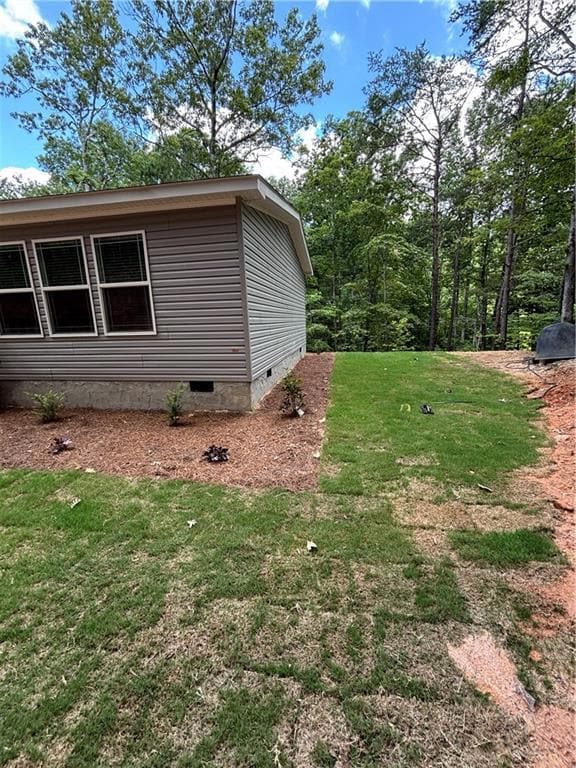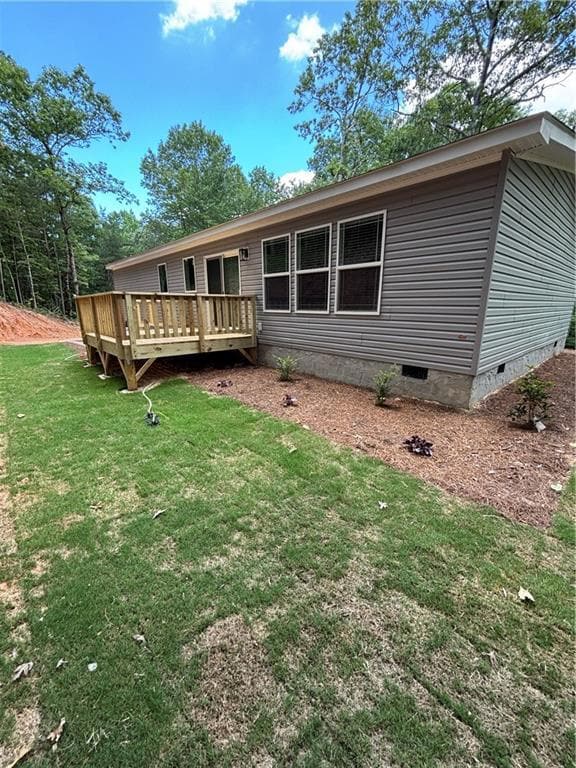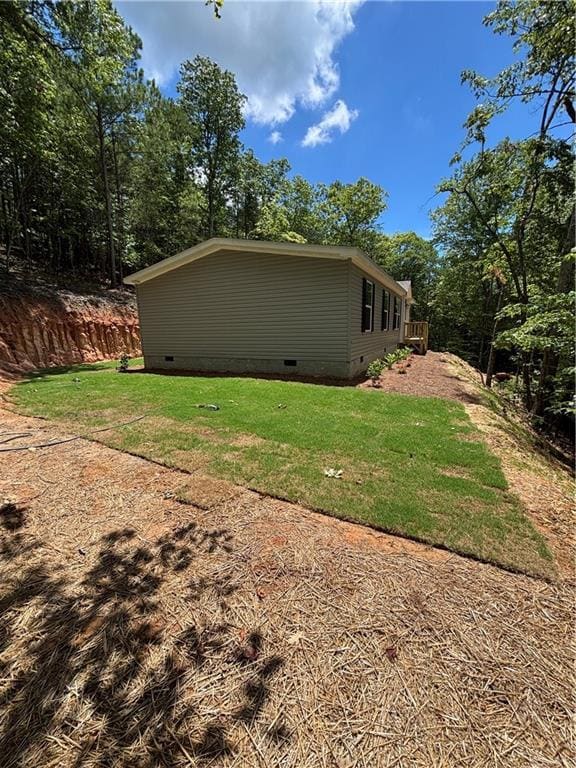NEW CONSTRUCTION
$13K PRICE DROP
704 Gregory Dr Jasper, GA 30143
Estimated payment $1,695/month
Total Views
8,375
3
Beds
2
Baths
1,568
Sq Ft
$202
Price per Sq Ft
Highlights
- Open-Concept Dining Room
- View of Trees or Woods
- Wooded Lot
- New Construction
- 1.74 Acre Lot
- Private Yard
About This Home
Brand new manufactured home on permanent foundation. Brand new private well, new septic tank. Landscaped yard with sod. Brand new asphalt driveway. You cannot beat the privacy from this home. Such quiet and peaceful property. 3 bedrooms, 2 full bathrooms, 2 separate living room areas, built in shelving. Master bath with tiled shower. Home comes with 1 year warranty. Agent is owner.
Home Details
Home Type
- Single Family
Est. Annual Taxes
- $380
Year Built
- Built in 2025 | New Construction
Lot Details
- 1.74 Acre Lot
- Property fronts a county road
- Sloped Lot
- Wooded Lot
- Private Yard
Parking
- Driveway
Home Design
- Pillar, Post or Pier Foundation
- Composition Roof
- Vinyl Siding
Interior Spaces
- 1,568 Sq Ft Home
- 1-Story Property
- Bookcases
- Double Pane Windows
- Open-Concept Dining Room
- Views of Woods
- Attic Fan
- Fire and Smoke Detector
Kitchen
- Open to Family Room
- Electric Oven
- Microwave
- Dishwasher
- White Kitchen Cabinets
Flooring
- Tile
- Vinyl
Bedrooms and Bathrooms
- 3 Main Level Bedrooms
- Split Bedroom Floorplan
- 2 Full Bathrooms
- Dual Vanity Sinks in Primary Bathroom
Laundry
- Laundry Room
- Electric Dryer Hookup
Outdoor Features
- Front Porch
Schools
- Harmony - Pickens Elementary School
- Pickens County Middle School
- Pickens High School
Utilities
- Central Heating and Cooling System
- 110 Volts
- Private Water Source
- Well
- Electric Water Heater
- Septic Tank
Listing and Financial Details
- Home warranty included in the sale of the property
- Assessor Parcel Number 055D 097 001
Map
Create a Home Valuation Report for This Property
The Home Valuation Report is an in-depth analysis detailing your home's value as well as a comparison with similar homes in the area
Home Values in the Area
Average Home Value in this Area
Property History
| Date | Event | Price | List to Sale | Price per Sq Ft |
|---|---|---|---|---|
| 10/22/2025 10/22/25 | Price Changed | $316,000 | -1.2% | $202 / Sq Ft |
| 08/28/2025 08/28/25 | Price Changed | $319,900 | -1.6% | $204 / Sq Ft |
| 08/08/2025 08/08/25 | Price Changed | $325,000 | -1.2% | $207 / Sq Ft |
| 07/19/2025 07/19/25 | For Sale | $329,000 | -- | $210 / Sq Ft |
Source: First Multiple Listing Service (FMLS)
Source: First Multiple Listing Service (FMLS)
MLS Number: 7618431
Nearby Homes
- 368 White Pine Crossover
- 264 Bill Hasty Blvd
- 55 Nickel Ln
- 215 Pinecone Ln
- 345 Jonah Ln
- 1529 S 1529 S Main St Unit 3
- 328 Mountain Blvd S Unit 5
- 634 S Main St
- 866 Calvin Park Dr
- 858 Calvin Park Dr
- 834 Calvin Park Dr
- 47 W Sellers St Unit C
- 338 Georgianna St
- 340 Georgianna St
- 1529 S 15-29 S Main St Unit 3 St Unit 3
- 15 N Rim Dr
- 66 Hanna Dr Unit D
- 39 Hood Park Dr
- 700 Tilley Rd
- 4945 Little Refuge Rd
