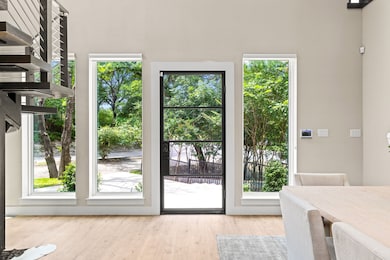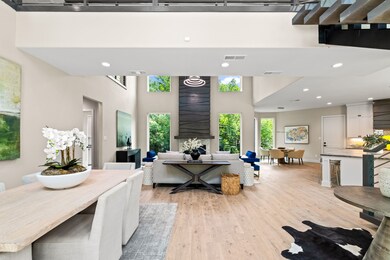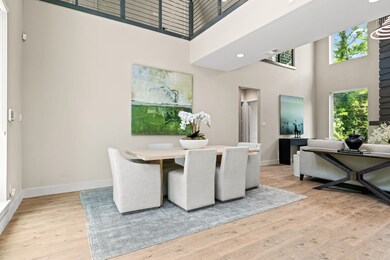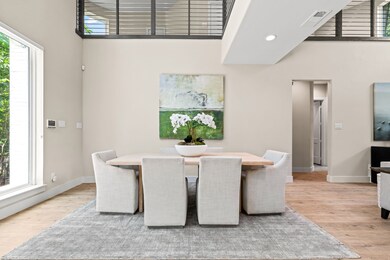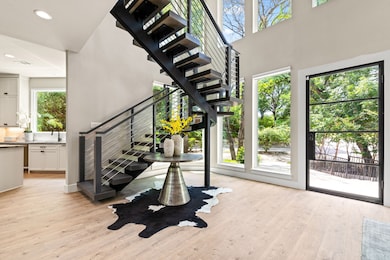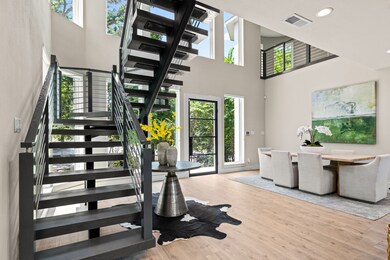
704 Kessler Lake Dr Dallas, TX 75208
Kessler NeighborhoodEstimated payment $7,847/month
Highlights
- Home fronts a creek
- 0.42 Acre Lot
- Contemporary Architecture
- Rosemont Middle School Rated A-
- Open Floorplan
- Vaulted Ceiling
About This Home
Perched gracefully on a prized corner lot in the heart of Kessler Park, this architectural gem redefines modern elegance with an unexpected connection to nature. Framed by a lush canopy of trees and nestled above a peaceful creek, the residence offers a rare combination of privacy, scale, and scenic beauty—just minutes from the vibrancy of downtown Dallas.
Step inside and experience a home designed to impress and inspire. Soaring 20-foot ceilings and dramatic walls of glass bathe the interiors in natural light, while framing mesmerizing views of the surrounding landscape. The open-concept living spaces flow effortlessly, offering a sense of both grandeur and intimacy. Multiple balconies and terraces blur the line between indoor comfort and outdoor serenity, creating inviting moments throughout the home.
The main-level primary suite is a true retreat—complete with a private balcony, dual-sided fireplace, and spa-style bath that exudes indulgence. Upstairs, three spacious guest suites—each with its own ensuite bath—offer comfort and privacy for visitors or family alike. A dedicated home office and an expansive game and media lounge ensure the home caters to both productivity and play.
At the heart of it all, the chef’s kitchen is outfitted with premium appliances, sleek finishes, and ample prep space—perfectly positioned for both casual mornings and elevated entertaining. Across a glass-lined skybridge lies a flexible bonus space that can adapt to your needs—studio, gym, playroom, or creative haven.
Two laundry areas, generous storage, and an oversized two-car garage add practical ease to everyday living.
Set within one of Dallas’ most storied and architecturally rich neighborhoods, this one-of-a-kind home invites you to rediscover Kessler Park through a new lens—where modern luxury meets timeless tranquility.
Listing Agent
Allie Beth Allman & Assoc. Brokerage Phone: 214-668-3640 License #0669363 Listed on: 05/30/2025

Home Details
Home Type
- Single Family
Year Built
- Built in 2003
Lot Details
- 0.42 Acre Lot
- Home fronts a creek
- Corner Lot
- Many Trees
Parking
- 2 Car Attached Garage
- Oversized Parking
- Garage Door Opener
- Circular Driveway
Home Design
- Contemporary Architecture
- Traditional Architecture
- Slab Foundation
- Composition Roof
- Steel Siding
Interior Spaces
- 4,566 Sq Ft Home
- 2-Story Property
- Open Floorplan
- Built-In Features
- Vaulted Ceiling
- 2 Fireplaces
- Metal Fireplace
- Gas Fireplace
- Home Security System
Kitchen
- Electric Oven
- Gas Cooktop
- Microwave
- Dishwasher
- Kitchen Island
- Disposal
Flooring
- Engineered Wood
- Carpet
- Ceramic Tile
Bedrooms and Bathrooms
- 4 Bedrooms
Schools
- Allen Elementary School
- Adams High School
Utilities
- Forced Air Zoned Heating and Cooling System
- Heating System Uses Natural Gas
- High Speed Internet
Community Details
- Cofer At Kessler Park Subdivision
Listing and Financial Details
- Legal Lot and Block 7 / 4795
- Assessor Parcel Number 00479500000070000
Map
Home Values in the Area
Average Home Value in this Area
Tax History
| Year | Tax Paid | Tax Assessment Tax Assessment Total Assessment is a certain percentage of the fair market value that is determined by local assessors to be the total taxable value of land and additions on the property. | Land | Improvement |
|---|---|---|---|---|
| 2024 | $42,661 | $1,908,730 | $546,240 | $1,362,490 |
| 2023 | $42,661 | $1,728,640 | $546,240 | $1,182,400 |
| 2022 | $35,262 | $1,410,280 | $409,680 | $1,000,600 |
| 2021 | $34,890 | $1,322,580 | $409,680 | $912,900 |
| 2020 | $35,129 | $1,294,920 | $409,680 | $885,240 |
| 2019 | $25,038 | $880,000 | $200,290 | $679,710 |
| 2018 | $27,418 | $1,008,300 | $200,290 | $808,010 |
| 2017 | $20,513 | $754,340 | $163,870 | $590,470 |
| 2016 | $16,410 | $603,470 | $163,870 | $439,600 |
| 2015 | $10,776 | $603,470 | $163,870 | $439,600 |
| 2014 | $10,776 | $472,260 | $154,770 | $317,490 |
Property History
| Date | Event | Price | Change | Sq Ft Price |
|---|---|---|---|---|
| 05/30/2025 05/30/25 | For Sale | $1,200,000 | -- | $263 / Sq Ft |
Purchase History
| Date | Type | Sale Price | Title Company |
|---|---|---|---|
| Vendors Lien | -- | None Available | |
| Vendors Lien | -- | None Available |
Mortgage History
| Date | Status | Loan Amount | Loan Type |
|---|---|---|---|
| Open | $711,096 | New Conventional | |
| Closed | $143,000 | Construction | |
| Closed | $773,500 | Construction | |
| Closed | $773,000 | Purchase Money Mortgage |
Similar Homes in Dallas, TX
Source: North Texas Real Estate Information Systems (NTREIS)
MLS Number: 20950647
APN: 00479500000070000
- 705 W Colorado Blvd
- 802 Salmon Dr
- 1404 Sylvan Ave
- 1311 Cedar Hill Ave
- 825 Thomasson Dr
- 1403 Eastus Dr
- 819 Stewart Dr
- 923 Leatrice Dr
- 1023 Woodlawn Ave
- 1110 Haines Ave
- 435 Allison Dr
- 419 W Colorado Blvd
- 1214 N Winnetka Ave
- 1143 N Winnetka Ave
- 1209 N Bishop Ave
- 1215 N Bishop Ave
- 904 Haines Ave
- 1111 N Madison Ave
- 630 W Canty St Unit B6
- 826 W Canty St
- 825 Thomasson Dr
- 834 Thomasson Dr
- 915 Stewart Dr
- 1121 N Bishop Ave Unit A
- 1019 N Bishop Ave
- 1215 N Bishop Ave
- 826 Woodlawn Ave
- 630 W Canty St Unit B6
- 905 N Bishop Ave Unit C
- 905 N Bishop Ave Unit A
- 803 Woodlawn Ave Unit 1st Fl
- 1139 N Madison Ave Unit 105
- 814 Turner Ave
- 908 N Bishop Ave Unit 2-104
- 1147 N Madison Ave Unit 104
- 801 N Bishop Ave Unit 1-106
- 649 N Tyler St Unit 103
- 645 N Tyler St Unit 201
- 634 N Tyler St
- 909 Elsbeth St Unit ID1019507P

