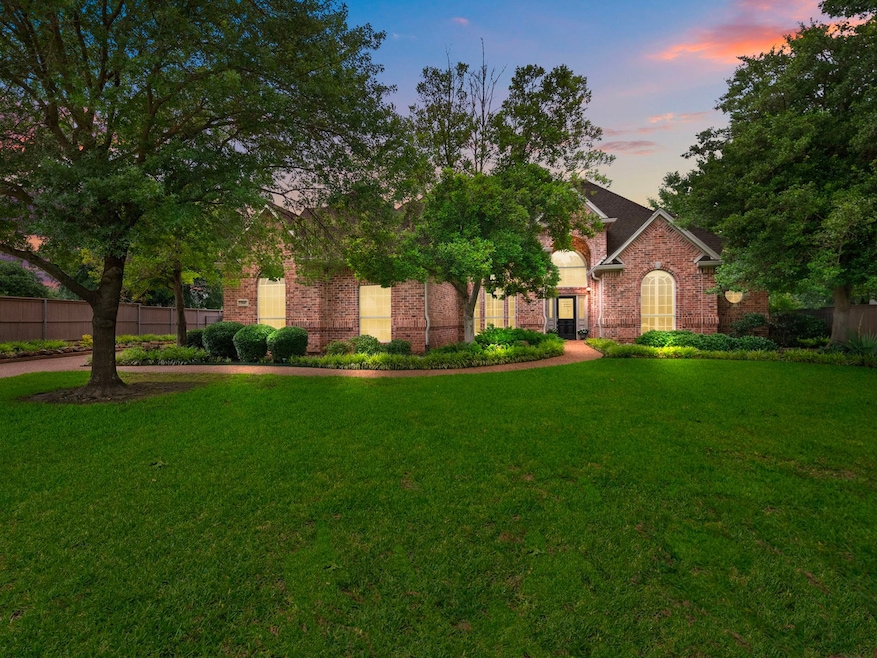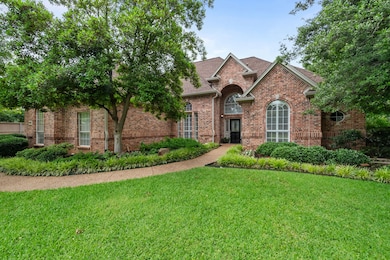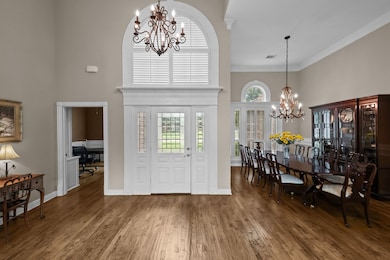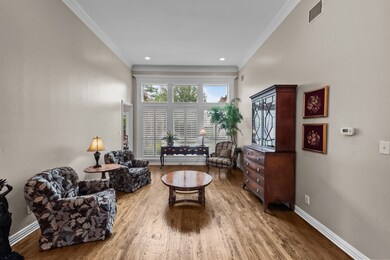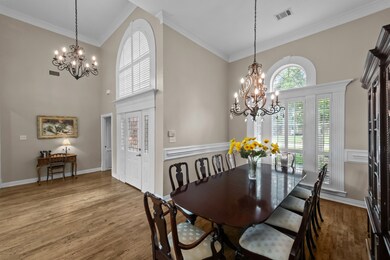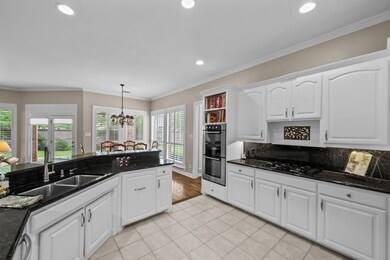
704 Longford Dr Southlake, TX 76092
Estimated payment $7,464/month
Highlights
- Open Floorplan
- Community Lake
- Traditional Architecture
- Old Union Elementary School Rated A+
- Marble Flooring
- Corner Lot
About This Home
Welcome to a Timarron classic with beautiful curb appeal, highlighted by its lush landscaping and charming architectural details. This impeccably maintained 4-bedroom, 3-bathroom home with a 3-car garage showcases luxury and quality craftsmanship at every turn. Upon entering, you are greeted by exquisite detailed millwork and elegant hardwood floors. The home's spacious layout features custom built-ins and granite counters, complemented by plantation shutters and a trey ceiling, adding to its refined atmosphere. Designed for privacy, all four bedrooms are conveniently located on the main floor, with a thoughtful split-bedroom arrangement. Adjacent to the oversized formal living area, adorned with floor-to-ceiling windows, you'll find a private home office and formal dining room, perfect for entertaining guests. The chef's kitchen is a culinary enthusiast's dream, equipped with stainless steel appliances, a 4-burner gas cooktop, double ovens, a microwave, a breakfast bar, and a walk-in pantry. This space flows seamlessly into the inviting family room, where a gas fireplace and breakfast area create a warm and welcoming ambiance. The primary ensuite is a true retreat, featuring a sitting area, jetted tub, glass-enclosed shower, double vanities, and a generous walk-in closet with custom cabinetry. The first floor also includes a well-appointed utility room with built-in wine coolers, a sink, and ample cabinets for storage. Upstairs, discover a Texas-sized game room, offering a versatile space for recreation and relaxation. The backyard is a serene oasis, boasting a covered stone patio, mature trees, & the privacy of backing onto a greenbelt. Enjoy the unparalleled community amenities, incl miles of walking & biking trails, a tranquil lake, tennis, volleyball, & pickle ball courts, playgrounds, & pools. Just minutes away from upscale shopping, dining, & entertainment options at Southlake Town Square, this home presents an opportunity to embrace a sought-after lifestyle.
Listing Agent
Compass RE Texas, LLC Brokerage Phone: 817-416-9000 License #0506402 Listed on: 05/29/2025

Home Details
Home Type
- Single Family
Est. Annual Taxes
- $15,383
Year Built
- Built in 1994
Lot Details
- 0.35 Acre Lot
- Privacy Fence
- Wood Fence
- Aluminum or Metal Fence
- Landscaped
- Corner Lot
- Interior Lot
- Irregular Lot
- Sprinkler System
- Many Trees
- Back Yard
HOA Fees
- $117 Monthly HOA Fees
Parking
- 3 Car Attached Garage
- Side Facing Garage
- Driveway
Home Design
- Traditional Architecture
- Brick Exterior Construction
- Slab Foundation
- Composition Roof
Interior Spaces
- 3,647 Sq Ft Home
- 2-Story Property
- Open Floorplan
- Woodwork
- Ceiling Fan
- Chandelier
- Window Treatments
- Family Room with Fireplace
- Washer and Gas Dryer Hookup
Kitchen
- Double Convection Oven
- Electric Oven
- Built-In Gas Range
- <<microwave>>
- Dishwasher
- Granite Countertops
- Disposal
Flooring
- Wood
- Carpet
- Marble
- Tile
Bedrooms and Bathrooms
- 4 Bedrooms
- Walk-In Closet
- 3 Full Bathrooms
Home Security
- Security System Owned
- Security Lights
- Fire and Smoke Detector
Outdoor Features
- Covered patio or porch
- Exterior Lighting
- Rain Gutters
Schools
- Oldunion Elementary School
- Carroll High School
Utilities
- Forced Air Zoned Heating and Cooling System
- Heating System Uses Natural Gas
- Vented Exhaust Fan
- Underground Utilities
- Gas Water Heater
- High Speed Internet
- Cable TV Available
Listing and Financial Details
- Legal Lot and Block 1 / 13
- Assessor Parcel Number 06699782
Community Details
Overview
- Association fees include all facilities, management
- Timarron HOA
- Timarron Add Subdivision
- Community Lake
Recreation
- Tennis Courts
- Community Playground
- Community Pool
Map
Home Values in the Area
Average Home Value in this Area
Tax History
| Year | Tax Paid | Tax Assessment Tax Assessment Total Assessment is a certain percentage of the fair market value that is determined by local assessors to be the total taxable value of land and additions on the property. | Land | Improvement |
|---|---|---|---|---|
| 2024 | $6,203 | $1,008,860 | $175,000 | $833,860 |
| 2023 | $14,574 | $968,509 | $175,000 | $793,509 |
| 2022 | $9,611 | $748,005 | $125,000 | $623,005 |
| 2021 | $15,066 | $660,804 | $125,000 | $535,804 |
| 2020 | $14,232 | $619,143 | $125,000 | $494,143 |
| 2019 | $15,051 | $621,571 | $125,000 | $496,571 |
| 2018 | $9,274 | $576,820 | $125,000 | $451,820 |
| 2017 | $14,201 | $586,167 | $125,000 | $461,167 |
| 2016 | $12,910 | $522,132 | $125,000 | $397,132 |
| 2015 | $9,196 | $473,500 | $55,000 | $418,500 |
| 2014 | $9,196 | $473,500 | $55,000 | $418,500 |
Property History
| Date | Event | Price | Change | Sq Ft Price |
|---|---|---|---|---|
| 06/27/2025 06/27/25 | Pending | -- | -- | -- |
| 06/21/2025 06/21/25 | Price Changed | $1,095,000 | -4.8% | $300 / Sq Ft |
| 05/29/2025 05/29/25 | For Sale | $1,150,000 | -- | $315 / Sq Ft |
Purchase History
| Date | Type | Sale Price | Title Company |
|---|---|---|---|
| Interfamily Deed Transfer | -- | None Available | |
| Warranty Deed | -- | None Available | |
| Vendors Lien | -- | -- | |
| Vendors Lien | -- | First American Title | |
| Vendors Lien | -- | Commonwealth Land Title | |
| Warranty Deed | -- | American Title Company | |
| Warranty Deed | -- | American Title Company | |
| Warranty Deed | -- | American Title Company |
Mortgage History
| Date | Status | Loan Amount | Loan Type |
|---|---|---|---|
| Previous Owner | $348,000 | Credit Line Revolving | |
| Previous Owner | $292,480 | Fannie Mae Freddie Mac | |
| Previous Owner | $271,200 | Balloon | |
| Previous Owner | $255,000 | No Value Available | |
| Previous Owner | $274,500 | No Value Available | |
| Previous Owner | $256,800 | No Value Available |
Similar Homes in the area
Source: North Texas Real Estate Information Systems (NTREIS)
MLS Number: 20941423
APN: 06699782
- 918 Midland Creek Dr
- 920 Midland Creek Dr
- 707 Nettleton Dr
- 1016 Hanover Dr
- 708 Nettleton Dr
- 1005 Hanover Dr
- 712 Heatherglen Dr
- 400 Alexandria Cir
- 614 Heatherglen Dr
- 1100 La Paloma Ct
- 706 Ashleigh Ln
- 350 Silverwood Cir
- 1202 Earlston Ct
- 714 Bryson Way
- 1135 Highland Oaks Dr
- 508 Cascade Springs Dr
- 1100 Fontaine Dr
- 1213 Club House Ct
- 707 Greymoor Place
- 610 Northwood Trail
