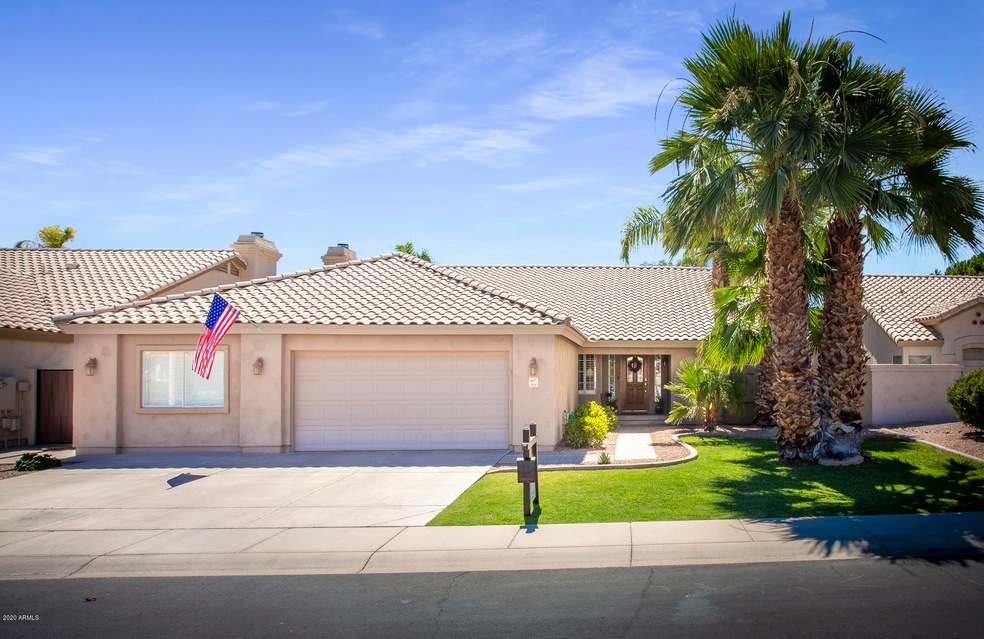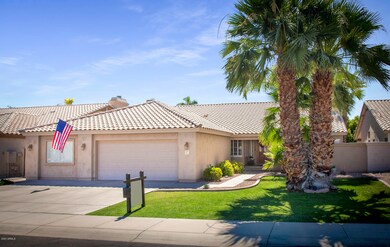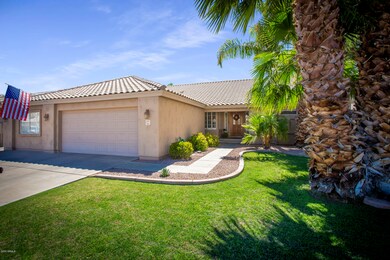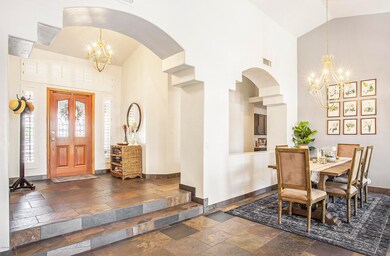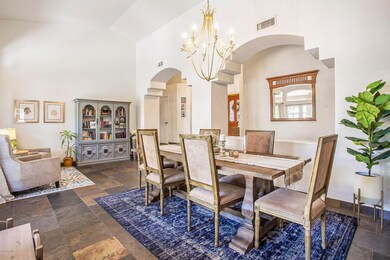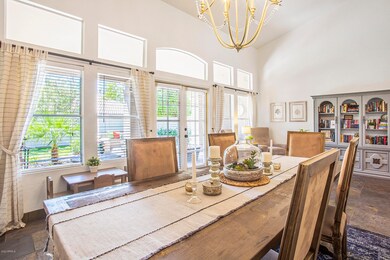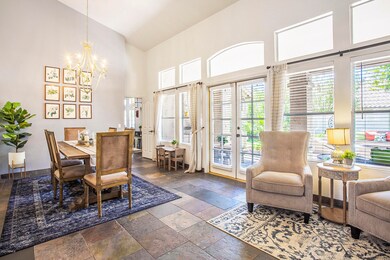
704 N Longmore St Chandler, AZ 85224
Central Ridge NeighborhoodHighlights
- Community Lake
- Vaulted Ceiling
- Private Yard
- Andersen Junior High School Rated A-
- Granite Countertops
- Tennis Courts
About This Home
As of July 2020This stunning, Split 4-bedroom floor plan has soaring ceilings & expansive windows that create a bright & open living space. Unbeatable location right in the heart of Chandler, in the desirable Andersen Springs lake community. The interior possesses high-end fixtures and finishes, with stunning solid stone flooring and granite matching granite tops at Kitchen, baths, & hallway cabinets. The Master Suite is more than 600 Sq. Ft. and showcased by the contemporary master ensuite, which includes an over-sized glass tiled shower and freestanding bathtub with 3D tile surroundings. The backyard sets the home apart from all others with over 525 s.f. of covered patio space, more than 1500 s.f. of cobblestone paver hardscape with a travertine fire pit, BBQ area, and HQ synthetic grass. Additional notable features include Plantation Shutters throughout all common areas of the interior, neutral color pallet, Kinetico R/O filtered water system, owned soft water system, and many designer finishes and touches throughout. The Kitchen includes high-end, energy star stainless steel appliances with double oven. The Andersen Springs community offers a truly relaxing, family-centric living experience unlike any other, with Family-friendly and well-maintained neighborhood streets, Serene water features and parks intertwined everywhere.
Last Agent to Sell the Property
Caleb Williams
HomeSmart License #SA655104000 Listed on: 05/29/2020

Home Details
Home Type
- Single Family
Est. Annual Taxes
- $1,985
Year Built
- Built in 1993
Lot Details
- 7,375 Sq Ft Lot
- Desert faces the front and back of the property
- Block Wall Fence
- Artificial Turf
- Misting System
- Front and Back Yard Sprinklers
- Sprinklers on Timer
- Private Yard
- Grass Covered Lot
HOA Fees
- $33 Monthly HOA Fees
Parking
- 2.75 Car Direct Access Garage
- Heated Garage
- Garage Door Opener
Home Design
- Wood Frame Construction
- Tile Roof
- Block Exterior
- Stucco
Interior Spaces
- 2,495 Sq Ft Home
- 1-Story Property
- Vaulted Ceiling
- Ceiling Fan
- Family Room with Fireplace
Kitchen
- Eat-In Kitchen
- Breakfast Bar
- <<builtInMicrowave>>
- ENERGY STAR Qualified Appliances
- Kitchen Island
- Granite Countertops
Flooring
- Carpet
- Stone
Bedrooms and Bathrooms
- 4 Bedrooms
- Primary Bathroom is a Full Bathroom
- 2 Bathrooms
- Dual Vanity Sinks in Primary Bathroom
- Bathtub With Separate Shower Stall
Outdoor Features
- Balcony
- Covered patio or porch
- Fire Pit
- Gazebo
- Built-In Barbecue
Schools
- John M Andersen Elementary School
- John M Andersen Jr High Middle School
- Chandler High School
Utilities
- Refrigerated Cooling System
- Heating Available
- Water Filtration System
- High Speed Internet
- Cable TV Available
Additional Features
- ENERGY STAR Qualified Equipment for Heating
- Property is near a bus stop
Listing and Financial Details
- Tax Lot 120
- Assessor Parcel Number 302-74-427
Community Details
Overview
- Association fees include ground maintenance, (see remarks), street maintenance
- 1St Service Res Association, Phone Number (480) 551-4300
- Built by MARACAY HOMES
- Andersen Springs Subdivision
- Community Lake
Recreation
- Tennis Courts
- Community Playground
- Bike Trail
Ownership History
Purchase Details
Home Financials for this Owner
Home Financials are based on the most recent Mortgage that was taken out on this home.Purchase Details
Home Financials for this Owner
Home Financials are based on the most recent Mortgage that was taken out on this home.Purchase Details
Home Financials for this Owner
Home Financials are based on the most recent Mortgage that was taken out on this home.Purchase Details
Home Financials for this Owner
Home Financials are based on the most recent Mortgage that was taken out on this home.Purchase Details
Home Financials for this Owner
Home Financials are based on the most recent Mortgage that was taken out on this home.Purchase Details
Purchase Details
Similar Homes in Chandler, AZ
Home Values in the Area
Average Home Value in this Area
Purchase History
| Date | Type | Sale Price | Title Company |
|---|---|---|---|
| Warranty Deed | $470,000 | Az Title Agency | |
| Warranty Deed | $349,900 | Chicago Title Agency | |
| Warranty Deed | $294,000 | Chicago Title Agency Inc | |
| Interfamily Deed Transfer | -- | First American Title Ins Co | |
| Warranty Deed | -- | Title Partners Phoenix Llc | |
| Interfamily Deed Transfer | -- | -- | |
| Interfamily Deed Transfer | -- | -- |
Mortgage History
| Date | Status | Loan Amount | Loan Type |
|---|---|---|---|
| Open | $356,800 | New Conventional | |
| Previous Owner | $279,920 | New Conventional | |
| Previous Owner | $279,300 | FHA | |
| Previous Owner | $242,100 | New Conventional | |
| Previous Owner | $75,000 | Credit Line Revolving | |
| Previous Owner | $273,600 | Purchase Money Mortgage | |
| Previous Owner | $163,200 | Unknown | |
| Previous Owner | $10,100 | Credit Line Revolving | |
| Previous Owner | $25,500 | Credit Line Revolving |
Property History
| Date | Event | Price | Change | Sq Ft Price |
|---|---|---|---|---|
| 07/17/2020 07/17/20 | Sold | $490,000 | +3.2% | $196 / Sq Ft |
| 06/16/2020 06/16/20 | Pending | -- | -- | -- |
| 06/03/2020 06/03/20 | For Sale | $475,000 | 0.0% | $190 / Sq Ft |
| 06/01/2020 06/01/20 | Pending | -- | -- | -- |
| 05/29/2020 05/29/20 | For Sale | $475,000 | +35.8% | $190 / Sq Ft |
| 09/28/2016 09/28/16 | Sold | $349,900 | 0.0% | $153 / Sq Ft |
| 08/07/2016 08/07/16 | Price Changed | $349,900 | -2.0% | $153 / Sq Ft |
| 07/29/2016 07/29/16 | For Sale | $357,000 | +21.4% | $156 / Sq Ft |
| 08/25/2014 08/25/14 | Sold | $294,000 | -1.8% | $129 / Sq Ft |
| 07/28/2014 07/28/14 | Pending | -- | -- | -- |
| 07/21/2014 07/21/14 | For Sale | $299,500 | 0.0% | $131 / Sq Ft |
| 07/16/2014 07/16/14 | Pending | -- | -- | -- |
| 07/09/2014 07/09/14 | Price Changed | $299,500 | -1.8% | $131 / Sq Ft |
| 06/22/2014 06/22/14 | Price Changed | $304,900 | -3.2% | $134 / Sq Ft |
| 06/07/2014 06/07/14 | For Sale | $314,900 | -- | $138 / Sq Ft |
Tax History Compared to Growth
Tax History
| Year | Tax Paid | Tax Assessment Tax Assessment Total Assessment is a certain percentage of the fair market value that is determined by local assessors to be the total taxable value of land and additions on the property. | Land | Improvement |
|---|---|---|---|---|
| 2025 | $2,093 | $27,242 | -- | -- |
| 2024 | $2,050 | $25,945 | -- | -- |
| 2023 | $2,050 | $44,880 | $8,970 | $35,910 |
| 2022 | $1,978 | $34,250 | $6,850 | $27,400 |
| 2021 | $2,073 | $31,150 | $6,230 | $24,920 |
| 2020 | $2,064 | $29,250 | $5,850 | $23,400 |
| 2019 | $1,985 | $28,650 | $5,730 | $22,920 |
| 2018 | $1,922 | $27,930 | $5,580 | $22,350 |
| 2017 | $1,791 | $26,920 | $5,380 | $21,540 |
| 2016 | $1,726 | $25,700 | $5,140 | $20,560 |
| 2015 | $1,672 | $23,320 | $4,660 | $18,660 |
Agents Affiliated with this Home
-
C
Seller's Agent in 2020
Caleb Williams
HomeSmart
-
Brenton Fernandez

Buyer's Agent in 2020
Brenton Fernandez
Epique Realty
(480) 512-2743
23 Total Sales
-
Patricia Tyson-Temple

Buyer Co-Listing Agent in 2020
Patricia Tyson-Temple
HomeSmart
(602) 918-0636
62 Total Sales
-
P
Buyer Co-Listing Agent in 2020
Patti Tyson-Temple
Elite Partners
-
Jon Sherwood

Seller's Agent in 2016
Jon Sherwood
Crossroads Brokerage
(480) 766-6245
354 Total Sales
-
J
Seller's Agent in 2014
John Aubel
International Real Estate Professionals, LLC
Map
Source: Arizona Regional Multiple Listing Service (ARMLS)
MLS Number: 6083984
APN: 302-74-427
- 1263 W Del Rio St
- 1334 W Linda Ln
- 1592 W Shannon Ct
- 1257 W Dublin St
- 1160 W Ivanhoe St
- 1825 W Ray Rd Unit 1132
- 1825 W Ray Rd Unit 1054
- 1825 W Ray Rd Unit 1083
- 1825 W Ray Rd Unit 1008
- 1825 W Ray Rd Unit 2082
- 1825 W Ray Rd Unit 1070
- 1825 W Ray Rd Unit 1134
- 1825 W Ray Rd Unit 1063
- 1825 W Ray Rd Unit 1068
- 1825 W Ray Rd Unit 1001
- 1381 W Gary Dr
- 1371 W Gary Dr
- 333 N Pennington Dr Unit 15
- 700 N Dobson Rd Unit 16
- 700 N Dobson Rd Unit 34
