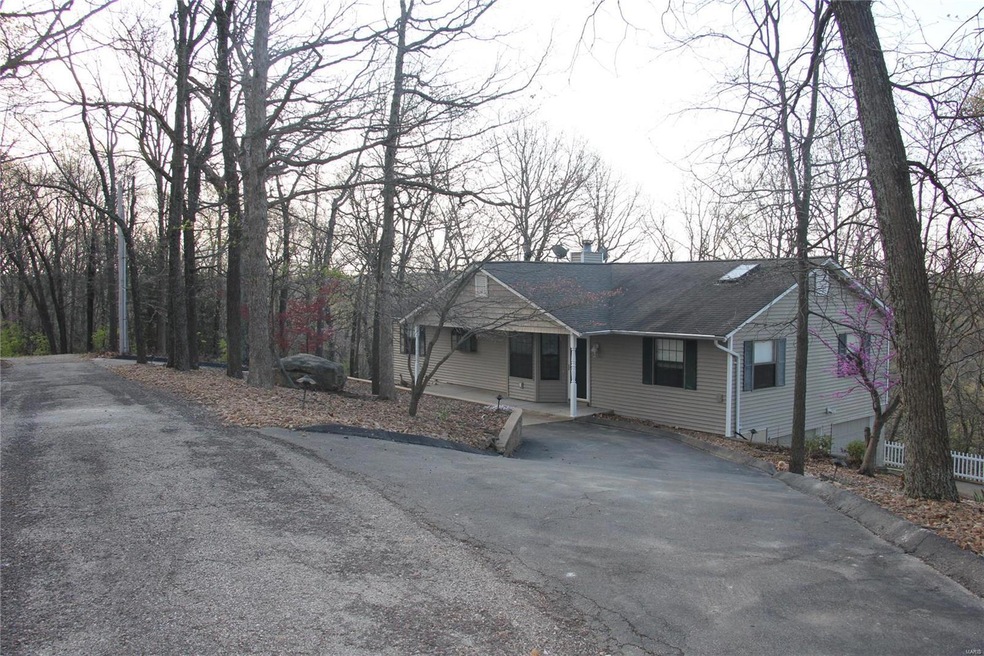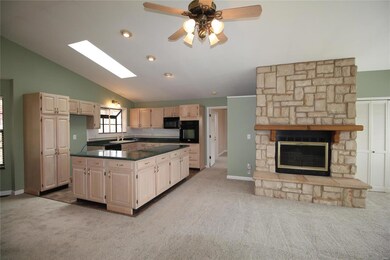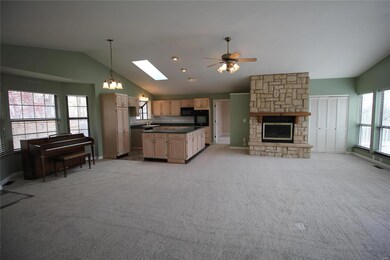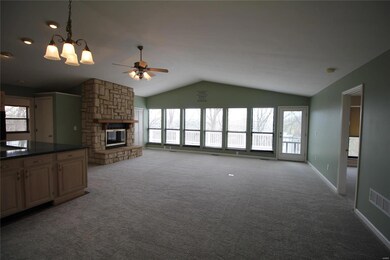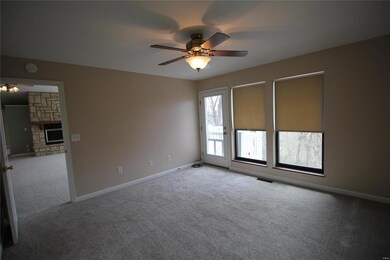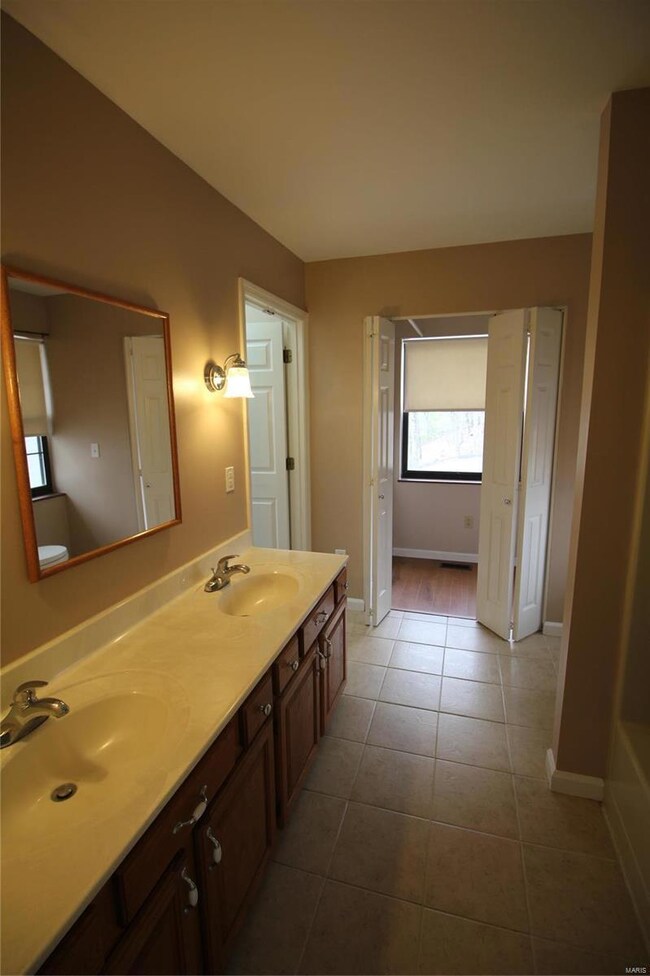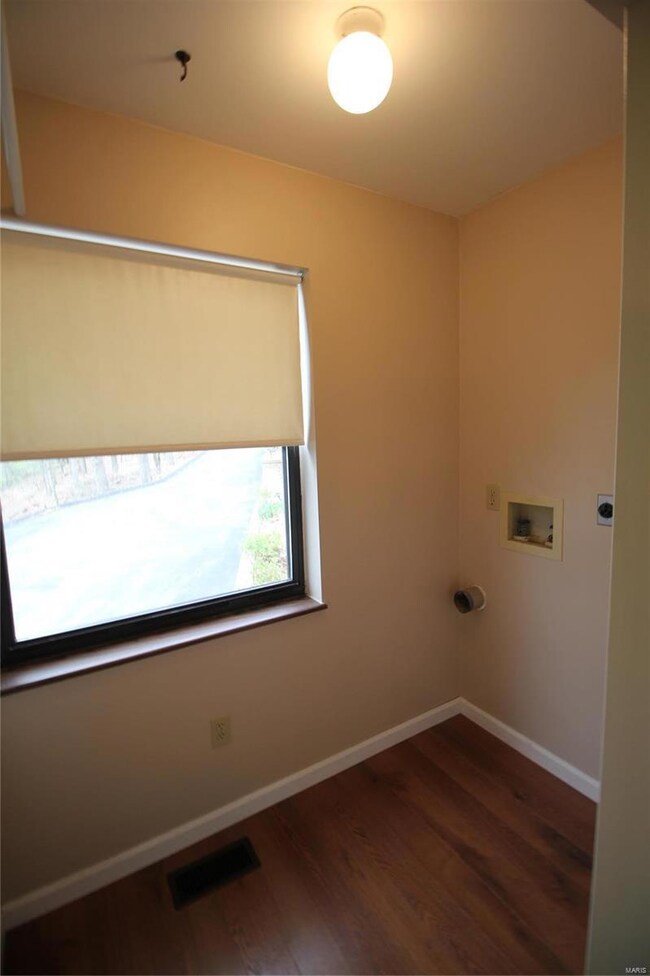
7040 Oak Shadow Ln High Ridge, MO 63049
Highlights
- 2.44 Acre Lot
- Deck
- Vaulted Ceiling
- Open Floorplan
- Wooded Lot
- Ranch Style House
About This Home
As of May 2021Spectacular Views! This 3 bedroom, 3 bathroom ranch home sits on 2.44 acres features an open floor plan and beautiful atrium windows to enjoy the wooded view. You're welcomed into the home with vaulted ceilings and a large great room that includes a wood burning fireplace and skylights. The main level is finished off with a spacious kitchen, breakfast bar, a divided bedroom floor plan with two full baths with walk in closets and access to the two-story composite deck on the back of the home. The lower level offers the 3rd bedroom and bathroom as well as a large rec room and storage. New carpeting through out the main level, completely new 700 ft deep well, over-sized 2 car garage and much much more, all conveniently located minutes from Highway 44 in a private and relaxing setting. Schedule your showing today!
Last Agent to Sell the Property
RE/MAX Best Choice License #2001003501 Listed on: 04/07/2021

Last Buyer's Agent
Berkshire Hathaway HomeServices Select Properties License #2009035711

Home Details
Home Type
- Single Family
Est. Annual Taxes
- $2,081
Year Built
- Built in 1988 | Remodeled
Lot Details
- 2.44 Acre Lot
- Wooded Lot
HOA Fees
- $25 Monthly HOA Fees
Parking
- 2 Car Attached Garage
- Basement Garage
- Oversized Parking
- Workshop in Garage
- Garage Door Opener
- Circular Driveway
- Additional Parking
- Off-Street Parking
Home Design
- Ranch Style House
- Traditional Architecture
- Poured Concrete
- Frame Construction
- Vinyl Siding
Interior Spaces
- Open Floorplan
- Vaulted Ceiling
- Ceiling Fan
- Wood Burning Fireplace
- Fireplace Features Masonry
- Tilt-In Windows
- Window Treatments
- Bay Window
- Sliding Doors
- Six Panel Doors
- Entrance Foyer
- Living Room with Fireplace
- Combination Kitchen and Dining Room
- Lower Floor Utility Room
- Laundry on main level
- Storage
- Partially Carpeted
Kitchen
- Breakfast Bar
- Electric Oven or Range
- Electric Cooktop
- <<microwave>>
- Dishwasher
- Kitchen Island
- Disposal
Bedrooms and Bathrooms
- 3 Bedrooms | 2 Main Level Bedrooms
- Split Bedroom Floorplan
- Walk-In Closet
- 3 Full Bathrooms
- Shower Only
Partially Finished Basement
- Walk-Out Basement
- Basement Fills Entire Space Under The House
- Basement Ceilings are 8 Feet High
- Bedroom in Basement
Home Security
- Storm Doors
- Fire and Smoke Detector
Outdoor Features
- Deck
- Covered patio or porch
- Shed
- Utility Building
Schools
- High Ridge Elem. Elementary School
- Northwest Valley Middle School
- Northwest High School
Utilities
- Forced Air Heating and Cooling System
- Underground Utilities
- Well
- Electric Water Heater
- Septic System
Listing and Financial Details
- Assessor Parcel Number 03-2.0-09.0-0-000-047
Ownership History
Purchase Details
Home Financials for this Owner
Home Financials are based on the most recent Mortgage that was taken out on this home.Purchase Details
Purchase Details
Home Financials for this Owner
Home Financials are based on the most recent Mortgage that was taken out on this home.Purchase Details
Home Financials for this Owner
Home Financials are based on the most recent Mortgage that was taken out on this home.Purchase Details
Home Financials for this Owner
Home Financials are based on the most recent Mortgage that was taken out on this home.Similar Homes in High Ridge, MO
Home Values in the Area
Average Home Value in this Area
Purchase History
| Date | Type | Sale Price | Title Company |
|---|---|---|---|
| Warranty Deed | -- | None Available | |
| Deed | $216,000 | None Available | |
| Warranty Deed | -- | Select Title Group | |
| Warranty Deed | -- | Ust | |
| Warranty Deed | -- | Commonwealth Title |
Mortgage History
| Date | Status | Loan Amount | Loan Type |
|---|---|---|---|
| Open | $255,528 | VA | |
| Previous Owner | $250,813 | FHA | |
| Previous Owner | $15,000 | Future Advance Clause Open End Mortgage | |
| Previous Owner | $220,288 | FHA | |
| Previous Owner | $20,000 | Credit Line Revolving | |
| Previous Owner | $193,800 | New Conventional | |
| Previous Owner | $89,900 | New Conventional | |
| Previous Owner | $160,000 | Unknown | |
| Previous Owner | $83,000 | Unknown | |
| Previous Owner | $117,900 | No Value Available |
Property History
| Date | Event | Price | Change | Sq Ft Price |
|---|---|---|---|---|
| 07/11/2025 07/11/25 | For Sale | $340,000 | +17.3% | $156 / Sq Ft |
| 05/20/2021 05/20/21 | Sold | -- | -- | -- |
| 04/20/2021 04/20/21 | Pending | -- | -- | -- |
| 04/07/2021 04/07/21 | For Sale | $289,900 | +38.7% | $133 / Sq Ft |
| 05/29/2015 05/29/15 | Sold | -- | -- | -- |
| 05/29/2015 05/29/15 | For Sale | $209,000 | -- | $87 / Sq Ft |
| 05/22/2015 05/22/15 | Pending | -- | -- | -- |
Tax History Compared to Growth
Tax History
| Year | Tax Paid | Tax Assessment Tax Assessment Total Assessment is a certain percentage of the fair market value that is determined by local assessors to be the total taxable value of land and additions on the property. | Land | Improvement |
|---|---|---|---|---|
| 2023 | $2,081 | $27,600 | $4,000 | $23,600 |
| 2022 | $1,990 | $27,600 | $4,000 | $23,600 |
| 2021 | $1,990 | $26,400 | $4,000 | $22,400 |
| 2020 | $1,841 | $23,800 | $3,600 | $20,200 |
| 2019 | $1,839 | $23,800 | $3,600 | $20,200 |
| 2018 | $1,853 | $23,800 | $3,600 | $20,200 |
| 2017 | $1,705 | $23,800 | $3,600 | $20,200 |
| 2016 | $1,590 | $22,000 | $3,600 | $18,400 |
| 2015 | $1,621 | $22,000 | $3,600 | $18,400 |
| 2013 | $1,621 | $21,800 | $3,300 | $18,500 |
Agents Affiliated with this Home
-
Connie Eads

Seller's Agent in 2025
Connie Eads
Keller Williams Realty St. Louis
(314) 607-7888
5 in this area
146 Total Sales
-
Ed Mattingly
E
Seller's Agent in 2021
Ed Mattingly
RE/MAX
(314) 541-7188
1 in this area
15 Total Sales
-
Rodney Wallner

Buyer's Agent in 2021
Rodney Wallner
Berkshire Hathway Home Services
(314) 250-5050
32 in this area
685 Total Sales
-
Patrick O'Driscoll

Seller's Agent in 2015
Patrick O'Driscoll
Century 21 CopperKey Realty
(314) 808-6416
13 Total Sales
Map
Source: MARIS MLS
MLS Number: MIS21022111
APN: 03-2.0-09.0-0-000-047
- 2111 Davis Dr
- 7171 Whippoorwill Hill Dr
- 7133 Twin River Rd
- 7132 Twin River Rd
- 45 Rd
- 1448 Brookside Dr
- 45 +/- Ac Twin River Rd
- 32+/- Ac Twin River Rd
- 12.5 +/- Ac Twin River Rd
- 2521 Williams Creek Rd
- 2460 Huntress Hill Rd
- 0 3 Lot Blk 2 High Ridge Manor Unit MAR24044893
- 3291 Echo Lake Dr
- 3252 Echo Lake Dr
- 2944 Raw Wind Dr
- 3 Broken Arrow Ct
- 5 Broken Arrow Ct
- 1 Misty Ridge (Lot 1)
- 2449 Donna Dr
- 0 Betty Dr
