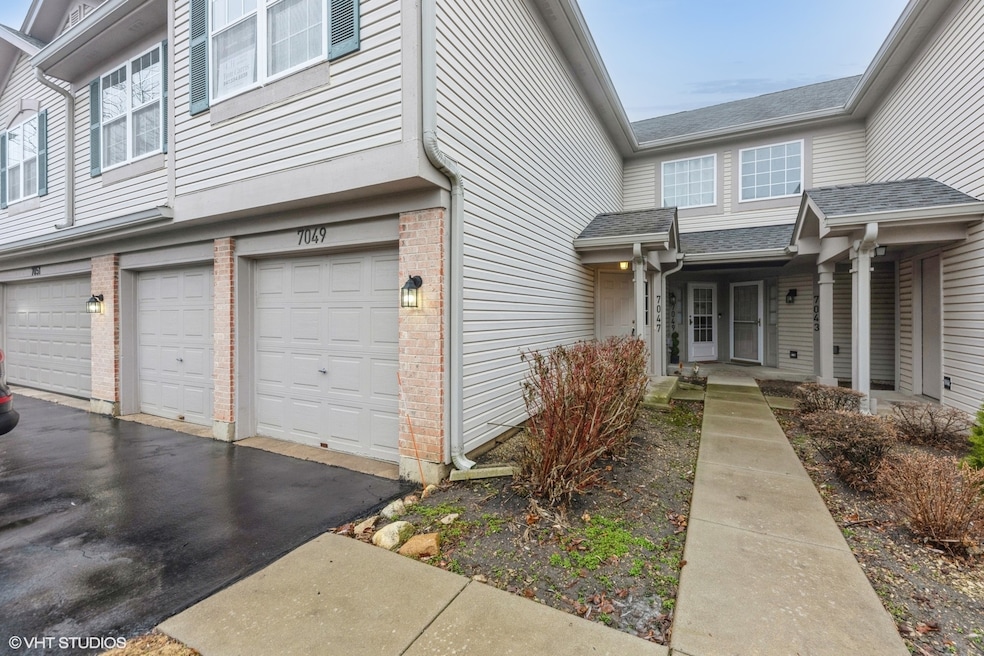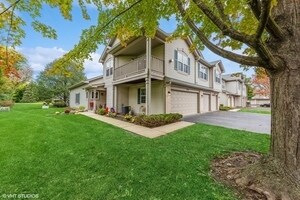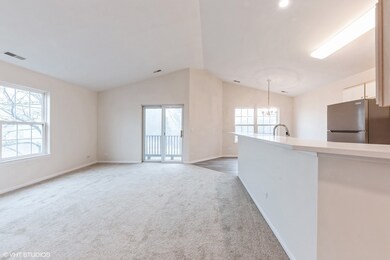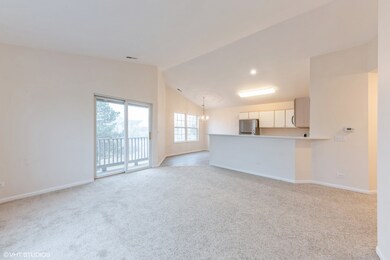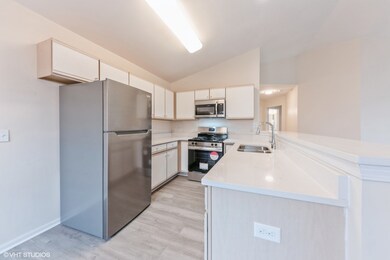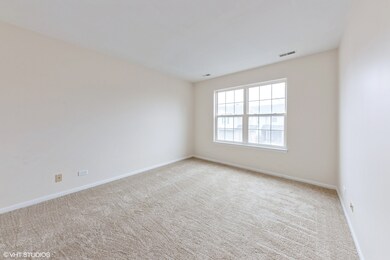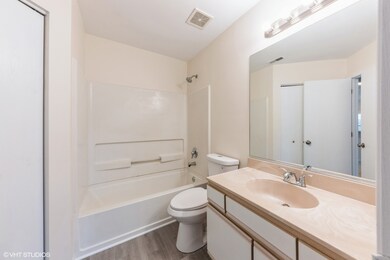
7047 S Stratton Ln Gurnee, IL 60031
Highlights
- Landscaped Professionally
- Balcony
- Laundry Room
- Woodland Elementary School Rated A-
- 2 Car Attached Garage
- Forced Air Heating and Cooling System
About This Home
As of March 2025New, New, New!!! Brand New quartz kitchen counters, brand new stainless kitchen appliances including refrigerator, oven, built in microwave and dishwasher, new kitchen sink/faucet, new luxury vinyl plank flooring, new carpet, new paint throughout the entire home, new toilet, new bathroom fixtures and light, new bathroom shower head. Newer furnace, A/C and water heater. Laundry room with washer/dryer. Private balcony overlooking open space and walking trail.(Premium location within neighborhood). Huge 2 car garage. Near shopping, restaurants, Gurnee Aquatic Center and tollway. Two grocery stores within 1/2 mile. Move right in!!!! Available immediately. Monthly HOA fees only 215.
Last Agent to Sell the Property
@properties Christie's International Real Estate License #475098656 Listed on: 02/03/2025

Property Details
Home Type
- Condominium
Est. Annual Taxes
- $3,820
Year Built
- Built in 1994
HOA Fees
- $215 Monthly HOA Fees
Parking
- 2 Car Attached Garage
- Parking Included in Price
Home Design
- Brick Exterior Construction
- Slab Foundation
- Asphalt Roof
Interior Spaces
- 1,002 Sq Ft Home
- 1-Story Property
- Family Room
- Combination Dining and Living Room
Kitchen
- Range<<rangeHoodToken>>
- <<microwave>>
- Dishwasher
Flooring
- Carpet
- Vinyl
Bedrooms and Bathrooms
- 2 Bedrooms
- 2 Potential Bedrooms
- 1 Full Bathroom
Laundry
- Laundry Room
- Dryer
- Washer
Schools
- Woodland Elementary School
- Woodland Middle School
- Warren Township High School
Utilities
- Forced Air Heating and Cooling System
- Heating System Uses Natural Gas
- Lake Michigan Water
Additional Features
- Balcony
- Landscaped Professionally
Listing and Financial Details
- Senior Tax Exemptions
- Homeowner Tax Exemptions
Community Details
Overview
- Association fees include insurance, exterior maintenance, lawn care, scavenger, snow removal
- 6 Units
- Villas Of Stonebrook HOA, Phone Number (847) 874-7300
- Property managed by Retro Community Management
Pet Policy
- Pets up to 99 lbs
- Dogs and Cats Allowed
Ownership History
Purchase Details
Home Financials for this Owner
Home Financials are based on the most recent Mortgage that was taken out on this home.Purchase Details
Home Financials for this Owner
Home Financials are based on the most recent Mortgage that was taken out on this home.Purchase Details
Purchase Details
Home Financials for this Owner
Home Financials are based on the most recent Mortgage that was taken out on this home.Purchase Details
Home Financials for this Owner
Home Financials are based on the most recent Mortgage that was taken out on this home.Purchase Details
Home Financials for this Owner
Home Financials are based on the most recent Mortgage that was taken out on this home.Purchase Details
Home Financials for this Owner
Home Financials are based on the most recent Mortgage that was taken out on this home.Similar Homes in Gurnee, IL
Home Values in the Area
Average Home Value in this Area
Purchase History
| Date | Type | Sale Price | Title Company |
|---|---|---|---|
| Warranty Deed | $220,000 | Chicago Title | |
| Deed | $160,000 | Chicago Title | |
| Interfamily Deed Transfer | -- | None Available | |
| Warranty Deed | $120,000 | First American Title | |
| Warranty Deed | $100,000 | Chicago Title Insurance Co | |
| Trustee Deed | $93,500 | Chicago Title Insurance Co | |
| Joint Tenancy Deed | $122,000 | Chicago Title Insurance Co |
Mortgage History
| Date | Status | Loan Amount | Loan Type |
|---|---|---|---|
| Open | $204,900 | New Conventional | |
| Previous Owner | $20,140 | Unknown | |
| Previous Owner | $95,000 | No Value Available | |
| Previous Owner | $58,300 | No Value Available | |
| Previous Owner | $113,500 | FHA |
Property History
| Date | Event | Price | Change | Sq Ft Price |
|---|---|---|---|---|
| 03/07/2025 03/07/25 | Sold | $219,900 | 0.0% | $219 / Sq Ft |
| 02/09/2025 02/09/25 | Pending | -- | -- | -- |
| 02/03/2025 02/03/25 | For Sale | $219,900 | +37.4% | $219 / Sq Ft |
| 01/21/2025 01/21/25 | Sold | $160,000 | -20.0% | $160 / Sq Ft |
| 11/22/2024 11/22/24 | Pending | -- | -- | -- |
| 11/16/2024 11/16/24 | Price Changed | $199,900 | -4.8% | $200 / Sq Ft |
| 11/01/2024 11/01/24 | For Sale | $210,000 | 0.0% | $210 / Sq Ft |
| 09/09/2024 09/09/24 | Pending | -- | -- | -- |
| 08/28/2024 08/28/24 | For Sale | $210,000 | -- | $210 / Sq Ft |
Tax History Compared to Growth
Tax History
| Year | Tax Paid | Tax Assessment Tax Assessment Total Assessment is a certain percentage of the fair market value that is determined by local assessors to be the total taxable value of land and additions on the property. | Land | Improvement |
|---|---|---|---|---|
| 2024 | $3,820 | $59,099 | $9,558 | $49,541 |
| 2023 | $3,820 | $54,869 | $8,874 | $45,995 |
| 2022 | $3,574 | $47,670 | $8,724 | $38,946 |
| 2021 | $3,197 | $45,757 | $8,374 | $37,383 |
| 2020 | $3,074 | $44,632 | $8,168 | $36,464 |
| 2019 | $2,973 | $43,336 | $7,931 | $35,405 |
| 2018 | $2,451 | $38,234 | $5,755 | $32,479 |
| 2017 | $2,413 | $37,138 | $5,590 | $31,548 |
| 2016 | $2,353 | $35,484 | $5,341 | $30,143 |
| 2015 | $2,244 | $33,653 | $5,065 | $28,588 |
| 2014 | $2,502 | $31,409 | $4,913 | $26,496 |
| 2012 | $3,236 | $32,969 | $4,951 | $28,018 |
Agents Affiliated with this Home
-
Tom Carris

Seller's Agent in 2025
Tom Carris
@ Properties
(847) 334-6538
26 in this area
156 Total Sales
-
Dana Carris

Seller's Agent in 2025
Dana Carris
@ Properties
(847) 404-0580
25 in this area
130 Total Sales
-
Zach Daniels

Buyer's Agent in 2025
Zach Daniels
Westward360 RM
(262) 909-9191
2 in this area
8 Total Sales
Map
Source: Midwest Real Estate Data (MRED)
MLS Number: 12283123
APN: 07-17-102-083
- 7038 Bentley Dr
- 6797 Roanoake Ct
- 1635 Arlington Ln
- 17885 W Salisbury Dr
- 36138 N Springbrook Ln
- 7181 Dada Dr Unit 11
- 17904 W Braewick Rd
- 36191 N Old Creek Ct
- 36077 N Bridlewood Ave
- 36230 N Old Creek Ct
- 1161 Sumner Cir
- 1575 Sage Ct
- 17503 W Stillwater Ct
- 17889 W Elsbury St
- 7004 Bennington Dr
- 36708 N Old Woods Trail
- 0 Hunt Club Rd Unit MRD12261326
- 7623 Beringer Ct
- 18229 W Banbury Dr
- 35051 N Oak Knoll Cir
