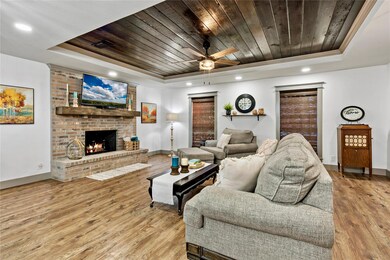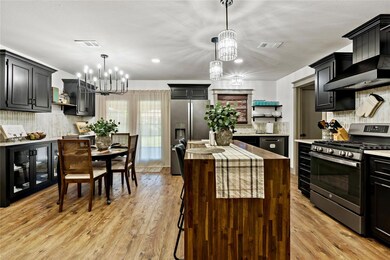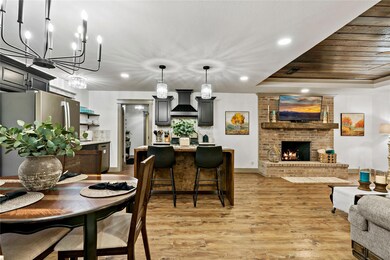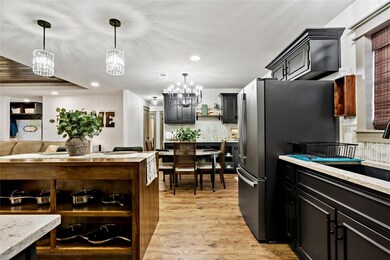
Highlights
- Traditional Architecture
- Granite Countertops
- 2 Car Attached Garage
- Paris High School Rated A-
- Covered patio or porch
- Eat-In Kitchen
About This Home
As of January 2025Make a mad dash to see this fab home! From new floor plan to all new flooring, paint, fixtures and lighting, this one is move in ready! Total redo with nothing left to do but bring your furnishings and call it your own. From the entry with built in bench to the French doors going onto the covered patio, the updates are just perfectly done. Stunning open floor plan with raised, varnished wood ceiling in living area showcasing the fireplace with new gas line installed. Open floor plan allows maximum use of living, dining and kitchen area. Kitchen has multipurpose island for breakfast bar or added workspace. New slate appliances installed which will remain with the property. Granite countertops and new cabinets and an adjoining pantry area make this kitchen a pleasure to use. Built-in lighted cabinetry in the dining area to show off your favorite heirlooms. Primary bedroom, located at the front of the house features a shower only bathroom. Two additional bedrooms with access to newly remodeled full bathroom. Need extra storage? Storage inside the home with an electronic pet door is perfect for those extra items you want to easily access. Step out to the spacious backyard and enjoy the covered patio. 2 car garage newly painted. Don't let this one get away!
Last Agent to Sell the Property
Glass Land and Home LLC License #0541391 Listed on: 11/22/2024
Home Details
Home Type
- Single Family
Est. Annual Taxes
- $2,758
Year Built
- Built in 1980
Parking
- 2 Car Attached Garage
- Front Facing Garage
- Garage Door Opener
Home Design
- Traditional Architecture
- Brick Exterior Construction
- Slab Foundation
- Composition Roof
Interior Spaces
- 1,638 Sq Ft Home
- 1-Story Property
- Ceiling Fan
- Decorative Lighting
- Gas Fireplace
- Luxury Vinyl Plank Tile Flooring
- Laundry in Utility Room
Kitchen
- Eat-In Kitchen
- Gas Range
- Dishwasher
- Granite Countertops
- Disposal
Bedrooms and Bathrooms
- 3 Bedrooms
- 2 Full Bathrooms
Schools
- Aiken Elementary School
- Travis Middle School
- Crockett Middle School
- Paris High School
Utilities
- Central Heating and Cooling System
- High Speed Internet
- Cable TV Available
Additional Features
- Covered patio or porch
- 9,060 Sq Ft Lot
Community Details
- Eastfield Estates Subdivision
Listing and Financial Details
- Legal Lot and Block 14 / B
- Assessor Parcel Number 22260
- $2,758 per year unexempt tax
Ownership History
Purchase Details
Home Financials for this Owner
Home Financials are based on the most recent Mortgage that was taken out on this home.Purchase Details
Home Financials for this Owner
Home Financials are based on the most recent Mortgage that was taken out on this home.Purchase Details
Similar Homes in Paris, TX
Home Values in the Area
Average Home Value in this Area
Purchase History
| Date | Type | Sale Price | Title Company |
|---|---|---|---|
| Deed | -- | Stone Title | |
| Deed | -- | Stone Title | |
| Interfamily Deed Transfer | -- | None Available |
Mortgage History
| Date | Status | Loan Amount | Loan Type |
|---|---|---|---|
| Open | $265,000 | VA | |
| Previous Owner | $138,491 | New Conventional | |
| Previous Owner | $18,129 | Credit Line Revolving |
Property History
| Date | Event | Price | Change | Sq Ft Price |
|---|---|---|---|---|
| 01/10/2025 01/10/25 | Sold | -- | -- | -- |
| 12/10/2024 12/10/24 | Pending | -- | -- | -- |
| 11/22/2024 11/22/24 | For Sale | $269,900 | +38.8% | $165 / Sq Ft |
| 09/28/2023 09/28/23 | Sold | -- | -- | -- |
| 08/11/2023 08/11/23 | Pending | -- | -- | -- |
| 07/27/2023 07/27/23 | For Sale | $194,500 | -- | $119 / Sq Ft |
Tax History Compared to Growth
Tax History
| Year | Tax Paid | Tax Assessment Tax Assessment Total Assessment is a certain percentage of the fair market value that is determined by local assessors to be the total taxable value of land and additions on the property. | Land | Improvement |
|---|---|---|---|---|
| 2024 | $2,758 | $154,600 | $9,090 | $145,510 |
| 2023 | $2,049 | $151,430 | $9,810 | $141,620 |
| 2022 | $2,106 | $152,000 | $9,810 | $142,190 |
| 2021 | $2,111 | $121,080 | $9,810 | $111,270 |
| 2020 | $1,989 | $121,060 | $9,810 | $111,250 |
| 2019 | $1,915 | $77,020 | $9,810 | $67,210 |
| 2018 | $1,773 | $71,320 | $9,090 | $62,230 |
| 2017 | $1,812 | $71,320 | $9,090 | $62,230 |
| 2016 | $1,809 | $71,200 | $9,090 | $62,110 |
| 2015 | -- | $69,583 | $9,090 | $62,110 |
| 2014 | -- | $61,530 | $9,090 | $52,440 |
Agents Affiliated with this Home
-
Karen Marsh

Seller's Agent in 2025
Karen Marsh
Glass Land and Home LLC
(903) 517-9383
355 Total Sales
-
Toni Daniels
T
Buyer's Agent in 2025
Toni Daniels
Coldwell Banker Apex, REALTORS
(832) 890-6188
62 Total Sales
-
Bryan Glass

Seller's Agent in 2023
Bryan Glass
Glass Land and Home LLC
(903) 785-8457
393 Total Sales
Map
Source: North Texas Real Estate Information Systems (NTREIS)
MLS Number: 20783909
APN: 22260
- 380 32nd St NE
- 345 33rd St NE
- 3200 NE Loop 286
- 0 Ruby Way Unit 20976278
- 3035 Briarwood Dr
- 215 32nd St NE
- 1050 35th St NE
- 3260 E Houston St
- 3210 E Houston St
- 3750 Castlegate Dr
- Lots 7 & 8 NE 36th St
- Lot 6 NE 36th St
- LOT 5 NE 36th St
- 365 28th St NE
- 355 35th St SE
- 3870 Lamar Ave
- 371 26th St NE
- 1905 Briar Oak Dr
- 525 31st St SE
- 2830 Willow Bend






