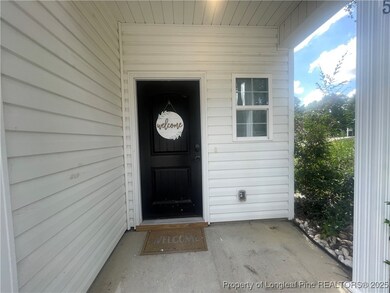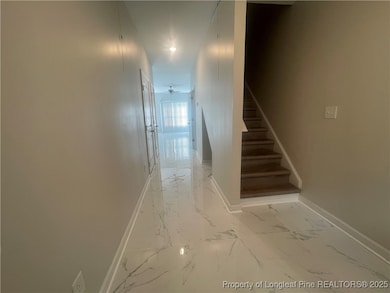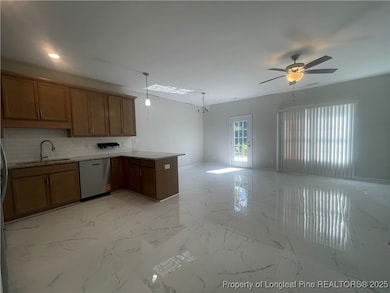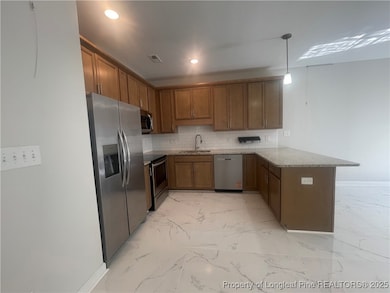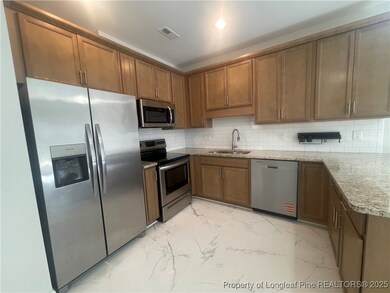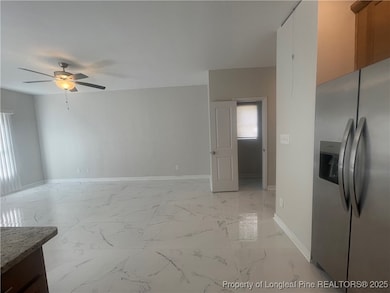705 Georgetown Cir Fayetteville, NC 28314
Westover NeighborhoodHighlights
- Open Floorplan
- Front Porch
- Walk-In Closet
- Granite Countertops
- 1 Car Attached Garage
- Patio
About This Home
Now available! This spacious and well-maintained 3-bedroom, 2.5-bath townhome features a bright living area, luxury tile/Marble flooring on the main level, and a modern kitchen equipped with stainless steel appliances Granite counter tops and ample cabinet space. Upstairs offers comfortable bedrooms, including a large primary suite with walk-in closet and double vanity.
Enjoy the convenience of an attached 1-car garage, a covered front porch, and access to scenic water views in a quiet, established community. Just minutes from Fort Bragg ,shopping, dining, and schools.
Townhouse Details
Home Type
- Townhome
Year Built
- Built in 2023
Lot Details
- Property is in good condition
Parking
- 1 Car Attached Garage
Home Design
- Vinyl Siding
Interior Spaces
- 1,687 Sq Ft Home
- 2-Story Property
- Open Floorplan
- Ceiling Fan
- Granite Countertops
- Laundry on upper level
Flooring
- Carpet
- Concrete
- Vinyl
Bedrooms and Bathrooms
- 3 Bedrooms
- Walk-In Closet
Outdoor Features
- Patio
- Front Porch
Schools
- Westover Middle School
- Westover Senior High School
Utilities
- Central Air
- Heat Pump System
Community Details
- Lake Shore Subdivision
Listing and Financial Details
- Security Deposit $1,850
- Property Available on 7/16/25
- Assessor Parcel Number 0407-18-5863000
Map
Source: Longleaf Pine REALTORS®
MLS Number: 747080
- 705 Georgetown Cir Unit 705 Georgetown Circle
- 703 Georgetown Cir
- 703 Georgetown Cir
- 703 Georgetown Cir
- 360 Bahama Loop
- 404 Bayberry Ct
- 7298 Ryan St
- 405 Andros Dr
- 3438 Starboard Way
- 508 Toxaway Ct
- 315 Bitteroot Ct
- 3308 Harbour Pointe Place
- 524 Anona Dr
- 3348 Harbour Pointe Place
- 3315 Harbour Pointe Place Unit 6
- 505 Regency Dr
- 404 Adger Ct
- 3332 Harbour Pointe Place Unit 5
- 268 Waxhaw Dr
- 667 Bartons Landing Place Unit 3

