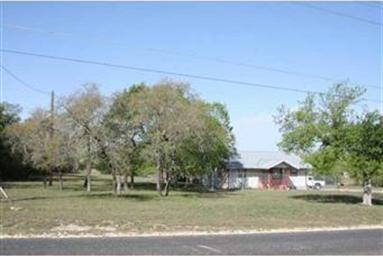
705 Horizon Park Blvd Leander, TX 78641
Leander Heights NeighborhoodHighlights
- RV or Boat Parking
- City View
- Detached Garage
- Rouse High School Rated A
- Covered patio or porch
- Level Lot
About This Home
As of May 2012Cute house on really nice primarily level land. House could have addition for larger family. Outbuildings to the rear. Feels like country area, but you are right in the middle of town. Between 183 and 183A, ideal for commuter.
Last Agent to Sell the Property
Integrity Realty CTX License #0293626 Listed on: 10/01/2011
Home Details
Home Type
- Single Family
Est. Annual Taxes
- $10,950
Year Built
- 1989
Lot Details
- Lot Dimensions are 200x604
- Level Lot
- Open Lot
Home Design
- House
- Slab Foundation
- Metal Roof
Interior Spaces
- 864 Sq Ft Home
- Window Treatments
- City Views
Flooring
- Carpet
- Linoleum
- Laminate
Bedrooms and Bathrooms
- 2 Main Level Bedrooms
- 1 Full Bathroom
Parking
- Detached Garage
- RV or Boat Parking
Outdoor Features
- Covered patio or porch
- Outbuilding
Utilities
- Heating Available
- Electricity To Lot Line
- Sewer in Street
Listing and Financial Details
- 3% Total Tax Rate
Ownership History
Purchase Details
Purchase Details
Home Financials for this Owner
Home Financials are based on the most recent Mortgage that was taken out on this home.Similar Home in Leander, TX
Home Values in the Area
Average Home Value in this Area
Purchase History
| Date | Type | Sale Price | Title Company |
|---|---|---|---|
| Warranty Deed | -- | None Available | |
| Vendors Lien | -- | Itc |
Mortgage History
| Date | Status | Loan Amount | Loan Type |
|---|---|---|---|
| Previous Owner | $130,000 | New Conventional | |
| Previous Owner | $146,197 | FHA |
Property History
| Date | Event | Price | Change | Sq Ft Price |
|---|---|---|---|---|
| 04/10/2025 04/10/25 | For Sale | $695,000 | +288.3% | -- |
| 05/23/2012 05/23/12 | Sold | -- | -- | -- |
| 04/25/2012 04/25/12 | Pending | -- | -- | -- |
| 10/01/2011 10/01/11 | For Sale | $179,000 | -- | $207 / Sq Ft |
Tax History Compared to Growth
Tax History
| Year | Tax Paid | Tax Assessment Tax Assessment Total Assessment is a certain percentage of the fair market value that is determined by local assessors to be the total taxable value of land and additions on the property. | Land | Improvement |
|---|---|---|---|---|
| 2024 | $10,950 | $541,390 | -- | -- |
| 2023 | $9,109 | $451,158 | $363,290 | $87,868 |
| 2022 | $7,136 | $324,559 | $242,194 | $82,365 |
| 2021 | $5,647 | $222,350 | $151,371 | $70,979 |
| 2020 | $5,416 | $211,306 | $143,802 | $67,504 |
| 2019 | $6,066 | $229,291 | $139,000 | $90,291 |
| 2018 | $6,143 | $232,182 | $139,000 | $93,182 |
| 2017 | $4,750 | $175,315 | $97,300 | $78,015 |
| 2016 | $4,417 | $163,033 | $97,300 | $65,733 |
| 2015 | $3,747 | $155,764 | $88,543 | $67,221 |
| 2014 | $3,747 | $135,492 | $0 | $0 |
Agents Affiliated with this Home
-
Ryan Lovato

Seller's Agent in 2025
Ryan Lovato
Texas Ally Real Estate
(512) 743-0302
10 Total Sales
-
Sharon Stegall
S
Seller's Agent in 2012
Sharon Stegall
Integrity Realty CTX
(512) 259-9119
13 Total Sales
-
Tina Reagan

Buyer's Agent in 2012
Tina Reagan
Tina Reagan Realty
(512) 773-3850
58 Total Sales
Map
Source: Unlock MLS (Austin Board of REALTORS®)
MLS Number: 6592589
APN: R036566
- 705 Horizon Park Blvd
- 408 Hazelwood St Unit 117
- 408 Hazelwood St Unit 116
- 408 Hazelwood St Unit 120
- 601 Scenic Path
- 1003 Overlook Bend
- 420 Starlight Village Loop Unit 17
- 488 Starlight Village Loop Unit 2
- 621 Runnel Dr
- 715 Spring Brook Ln
- 529 Leeward Pass
- 612 Thrush Dr
- 737 Leeward Pass
- 812 Anahuac Dr
- 1006 Mapleridge Cir
- 224 Inlet Ln
- 1306 River Oak Dr
- 400 Turnbuckle Bend
- 204 Inlet Ln
- 136 Inlet Ln
