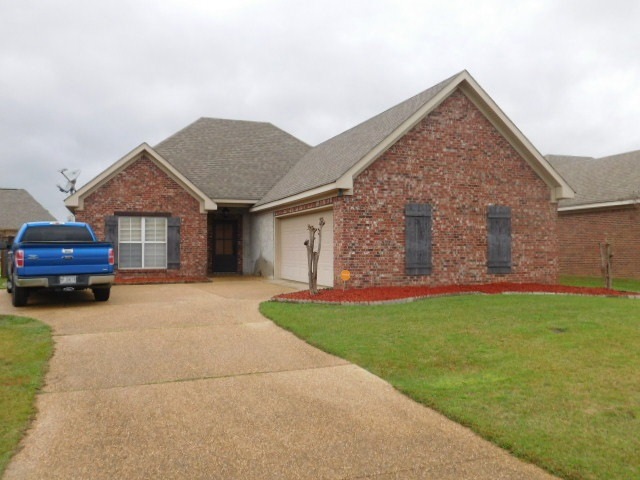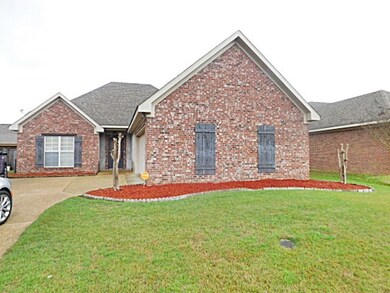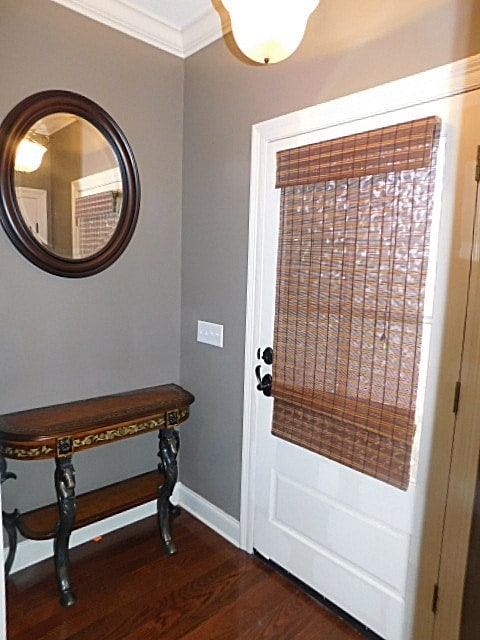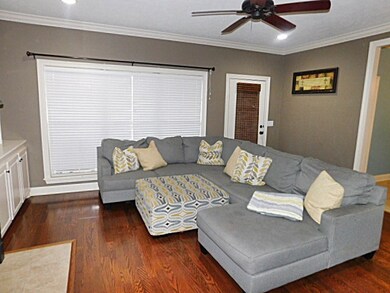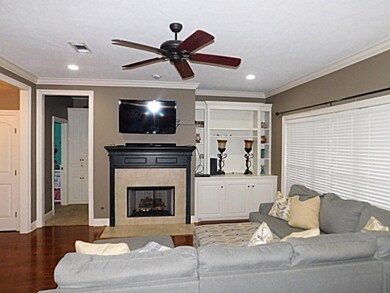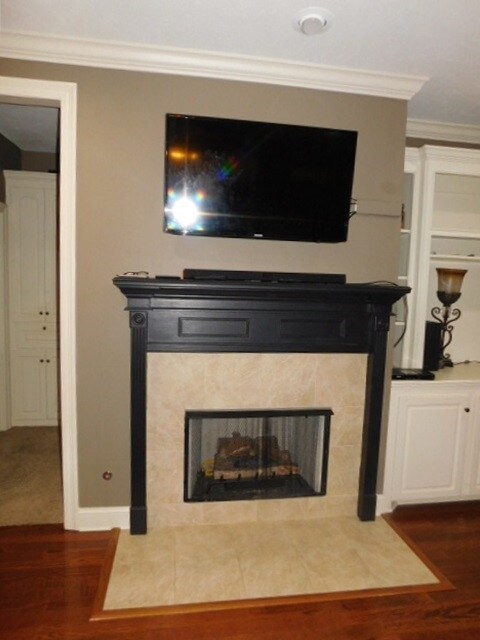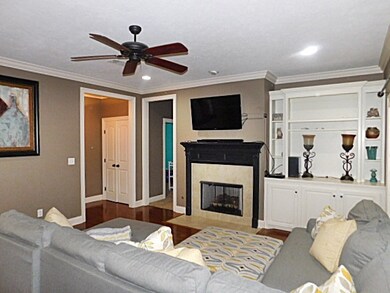
Highlights
- Multiple Fireplaces
- Wood Flooring
- Cul-De-Sac
- Traditional Architecture
- High Ceiling
- Double Vanity
About This Home
As of April 2017Home is on a cul de sac at the back of the neighborhood. Three bedrooms, 2 bath, split plan, wood in foyer & family room. The kitchen is very large with a gas cook top and electric oven. The refrigerator remains with the property is so desired. There is a large pantry. The laundry is spacious with an abundance of storage cabinets. The split plan features the master off of the kitchen area. There are his and her closets as you enter the master bath. The master bath has large soaker tub with jets and a double walk in shower and private toilet area. The guest rooms are on the other side of the home with a guest bath nestled in between the tow. Large fenced in back yard that is private and the back porch is covered
Last Agent to Sell the Property
Century 21 David Stevens License #S28803 Listed on: 02/21/2017

Home Details
Home Type
- Single Family
Est. Annual Taxes
- $1,550
Year Built
- Built in 2007
Lot Details
- Cul-De-Sac
- Privacy Fence
- Wood Fence
- Back Yard Fenced
Parking
- 2 Car Garage
- Garage Door Opener
Home Design
- Traditional Architecture
- Brick Exterior Construction
- Slab Foundation
- Architectural Shingle Roof
Interior Spaces
- 1,587 Sq Ft Home
- 1-Story Property
- High Ceiling
- Ceiling Fan
- Multiple Fireplaces
- Vinyl Clad Windows
- Insulated Windows
- Window Treatments
- Entrance Foyer
- Storage
- Electric Dryer Hookup
- Walkup Attic
Kitchen
- Gas Oven
- Gas Cooktop
- Recirculated Exhaust Fan
- <<microwave>>
- Dishwasher
- Disposal
Flooring
- Wood
- Carpet
- Ceramic Tile
Bedrooms and Bathrooms
- 3 Bedrooms
- Walk-In Closet
- 2 Full Bathrooms
- Double Vanity
Home Security
- Home Security System
- Fire and Smoke Detector
Outdoor Features
- Patio
Schools
- Gary Road Elementary School
- Terry High School
Utilities
- Central Heating and Cooling System
- Heating System Uses Natural Gas
- Gas Water Heater
Community Details
- Crossbridge Subdivision
Listing and Financial Details
- Assessor Parcel Number 4854*-413-153
Ownership History
Purchase Details
Home Financials for this Owner
Home Financials are based on the most recent Mortgage that was taken out on this home.Purchase Details
Home Financials for this Owner
Home Financials are based on the most recent Mortgage that was taken out on this home.Similar Homes in Byram, MS
Home Values in the Area
Average Home Value in this Area
Purchase History
| Date | Type | Sale Price | Title Company |
|---|---|---|---|
| Warranty Deed | -- | None Available | |
| Warranty Deed | -- | -- |
Mortgage History
| Date | Status | Loan Amount | Loan Type |
|---|---|---|---|
| Open | $154,000 | New Conventional | |
| Closed | $32,000 | No Value Available | |
| Previous Owner | $135,500 | No Value Available |
Property History
| Date | Event | Price | Change | Sq Ft Price |
|---|---|---|---|---|
| 04/10/2017 04/10/17 | Sold | -- | -- | -- |
| 03/21/2017 03/21/17 | Pending | -- | -- | -- |
| 02/21/2017 02/21/17 | For Sale | $157,900 | +0.6% | $99 / Sq Ft |
| 08/30/2013 08/30/13 | Sold | -- | -- | -- |
| 08/05/2013 08/05/13 | Pending | -- | -- | -- |
| 04/29/2013 04/29/13 | For Sale | $156,900 | -- | $97 / Sq Ft |
Tax History Compared to Growth
Tax History
| Year | Tax Paid | Tax Assessment Tax Assessment Total Assessment is a certain percentage of the fair market value that is determined by local assessors to be the total taxable value of land and additions on the property. | Land | Improvement |
|---|---|---|---|---|
| 2024 | $1,708 | $12,835 | $2,500 | $10,335 |
| 2023 | $1,708 | $12,835 | $2,500 | $10,335 |
| 2022 | $1,974 | $12,835 | $2,500 | $10,335 |
| 2021 | $1,649 | $12,835 | $2,500 | $10,335 |
| 2020 | $1,595 | $12,644 | $2,500 | $10,144 |
| 2019 | $1,585 | $12,644 | $2,500 | $10,144 |
| 2018 | $1,585 | $12,644 | $2,500 | $10,144 |
| 2017 | $1,550 | $12,644 | $2,500 | $10,144 |
| 2016 | $1,550 | $12,644 | $2,500 | $10,144 |
| 2015 | $1,528 | $12,490 | $2,500 | $9,990 |
| 2014 | $1,502 | $12,490 | $2,500 | $9,990 |
Agents Affiliated with this Home
-
Debra Thomas

Seller's Agent in 2017
Debra Thomas
Century 21 David Stevens
(601) 941-7361
1 in this area
136 Total Sales
-
Meaghan Murphy

Buyer's Agent in 2017
Meaghan Murphy
Home Again Realty
(607) 765-9203
9 in this area
119 Total Sales
-
M
Seller's Agent in 2013
Marcie Sanford
McKee Realty, Inc.
-
Geanitta Jackson
G
Buyer's Agent in 2013
Geanitta Jackson
Genuine Living Realty, LLC
(601) 850-2788
4 in this area
61 Total Sales
Map
Source: MLS United
MLS Number: 1294282
APN: 4854-0413-153
- 602 Oakview Way
- 4277 Summerton Dr
- 5306 Gardens Way
- 00 Crossbridge Blvd
- 0 Crossbridge Blvd Unit 4097429
- 26 Old Bridge Cove
- 4328 Blaine Cir
- 378 Siwell Meadows Dr
- 905 Bullrun Dr
- 0 Hinds Pkwy Unit 4111674
- 0 Hinds Pkwy Unit 4079577
- 1460 Marwood Rd
- 154 Mccarty Rd
- 6 Laurie Cove
- 6655 S Siwell Rd
- 2120 Meagan Dr
- 120 Gun Hill Cove
- 900 Redwood Cove
- 2043 Branch Creek Dr
- 225 Raulston Dr
