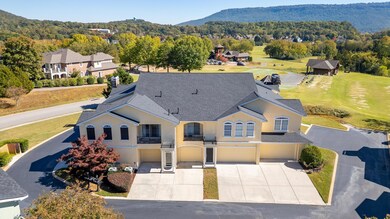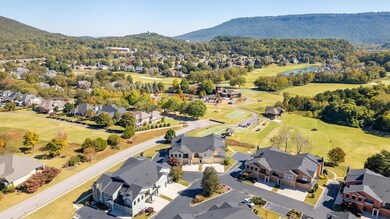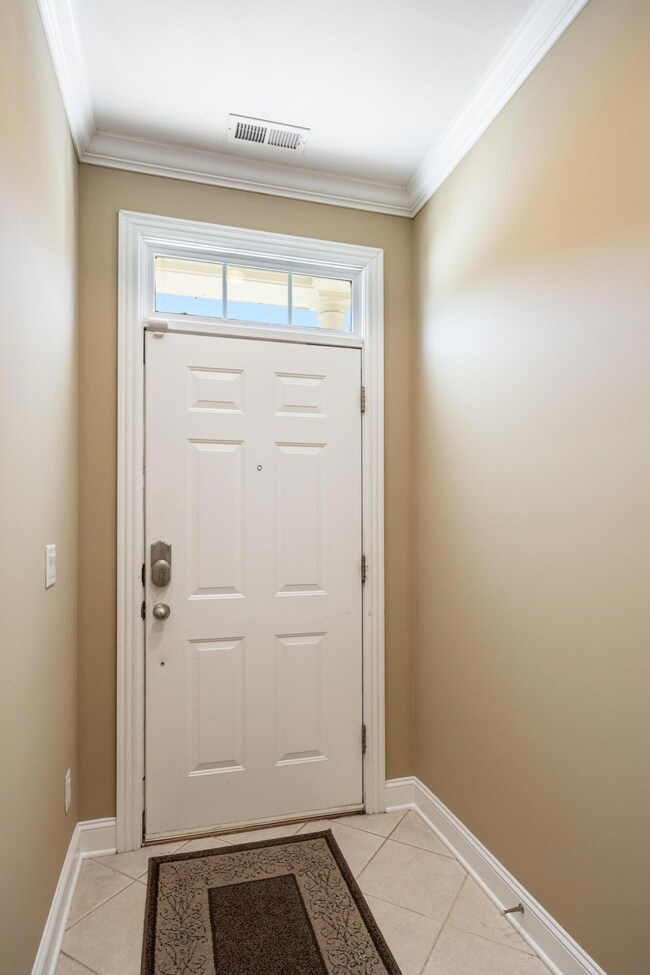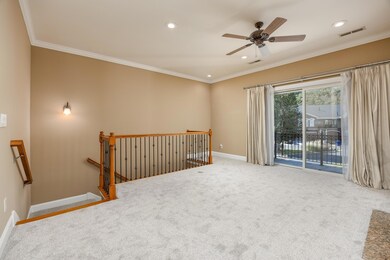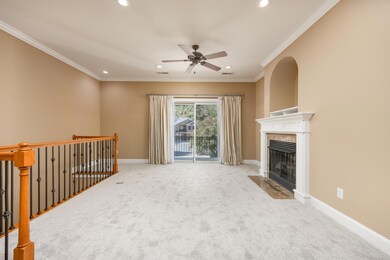Welcome to 705 Renaissance Ct- a rare opportunity to experience the epitome of luxurious living in the prestigious Black Creek Subdivision. This 1 bedroom, 1 bath condominium is tailor-made for those seeking a maintenance-free lifestyle within a vibrant golf community minutes from downtown Chattanooga. The welcoming open floor plan adorned with a neutral color scheme sets the tone for relaxation. The sunny kitchen boasts ample cabinets, generous counter space, and a convenient pantry, simplifying meal preparation. Enjoy casual dining at the eat-in bar or host formal gatherings in the large dining room. The great room is a focal point of this home, featuring expansive windows that flood the space with natural light and a cozy fireplace, creating the perfect ambiance for both everyday living and entertaining. Retreat to the spacious master suite, complete with a beautifully updated bath featuring a huge walk-in tile shower. The convenience of a laundry room off the kitchen adds to the practicality of this unit. Additional storage is available in the storage room off the balcony and owners enjoy a designated parking space. Outside, the inviting outdoor balcony offers a picturesque mountain view. This condo is located just steps away from both the community pool and the golf course - Black Creek living at its finest. The HOA fee covers exterior maintenance, landscaping, community pool access, pest control, and sprinklers, ensuring a worry-free lifestyle. Plus, with an easy 10-minute drive to downtown Chattanooga, you're within reach of the city's fine dining, shopping, and entertainment attractions. Don't miss this chance to make 705 Renaissance Ct your new home - where luxury, convenience, and a relaxing community come together seamlessly. Schedule your showing today!


