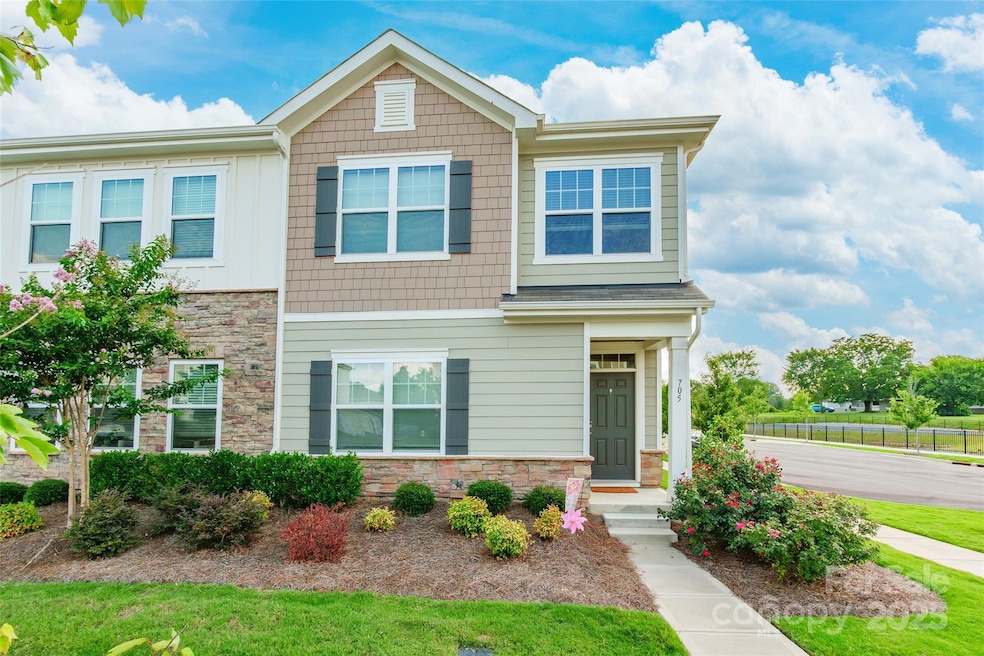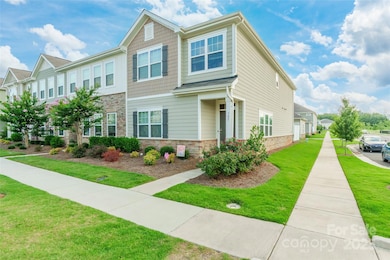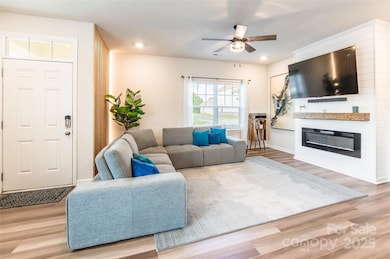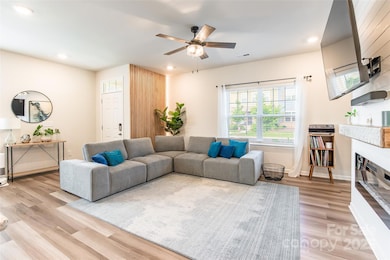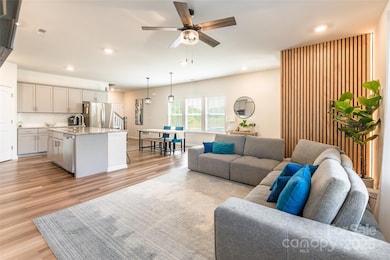
705 Sagecroft Ln Indian Trail, NC 28079
Estimated payment $2,728/month
Highlights
- Open Floorplan
- Transitional Architecture
- 2 Car Detached Garage
- Sun Valley Elementary School Rated A-
- Mud Room
- Walk-In Closet
About This Home
Welcome home to this turnkey end-unit townhouse boasting 4BRs & 3.5 BAs, this spacious home offers ultimate flexibility w/a convenient main-level BR and full bath—ideal for guests, a home office, or multi-generational living. Open-concept floorplan featuring durable LVP flooring on the main level, bathed in abundant natural light. The heart of the home is the expansive kitchen w/large island, granite countertops, tile backsplash, & a generous walk-in pantry. Cozy up by the electric fireplace with its chic shiplap surround in the living area. Upstairs, plush carpeting creates comfortable retreats in the additional BRs, all equipped w/ceiling fans for year-round comfort. Enjoy enhanced organization w/upgraded closet systems. Outside, a detached 2 car rear garage provides ample parking & storage, while the partially privacy-fenced backyard offers a peaceful oasis for relaxation. With 2" whitewood blinds throughout and a fresh, neutral paint palette, this home is absolutely move-in ready!
Listing Agent
Stephen Cooley Real Estate Brokerage Email: mae@stephencooley.com Listed on: 07/17/2025
Co-Listing Agent
Stephen Cooley Real Estate Brokerage Email: mae@stephencooley.com License #353484
Townhouse Details
Home Type
- Townhome
Est. Annual Taxes
- $2,519
Year Built
- Built in 2022
Lot Details
- Back Yard Fenced
HOA Fees
- $220 Monthly HOA Fees
Parking
- 2 Car Detached Garage
- Carport
Home Design
- Transitional Architecture
- Brick Exterior Construction
- Slab Foundation
Interior Spaces
- 2-Story Property
- Open Floorplan
- Self Contained Fireplace Unit Or Insert
- Mud Room
Kitchen
- Electric Range
- Microwave
- Dishwasher
- Kitchen Island
- Disposal
Flooring
- Tile
- Vinyl
Bedrooms and Bathrooms
- Walk-In Closet
- Garden Bath
Schools
- Shiloh Valley Elementary School
- Sun Valley Middle School
- Sun Valley High School
Utilities
- Central Air
- Heat Pump System
- Electric Water Heater
Community Details
- Cusick Association, Phone Number (704) 544-7779
- Sagecroft Subdivision
- Mandatory home owners association
Listing and Financial Details
- Assessor Parcel Number 07-091-169
Map
Home Values in the Area
Average Home Value in this Area
Tax History
| Year | Tax Paid | Tax Assessment Tax Assessment Total Assessment is a certain percentage of the fair market value that is determined by local assessors to be the total taxable value of land and additions on the property. | Land | Improvement |
|---|---|---|---|---|
| 2024 | $2,519 | $298,400 | $47,700 | $250,700 |
| 2023 | $2,502 | $298,400 | $47,700 | $250,700 |
| 2022 | $392 | $47,700 | $47,700 | $0 |
Property History
| Date | Event | Price | Change | Sq Ft Price |
|---|---|---|---|---|
| 07/17/2025 07/17/25 | For Sale | $415,000 | -- | $177 / Sq Ft |
Purchase History
| Date | Type | Sale Price | Title Company |
|---|---|---|---|
| Deed | -- | -- | |
| Warranty Deed | $400,000 | Mcmichael & Gray Pc | |
| Warranty Deed | $419,000 | Mcmichael & Gray Pc |
Mortgage History
| Date | Status | Loan Amount | Loan Type |
|---|---|---|---|
| Previous Owner | $299,906 | New Conventional | |
| Previous Owner | $406,308 | New Conventional |
Similar Homes in Indian Trail, NC
Source: Canopy MLS (Canopy Realtor® Association)
MLS Number: 4282619
APN: 07-091-169
- 423 Wescott St Unit 73
- 3830 Waters Reach Ln
- 5535 Whispering Wind Ln
- 2002 Ledare Ln Unit 70
- 310 Picketts Cir
- 6720 Long Nook Ln
- 703 Bradberry Ln
- 411 Carlisle Dr
- 524 Picketts Cir Unit 28
- 247 Aylesbury Ln
- 1002 Hollyhedge Ln
- 1016 Council Fire Cir
- 2026 Rosewater Ln
- 2010 Hollyhedge Ln
- 2018 Rosewater Ln
- 408 Kennerly Dr
- 5240 Old Monroe Rd
- 2017 Bridleside Dr
- 7442 Sparkleberry Dr
- 3106 Wesley Chapel Stouts Rd
- 7014 Honey Tree Ln
- 5238 Courtfield Dr
- 5430 Beaver Creek Ct
- 5527 Whispering Wind Ln
- 5006 Rosewater Ln
- 3000 Linstead Dr
- 2016 Council Fire Cir
- 2249 Shumard Cir
- 2012 Rosewater Ln
- 2121 Shumard Cir
- 2001 Rosewater Ln
- 7537 Sparkleberry Dr
- 1001 Finley Ct
- 7433 Sparkleberry Dr
- 5805 Bridgeway Dr
- 1424 Hilton Way
- 5815 Lindley Crescent Dr
- 2700 Teak Ct
- 1012 Downing Ct
- 1717 Dennis Austin Ln
