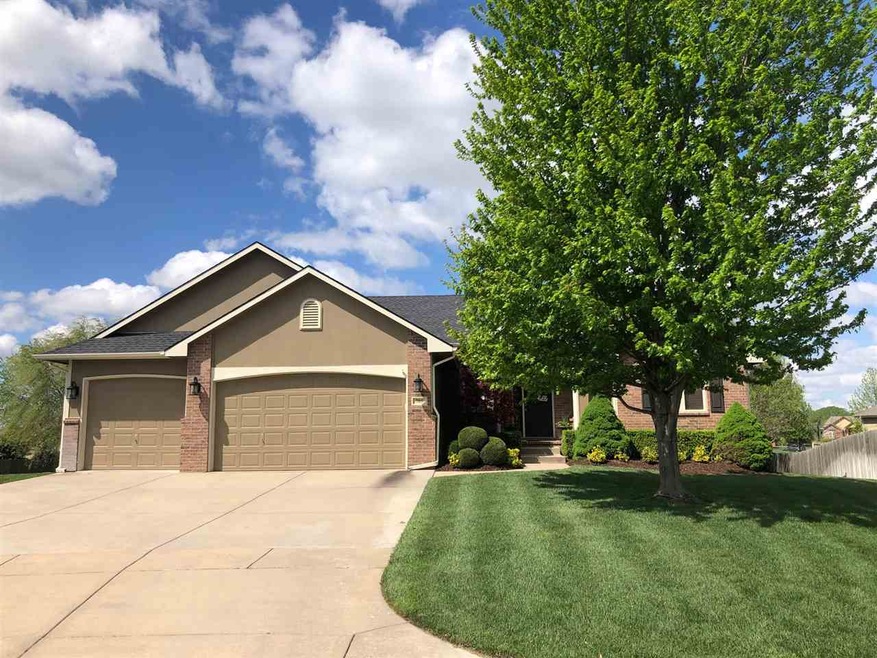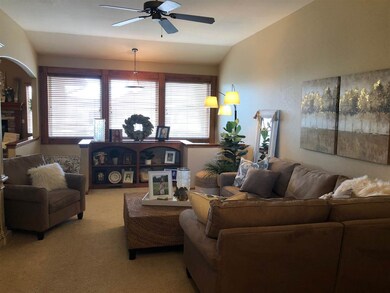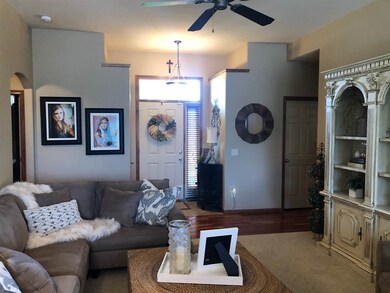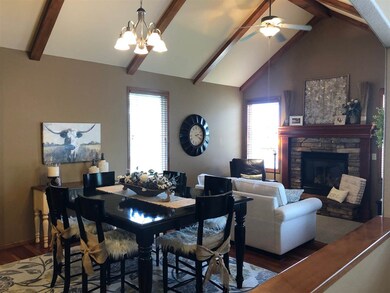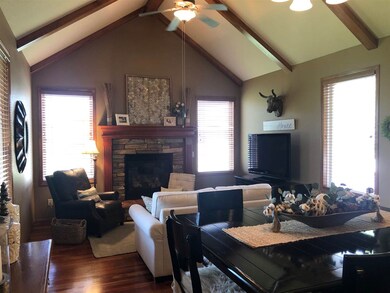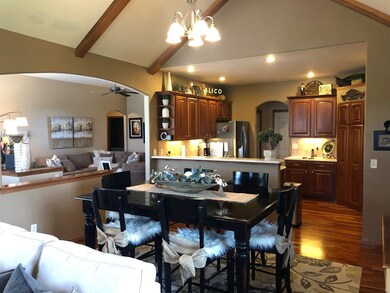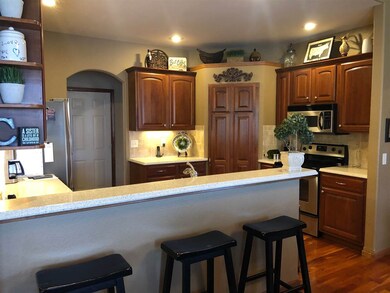
705 W Putter Ct Andover, KS 67002
Highlights
- Spa
- Family Room with Fireplace
- Ranch Style House
- Sunflower Elementary School Rated A-
- Vaulted Ceiling
- Wood Flooring
About This Home
As of July 2025This wonderful split bedroom ranch was built by the popular Craig Sharp! This home has beautiful features inside and out and sits on a cul-de-sac lot with a huge back yard! The main floor boasts a spacious living room, casual dining with wood floors that opens to a family room with vaulted/beamed ceiling & a stone fireplace. Enjoy cooking for your family in this gourmet kitchen with stainless appliances, hickory wood flooring, solid surface counter tops, tile back splash, eating bar, and a large walk-in pantry. A laundry room, 2 bedrooms, bath and master suite complete the main level. Great detail to finishes add an extra appeal to this home...neutral painted walls, arched entries & beautiful wood trim. The mid-level walk out basement has a rec room with gas fireplace, large wet bar, 2 bedrooms, tile bath & plenty of storage. This home has all your wants and needs! Don't miss the huge back yard with a storage shed, fire pit area, generous concrete patio with a pergola, irrigation well & sprinkler system!! What a great neighborhood to live in with great amenities!!! Make this home yours!!! New high efficiency HVAC 2018. Basement sq. ft. estimated.
Last Agent to Sell the Property
Coldwell Banker Plaza Real Estate License #00032165 Listed on: 04/29/2020

Home Details
Home Type
- Single Family
Est. Annual Taxes
- $4,512
Year Built
- Built in 2004
Lot Details
- 0.39 Acre Lot
- Cul-De-Sac
- Sprinkler System
HOA Fees
- $30 Monthly HOA Fees
Home Design
- Ranch Style House
- Brick or Stone Mason
- Frame Construction
- Composition Roof
Interior Spaces
- Wet Bar
- Wired For Sound
- Vaulted Ceiling
- Ceiling Fan
- Multiple Fireplaces
- Gas Fireplace
- Window Treatments
- Family Room with Fireplace
- Family Room Off Kitchen
- Recreation Room with Fireplace
- Game Room
- Wood Flooring
Kitchen
- Breakfast Bar
- Oven or Range
- Electric Cooktop
- <<microwave>>
- Dishwasher
- Disposal
Bedrooms and Bathrooms
- 5 Bedrooms
- Split Bedroom Floorplan
- Walk-In Closet
- 3 Full Bathrooms
- Dual Vanity Sinks in Primary Bathroom
- Jettted Tub and Separate Shower in Primary Bathroom
- <<bathWithWhirlpoolToken>>
Laundry
- Laundry Room
- Laundry on main level
Finished Basement
- Walk-Out Basement
- Basement Fills Entire Space Under The House
- Bedroom in Basement
- Finished Basement Bathroom
- Basement Storage
Parking
- 3 Car Attached Garage
- Garage Door Opener
Outdoor Features
- Spa
- Patio
- Outdoor Storage
- Rain Gutters
Schools
- Sunflower Elementary School
- Andover Central Middle School
- Andover Central High School
Utilities
- Humidifier
- Forced Air Heating and Cooling System
- Heating System Uses Gas
Listing and Financial Details
- Assessor Parcel Number 20015-008-304-19-0-40-10-034.00-0
Community Details
Overview
- Association fees include gen. upkeep for common ar
- $200 HOA Transfer Fee
- Green Valley Subdivision
- Greenbelt
Recreation
- Community Playground
- Community Pool
- Jogging Path
Ownership History
Purchase Details
Home Financials for this Owner
Home Financials are based on the most recent Mortgage that was taken out on this home.Purchase Details
Home Financials for this Owner
Home Financials are based on the most recent Mortgage that was taken out on this home.Similar Homes in Andover, KS
Home Values in the Area
Average Home Value in this Area
Purchase History
| Date | Type | Sale Price | Title Company |
|---|---|---|---|
| Warranty Deed | -- | Security 1St Title | |
| Warranty Deed | -- | Security 1St Title Llc |
Mortgage History
| Date | Status | Loan Amount | Loan Type |
|---|---|---|---|
| Open | $361,250 | New Conventional | |
| Previous Owner | $165,000 | New Conventional |
Property History
| Date | Event | Price | Change | Sq Ft Price |
|---|---|---|---|---|
| 07/02/2025 07/02/25 | Sold | -- | -- | -- |
| 05/27/2025 05/27/25 | Pending | -- | -- | -- |
| 05/20/2025 05/20/25 | For Sale | $415,000 | +45.6% | $131 / Sq Ft |
| 06/05/2020 06/05/20 | Sold | -- | -- | -- |
| 04/29/2020 04/29/20 | Pending | -- | -- | -- |
| 04/29/2020 04/29/20 | For Sale | $285,000 | -- | $90 / Sq Ft |
Tax History Compared to Growth
Tax History
| Year | Tax Paid | Tax Assessment Tax Assessment Total Assessment is a certain percentage of the fair market value that is determined by local assessors to be the total taxable value of land and additions on the property. | Land | Improvement |
|---|---|---|---|---|
| 2024 | $68 | $45,494 | $2,911 | $42,583 |
| 2023 | $6,520 | $43,275 | $2,911 | $40,364 |
| 2022 | $6,487 | $39,307 | $2,911 | $36,396 |
| 2021 | $4,513 | $33,925 | $2,911 | $31,014 |
| 2020 | $5,763 | $28,336 | $2,796 | $25,540 |
| 2019 | $5,663 | $27,600 | $2,796 | $24,804 |
| 2018 | $5,627 | $27,508 | $2,796 | $24,712 |
| 2017 | $5,906 | $29,233 | $2,796 | $26,437 |
| 2014 | -- | $231,500 | $23,310 | $208,190 |
Agents Affiliated with this Home
-
Sonja Seidl

Seller's Agent in 2025
Sonja Seidl
Berkshire Hathaway PenFed Realty
(316) 640-9898
20 in this area
173 Total Sales
-
Amelia Sumerell

Seller's Agent in 2020
Amelia Sumerell
Coldwell Banker Plaza Real Estate
(316) 686-7121
33 in this area
409 Total Sales
Map
Source: South Central Kansas MLS
MLS Number: 580495
APN: 304-19-0-40-10-034-00-0
- 809 W Putter Ct
- 606 W Douglas Ave
- 255 S Jamestown Cir
- 417 W Jamestown St
- 1121 Mulberry Ct
- 135 Chapel Dr
- 240 Bent Tree Ct
- 1411 Northpointe Ct
- 324 N Lakeside Dr
- 217 Chaparral Ct
- 305 Valleyview Ct
- 134 Elm Ct
- 135 S Sunset Dr
- 131 S Sunset Dr
- 123 S Sunset Dr
- 201 S Bordeulac St
- 937 W Cedarwood Ct
- 832 N Speyside Cir
- 221 S Shay Rd
- 328 E Park Place
