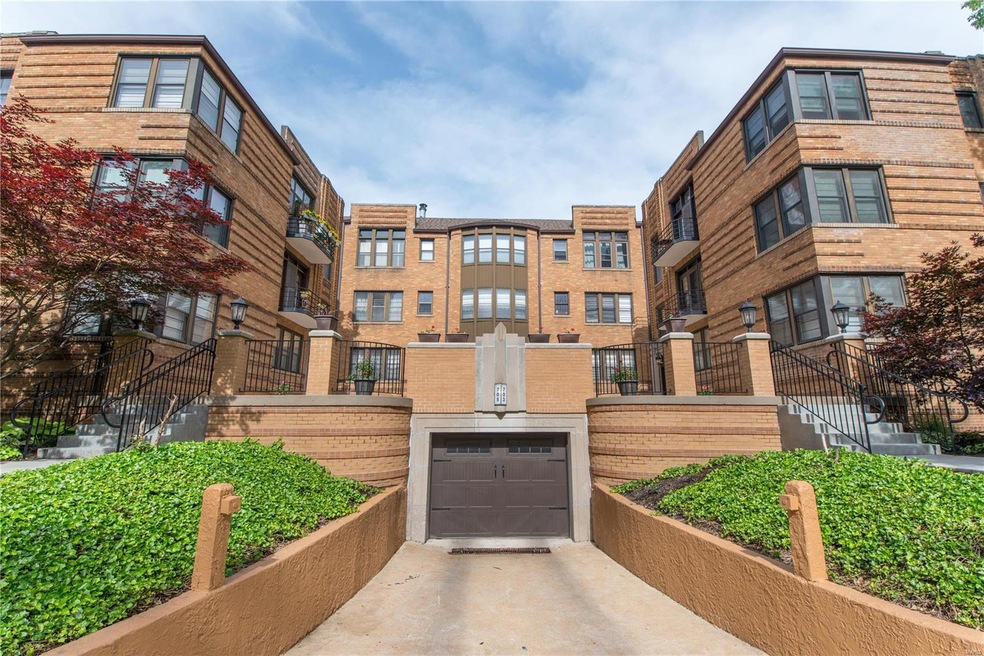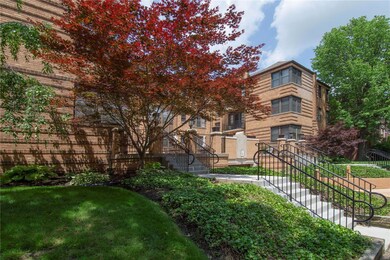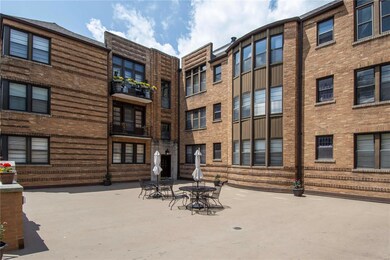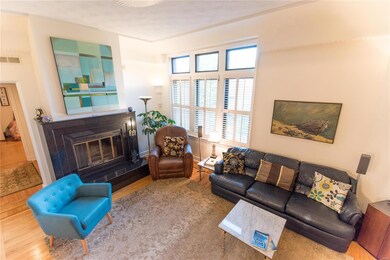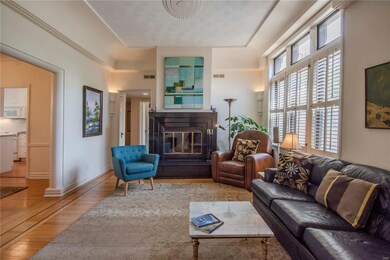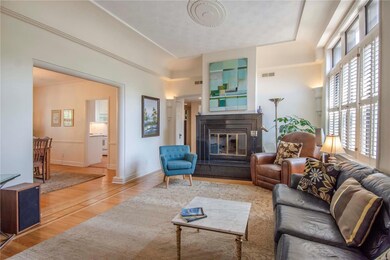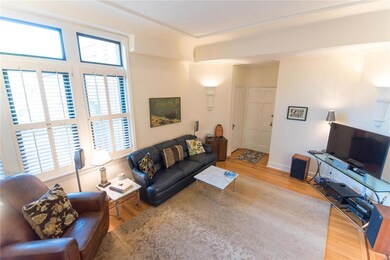
705 Westwood Dr Unit 3C Saint Louis, MO 63105
Downtown Clayton NeighborhoodHighlights
- Unit is on the top floor
- Property is near public transit
- Main Floor Primary Bedroom
- Glenridge Elementary School Rated A+
- Traditional Architecture
- Formal Dining Room
About This Home
As of September 2019Est. 1938. Beautiful Art Deco condo right in the heart of the Moorlands. Completely updated and full of natural light. This property has been meticulously cared for and updated. Beautiful detailed hardwood throughout. Light filled kitchen has Mouser custom cabinetry, granite counters and newer appliances and new refrigerator (2019). The bathroom was remodeled with basket-weave mosaic floor, marble tiles, and new sink/tub. Two large bedrooms with loads of closet space. The building overall has had $350,000 in improvements recently including a second additional hot water storage tank added to hot water heater system (2016), new pitched and flat roof with 30-year warranty on shingles (2019), newly poured and waterproofed front patio with new drains (2017), new garage door and commercial grade opener (2018), restored concrete garage ceiling, waterproofed, and repainted garage (2017). Walk to Claytons best dining and entertainment.
Last Agent to Sell the Property
RedKey Realty Leaders Circa License #2001031439 Listed on: 05/29/2019
Property Details
Home Type
- Condominium
Est. Annual Taxes
- $3,166
Year Built
- Built in 1939
HOA Fees
- $340 Monthly HOA Fees
Parking
- 1 Car Garage
- Common or Shared Parking
- Garage Door Opener
- Assigned Parking
Home Design
- Traditional Architecture
- Brick or Stone Mason
Interior Spaces
- 1,475 Sq Ft Home
- 3-Story Property
- Built-in Bookshelves
- Coffered Ceiling
- Ceiling height between 8 to 10 feet
- Ceiling Fan
- Wood Burning Fireplace
- Insulated Windows
- Tilt-In Windows
- Window Treatments
- Six Panel Doors
- Living Room with Fireplace
- Formal Dining Room
- Partially Carpeted
- Washer and Dryer Hookup
Kitchen
- Electric Oven or Range
- <<microwave>>
- Dishwasher
- Built-In or Custom Kitchen Cabinets
- Disposal
Bedrooms and Bathrooms
- 2 Main Level Bedrooms
- Primary Bedroom on Main
- Walk-In Closet
- 1 Full Bathroom
Basement
- Partial Basement
- Basement Storage
Home Security
Location
- Unit is on the top floor
- Property is near public transit
Schools
- Glenridge Elem. Elementary School
- Wydown Middle School
- Clayton High School
Utilities
- Forced Air Heating and Cooling System
- Heating System Uses Gas
- Gas Water Heater
Listing and Financial Details
- Assessor Parcel Number 19J-13-1853
Community Details
Overview
- 15 Units
- Mid-Rise Condominium
Security
- Fire and Smoke Detector
Ownership History
Purchase Details
Home Financials for this Owner
Home Financials are based on the most recent Mortgage that was taken out on this home.Purchase Details
Home Financials for this Owner
Home Financials are based on the most recent Mortgage that was taken out on this home.Purchase Details
Home Financials for this Owner
Home Financials are based on the most recent Mortgage that was taken out on this home.Purchase Details
Home Financials for this Owner
Home Financials are based on the most recent Mortgage that was taken out on this home.Purchase Details
Home Financials for this Owner
Home Financials are based on the most recent Mortgage that was taken out on this home.Purchase Details
Home Financials for this Owner
Home Financials are based on the most recent Mortgage that was taken out on this home.Similar Homes in Saint Louis, MO
Home Values in the Area
Average Home Value in this Area
Purchase History
| Date | Type | Sale Price | Title Company |
|---|---|---|---|
| Warranty Deed | -- | -- | |
| Warranty Deed | $224,000 | Integrity Title Sln Llc | |
| Warranty Deed | $185,000 | Security Title Ins Agency | |
| Warranty Deed | $191,900 | -- | |
| Warranty Deed | $189,000 | -- | |
| Warranty Deed | $126,000 | -- |
Mortgage History
| Date | Status | Loan Amount | Loan Type |
|---|---|---|---|
| Open | $115,000 | Seller Take Back | |
| Previous Owner | $180,000 | Stand Alone First | |
| Previous Owner | $138,750 | New Conventional | |
| Previous Owner | $152,000 | Purchase Money Mortgage | |
| Previous Owner | $151,200 | Purchase Money Mortgage | |
| Previous Owner | $100,000 | No Value Available |
Property History
| Date | Event | Price | Change | Sq Ft Price |
|---|---|---|---|---|
| 06/01/2025 06/01/25 | Pending | -- | -- | -- |
| 04/11/2025 04/11/25 | Price Changed | $299,900 | 0.0% | $203 / Sq Ft |
| 04/11/2025 04/11/25 | For Sale | $299,900 | +29.3% | $203 / Sq Ft |
| 04/10/2025 04/10/25 | Off Market | -- | -- | -- |
| 09/10/2019 09/10/19 | Sold | -- | -- | -- |
| 07/26/2019 07/26/19 | Pending | -- | -- | -- |
| 07/16/2019 07/16/19 | Price Changed | $231,900 | -2.9% | $157 / Sq Ft |
| 06/21/2019 06/21/19 | Price Changed | $238,900 | -2.4% | $162 / Sq Ft |
| 05/29/2019 05/29/19 | For Sale | $244,900 | +22.5% | $166 / Sq Ft |
| 07/30/2014 07/30/14 | Sold | -- | -- | -- |
| 07/30/2014 07/30/14 | For Sale | $199,900 | -- | $136 / Sq Ft |
| 06/09/2014 06/09/14 | Pending | -- | -- | -- |
Tax History Compared to Growth
Tax History
| Year | Tax Paid | Tax Assessment Tax Assessment Total Assessment is a certain percentage of the fair market value that is determined by local assessors to be the total taxable value of land and additions on the property. | Land | Improvement |
|---|---|---|---|---|
| 2023 | $3,166 | $46,240 | $21,580 | $24,660 |
| 2022 | $3,028 | $41,860 | $23,830 | $18,030 |
| 2021 | $3,017 | $41,860 | $23,830 | $18,030 |
| 2020 | $3,185 | $42,830 | $23,830 | $19,000 |
| 2019 | $3,143 | $42,830 | $23,830 | $19,000 |
| 2018 | $2,458 | $34,010 | $21,580 | $12,430 |
| 2017 | $2,442 | $34,010 | $21,580 | $12,430 |
| 2016 | $2,500 | $33,170 | $11,210 | $21,960 |
| 2015 | $2,522 | $33,170 | $11,210 | $21,960 |
| 2014 | $2,996 | $37,920 | $6,250 | $31,670 |
Agents Affiliated with this Home
-
Pamela Viehmann

Seller's Agent in 2025
Pamela Viehmann
Coldwell Banker Realty - Gundaker
(636) 379-5123
101 Total Sales
-
John Viehmann

Seller Co-Listing Agent in 2025
John Viehmann
Coldwell Banker Realty - Gundaker
(999) 999-9999
23 Total Sales
-
Johanna Dueren

Seller's Agent in 2019
Johanna Dueren
RedKey Realty Leaders Circa
(314) 518-1261
114 Total Sales
-
Cheryl Johnson

Buyer's Agent in 2019
Cheryl Johnson
Johnson Realty, Inc
(314) 565-5720
4 in this area
197 Total Sales
-
Marc Levinson

Seller's Agent in 2014
Marc Levinson
Dielmann Sotheby's International Realty
(314) 616-6332
16 Total Sales
Map
Source: MARIS MLS
MLS Number: MIS19039034
APN: 19J-13-1853
- 703 Westwood Dr Unit 1B
- 7570 Byron Place Unit 3W
- 7570 Byron Place Unit 3E
- 710 S Hanley Rd Unit 10A
- 710 S Hanley Rd Unit 18B
- 710 S Rd Unit 17C
- 800 S Hanley Rd Unit 2D
- 7539 Oxford Dr Unit 2W
- 7520 Buckingham Dr Unit 1W
- 816 S Hanley Rd Unit 8C
- 7520 Oxford Dr Unit 3W
- 900 S Hanley Rd Unit 15B
- 900 S Hanley Rd Unit 10B
- 900 S Hanley Rd Unit 1D
- 900 S Hanley Rd Unit 7B
- 900 S Hanley Rd Unit 15E
- 900 S Hanley Rd Unit PG
- 907 S Hanley Rd Unit 5
- 7704 Country Club Ct
- 7544 York Dr Unit 3E
