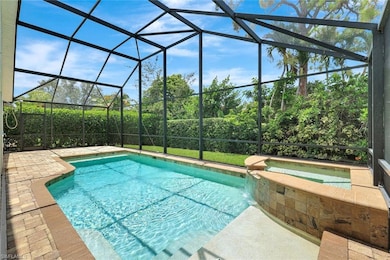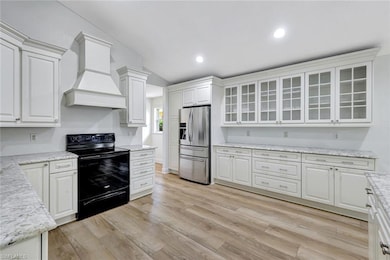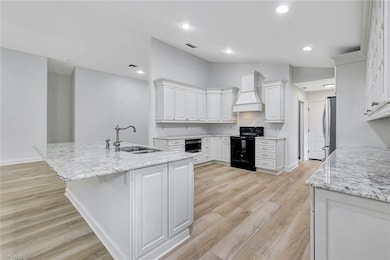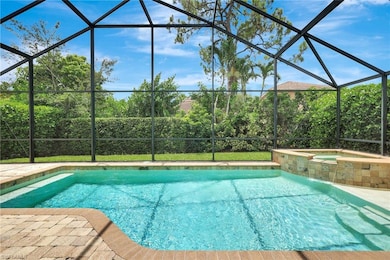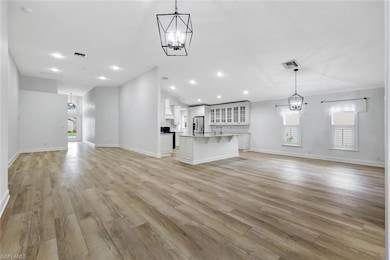
7052 Timberland Cir Naples, FL 34109
Autumn Woods NeighborhoodEstimated payment $6,545/month
Highlights
- Gated with Attendant
- Concrete Pool
- Vaulted Ceiling
- Sea Gate Elementary School Rated A
- Clubhouse
- Great Room
About This Home
**One-Time PRICE REDUCTION** This home will not stay on the market for sale past July. Don't miss your opportunity to discover your dream home in the highly sought-after community of Autumn Woods! This exquisite 5-bedroom, 3-bathroom residence at 7052 Timberland Circle offers the perfect blend of elegance, comfort, and prime Naples living.
Step inside and be greeted by brand-new, high-quality flooring throughout, providing a fresh and modern aesthetic ready for your personal touch. The spacious layout boasts ample room for family and guests, with generous living areas designed for both relaxation and entertaining.
The heart of this home extends outdoors to a private oasis featuring a sparkling, inviting pool. Imagine endless days of enjoyment, whether you're taking a refreshing dip, lounging poolside with a good book, or hosting memorable gatherings with friends and family. The expansive lanai offers plenty of space for outdoor dining and relaxation. For ultimate convenience, the pool is equipped with iAquaLink, allowing you to control your pool settings right from your phone!
The well-appointed kitchen offers plenty of counter space and custom storage cabinetry, perfect for preparing gourmet meals or casual snacks. Retreat to the luxurious master suite, a true sanctuary with its own private bathroom and large walk-in custom closet. Four additional spacious bedrooms provide flexibility for a growing family, home office, or guest accommodations.
Experience modern living with smart home features throughout! All ceiling fans and lights in the house can be effortlessly controlled by an app on your phone, seamlessly integrating with platforms like Hub Space, Google Home, and Alexa.
Located in the desirable Autumn Woods community, residents enjoy access to fantastic amenities including a clubhouse, two swimming pools, heated spa, tennis courts, pickleball courts, basketball court, playground, fitness room, two meeting/activity rooms and meandering walking paths around 5 miles of lake perimeter and 26.5 acres of natural preserves. With its convenient Naples location 2 miles from the pristine beaches, you're just moments away from world-class dining, upscale shopping, and top-rated schools.
Home Details
Home Type
- Single Family
Est. Annual Taxes
- $7,101
Year Built
- Built in 2000
Lot Details
- 6,970 Sq Ft Lot
- Lot Dimensions: 55
- South Facing Home
- Gated Home
- Paved or Partially Paved Lot
- Sprinkler System
Parking
- 2 Car Attached Garage
- Automatic Garage Door Opener
Home Design
- Concrete Block With Brick
- Stucco
- Tile
Interior Spaces
- 2,623 Sq Ft Home
- 1-Story Property
- Vaulted Ceiling
- 4 Ceiling Fans
- Ceiling Fan
- Shutters
- Single Hung Windows
- French Doors
- Great Room
- Combination Dining and Living Room
- Home Office
- Screened Porch
Kitchen
- <<selfCleaningOvenToken>>
- Range<<rangeHoodToken>>
- <<microwave>>
- Ice Maker
- Dishwasher
Flooring
- Tile
- Vinyl
Bedrooms and Bathrooms
- 5 Bedrooms
- Split Bedroom Floorplan
- Walk-In Closet
- 3 Full Bathrooms
- Bathtub With Separate Shower Stall
Laundry
- Laundry Room
- Washer
Home Security
- Monitored
- High Impact Door
- Fire and Smoke Detector
Pool
- Concrete Pool
- In Ground Pool
- In Ground Spa
- Outdoor Shower
Utilities
- Central Heating and Cooling System
- High Speed Internet
- Cable TV Available
Listing and Financial Details
- Assessor Parcel Number 22597010950
Community Details
Overview
- $2,657 Additional Association Fee
- Autumn Woods Community
Amenities
- Community Barbecue Grill
- Clubhouse
- Business Center
Recreation
- Tennis Courts
- Community Basketball Court
- Pickleball Courts
- Exercise Course
- Community Pool or Spa Combo
- Park
- Dog Park
Security
- Gated with Attendant
Map
Home Values in the Area
Average Home Value in this Area
Tax History
| Year | Tax Paid | Tax Assessment Tax Assessment Total Assessment is a certain percentage of the fair market value that is determined by local assessors to be the total taxable value of land and additions on the property. | Land | Improvement |
|---|---|---|---|---|
| 2023 | $7,941 | $709,050 | $0 | $0 |
| 2022 | $6,975 | $644,591 | $150,935 | $493,656 |
| 2021 | $5,643 | $496,086 | $123,251 | $372,835 |
| 2020 | $5,257 | $465,877 | $106,561 | $359,316 |
| 2019 | $5,204 | $457,896 | $111,696 | $346,200 |
| 2018 | $3,640 | $353,558 | $0 | $0 |
| 2017 | $3,583 | $346,286 | $0 | $0 |
| 2016 | $3,489 | $339,164 | $0 | $0 |
| 2015 | $3,515 | $336,806 | $0 | $0 |
| 2014 | $3,518 | $284,133 | $0 | $0 |
Property History
| Date | Event | Price | Change | Sq Ft Price |
|---|---|---|---|---|
| 07/03/2025 07/03/25 | Price Changed | $1,074,900 | -4.4% | $410 / Sq Ft |
| 06/13/2025 06/13/25 | For Sale | $1,124,000 | +50.1% | $429 / Sq Ft |
| 08/20/2021 08/20/21 | Sold | $749,000 | 0.0% | $286 / Sq Ft |
| 07/10/2021 07/10/21 | Pending | -- | -- | -- |
| 04/03/2021 04/03/21 | For Sale | $749,000 | -- | $286 / Sq Ft |
Purchase History
| Date | Type | Sale Price | Title Company |
|---|---|---|---|
| Warranty Deed | -- | None Listed On Document | |
| Warranty Deed | $749,000 | Attorney | |
| Warranty Deed | $446,000 | Naples Title | |
| Warranty Deed | $225,200 | -- |
Mortgage History
| Date | Status | Loan Amount | Loan Type |
|---|---|---|---|
| Previous Owner | $355,000 | New Conventional | |
| Previous Owner | $189,634 | New Conventional | |
| Previous Owner | $24,015 | Credit Line Revolving | |
| Previous Owner | $468,750 | New Conventional | |
| Previous Owner | $415,975 | New Conventional | |
| Previous Owner | $363,000 | New Conventional | |
| Previous Owner | $356,800 | Purchase Money Mortgage | |
| Previous Owner | $215,000 | Credit Line Revolving | |
| Previous Owner | $214,500 | New Conventional | |
| Previous Owner | $30,000 | Credit Line Revolving | |
| Previous Owner | $215,300 | New Conventional |
Similar Homes in Naples, FL
Source: Naples Area Board of REALTORS®
MLS Number: 225055849
APN: 22597010950
- 6996 Burnt Sienna Cir
- 7034 Sugar Magnolia Cir
- 7099 Pond Cypress Ct Unit 102
- 7103 Pond Cypress Ct Unit 102
- 6819 Old Banyan Way
- 7120 Timberland Cir Unit 101
- 6778 Old Banyan Way
- 6806 Wellington Dr
- 7395 Stonegate Dr
- 6743 Old Banyan Way
- 6812 Satinleaf Rd S Unit 204
- 6703 Old Banyan Way
- 6671 Mangrove Way
- 6834 Lantana Bridge Rd Unit 201
- 6805 Satinleaf Rd S Unit 201
- 7057 Timberland Cir
- 7092 Timberland Cir Unit 201
- 7127 Blue Juniper Ct Unit 201
- 7102 Pond Cypress Ct Unit 202
- 6773 Southern Oak Ct
- 6816 Satinleaf Rd S Unit 102
- 6653 Mill Run Cir
- 6813 Satinleaf Rd S Unit 103
- 301 Ridge Dr
- 6863 Satinleaf Rd S Unit 202
- 1750 San Bernadino Way
- 7500 San Miguel Way
- 6545 Chestnut Cir
- 1934 Timberline Dr Unit FL1-ID1049713P
- 6934 Rain Lily Ct Unit 102
- 6934 Rain Lily Ct Unit 103
- 6910 Satinleaf Rd N Unit 6910 Satinleaf Rd. N 202
- 2110 Arbour Walk Cir
- 2277 Arbour Walk Cir
- 50 Emerald Woods Dr Unit FL1-ID1075811P

