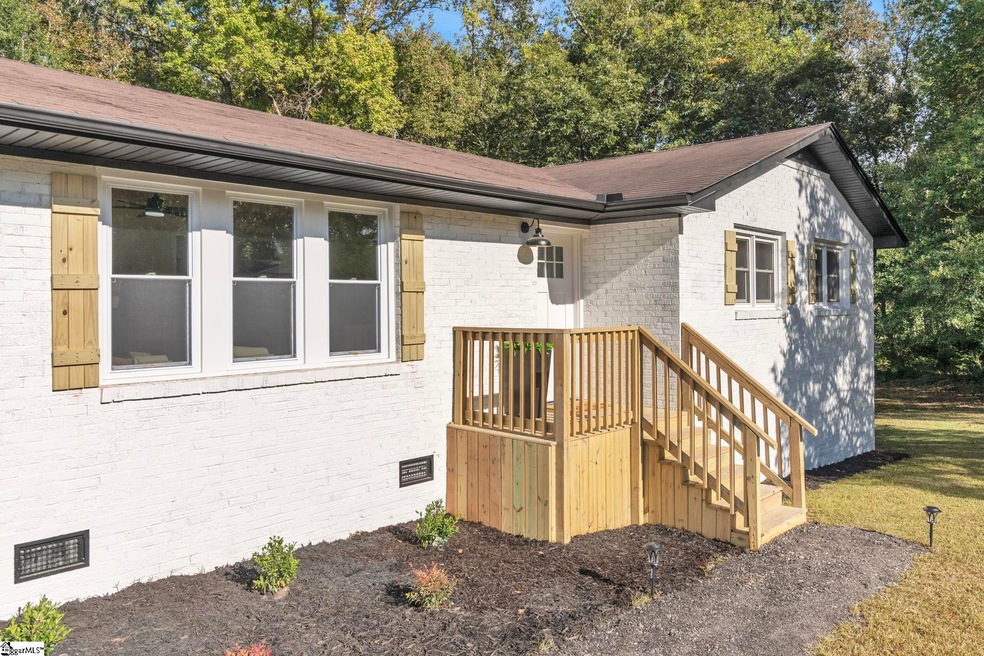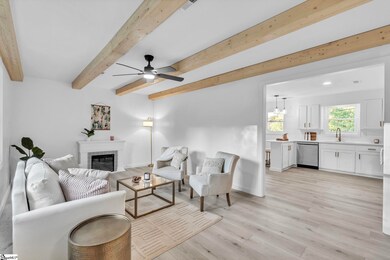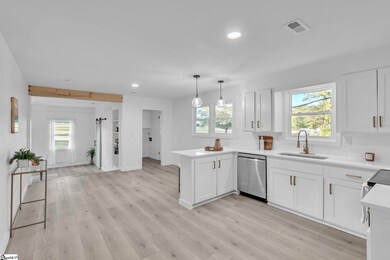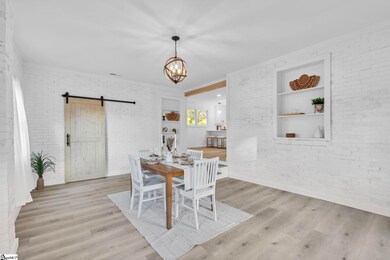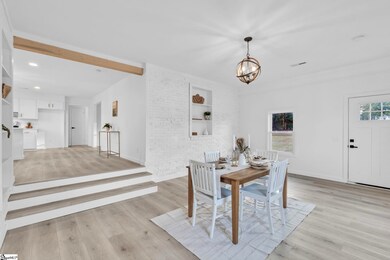
706 Beaverdam Rd Williamston, SC 29697
Williamston-Pelzer NeighborhoodHighlights
- 1.65 Acre Lot
- Open Floorplan
- Ranch Style House
- Palmetto Elementary School Rated A-
- Wooded Lot
- Bonus Room
About This Home
As of August 20246.25% interest rate for SC first time buyers. Welcome to your Pinterest worthy USDA eligible home on 1.65 acres! You'll fall in love as soon as you step inside this complete remodel and see the faux wood beams, LVP throughout, white washed brick walls, farm house doors, Quartz kitchen counters, marble tiled bathrooms, and more! This beautiful space offers 5 bedrooms, 2 full bathrooms, a flex/dining room, a fully finished walk-out basement, and a storage shed. This corner lot sits on the 7th tee box of Saluda Valley Country Club but has no HOA. Drive your golf cart just up the street to enjoy their amenities and clubhouse for an affordable membership fee. A spacious home with luxe finishes all on 1.65 acres... what more could you need? Schedule your showing today! House was staged by the amazing Sage Staging & Co.
Last Agent to Sell the Property
The Property Lounge License #109483 Listed on: 10/13/2023
Home Details
Home Type
- Single Family
Est. Annual Taxes
- $428
Year Built
- Built in 1966
Lot Details
- 1.65 Acre Lot
- Corner Lot
- Wooded Lot
Parking
- Gravel Driveway
Home Design
- Ranch Style House
- Traditional Architecture
- Brick Exterior Construction
- Composition Roof
Interior Spaces
- 1,832 Sq Ft Home
- 2,600-2,799 Sq Ft Home
- Open Floorplan
- Free Standing Fireplace
- Living Room
- Dining Room
- Bonus Room
- Storage In Attic
Kitchen
- Breakfast Area or Nook
- Electric Oven
- Range Hood
- Dishwasher
- Quartz Countertops
Flooring
- Ceramic Tile
- Vinyl
Bedrooms and Bathrooms
- 5 Bedrooms | 4 Main Level Bedrooms
- 2 Full Bathrooms
Laundry
- Laundry Room
- Laundry on main level
Finished Basement
- Walk-Out Basement
- Basement Storage
Outdoor Features
- Outbuilding
- Front Porch
Schools
- Palmetto Elementary And Middle School
- Palmetto High School
Utilities
- Central Air
- Heating System Uses Natural Gas
- Electric Water Heater
- Septic Tank
Listing and Financial Details
- Assessor Parcel Number 220-00-07-024
Ownership History
Purchase Details
Home Financials for this Owner
Home Financials are based on the most recent Mortgage that was taken out on this home.Purchase Details
Home Financials for this Owner
Home Financials are based on the most recent Mortgage that was taken out on this home.Purchase Details
Home Financials for this Owner
Home Financials are based on the most recent Mortgage that was taken out on this home.Purchase Details
Similar Homes in Williamston, SC
Home Values in the Area
Average Home Value in this Area
Purchase History
| Date | Type | Sale Price | Title Company |
|---|---|---|---|
| Warranty Deed | $335,000 | None Listed On Document | |
| Deed | $335,000 | None Listed On Document | |
| Deed | $240,000 | South Carolina Title | |
| Deed Of Distribution | -- | None Listed On Document |
Mortgage History
| Date | Status | Loan Amount | Loan Type |
|---|---|---|---|
| Open | $285,000 | New Conventional | |
| Previous Owner | $272,690 | FHA | |
| Previous Owner | $228,000 | New Conventional |
Property History
| Date | Event | Price | Change | Sq Ft Price |
|---|---|---|---|---|
| 08/26/2024 08/26/24 | Sold | $335,000 | 0.0% | $129 / Sq Ft |
| 07/29/2024 07/29/24 | Price Changed | $335,000 | -3.2% | $129 / Sq Ft |
| 07/11/2024 07/11/24 | Price Changed | $346,000 | -1.1% | $133 / Sq Ft |
| 06/27/2024 06/27/24 | For Sale | $349,900 | +4.4% | $135 / Sq Ft |
| 02/12/2024 02/12/24 | Sold | $335,000 | 0.0% | $129 / Sq Ft |
| 02/01/2024 02/01/24 | Off Market | $335,000 | -- | -- |
| 01/02/2024 01/02/24 | Pending | -- | -- | -- |
| 11/28/2023 11/28/23 | Price Changed | $335,999 | -4.0% | $129 / Sq Ft |
| 11/17/2023 11/17/23 | Price Changed | $349,999 | -2.8% | $135 / Sq Ft |
| 11/07/2023 11/07/23 | Price Changed | $359,999 | -2.7% | $138 / Sq Ft |
| 11/01/2023 11/01/23 | Price Changed | $369,999 | -1.3% | $142 / Sq Ft |
| 10/23/2023 10/23/23 | Price Changed | $375,000 | -2.6% | $144 / Sq Ft |
| 10/13/2023 10/13/23 | For Sale | $385,000 | +60.4% | $148 / Sq Ft |
| 09/01/2023 09/01/23 | Sold | $240,000 | -5.9% | $133 / Sq Ft |
| 08/02/2023 08/02/23 | Pending | -- | -- | -- |
| 07/29/2023 07/29/23 | For Sale | $255,000 | -- | $141 / Sq Ft |
Tax History Compared to Growth
Tax History
| Year | Tax Paid | Tax Assessment Tax Assessment Total Assessment is a certain percentage of the fair market value that is determined by local assessors to be the total taxable value of land and additions on the property. | Land | Improvement |
|---|---|---|---|---|
| 2024 | $1,932 | $33,980 | $2,930 | $31,050 |
| 2023 | $1,932 | $5,610 | $1,170 | $4,440 |
| 2022 | $428 | $5,610 | $1,170 | $4,440 |
| 2021 | $350 | $4,340 | $500 | $3,840 |
| 2020 | $357 | $4,340 | $500 | $3,840 |
| 2019 | $357 | $4,340 | $500 | $3,840 |
| 2018 | $336 | $4,340 | $500 | $3,840 |
| 2017 | -- | $4,340 | $500 | $3,840 |
| 2016 | $281 | $4,010 | $380 | $3,630 |
| 2015 | $297 | $4,010 | $380 | $3,630 |
| 2014 | $295 | $4,010 | $380 | $3,630 |
Agents Affiliated with this Home
-
Sofie Redovian

Seller's Agent in 2024
Sofie Redovian
Bluefield Realty Group
3 in this area
56 Total Sales
-
Gabrielle Campbell

Seller's Agent in 2024
Gabrielle Campbell
The Property Lounge
(843) 283-4539
5 in this area
221 Total Sales
-
Julie Fowler

Buyer's Agent in 2024
Julie Fowler
Coldwell Banker Caine/Williams
(864) 607-6300
1 in this area
58 Total Sales
-
Melanie Dugan

Seller's Agent in 2023
Melanie Dugan
Jackson Stanley, REALTORS
(864) 940-1690
56 in this area
88 Total Sales
-
Alicia Gantt

Seller Co-Listing Agent in 2023
Alicia Gantt
Jackson Stanley, REALTORS
(864) 276-1266
46 in this area
109 Total Sales
Map
Source: Greater Greenville Association of REALTORS®
MLS Number: 1510613
APN: 220-00-07-024
