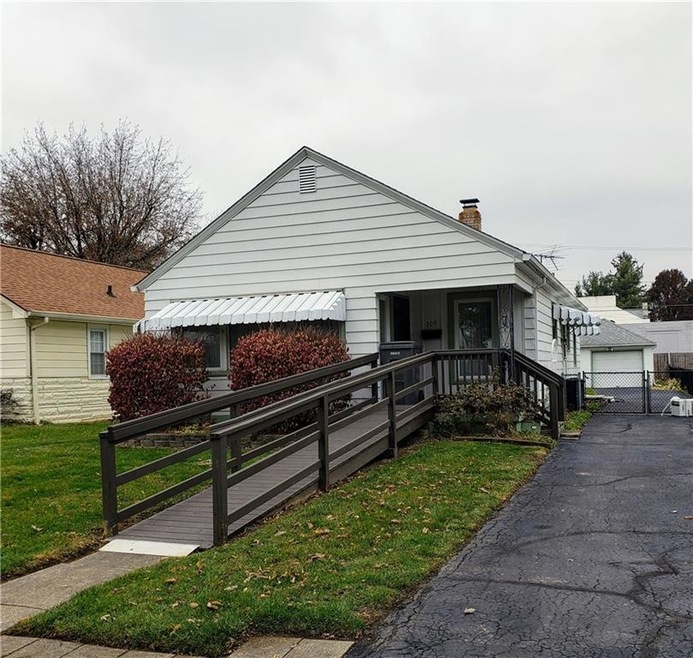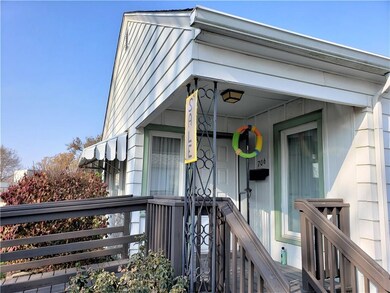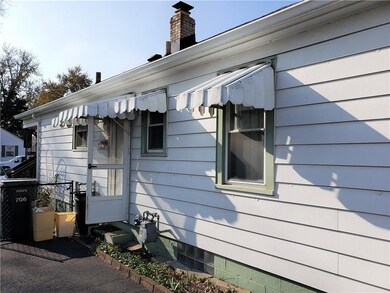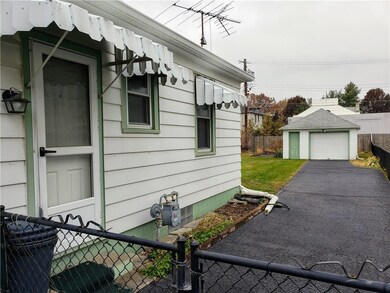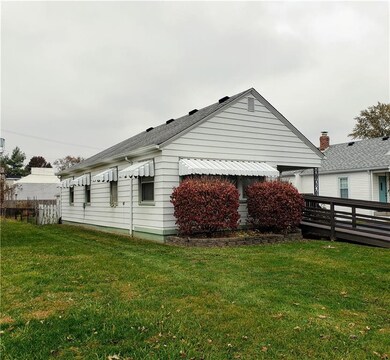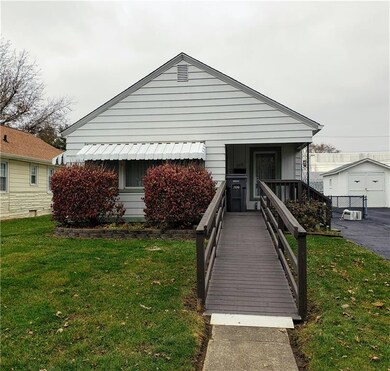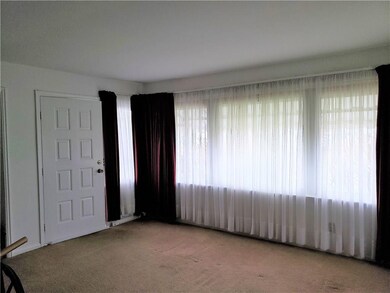
706 E Gimber St Indianapolis, IN 46203
Garfield Park NeighborhoodHighlights
- Covered patio or porch
- 1 Car Detached Garage
- 1-Story Property
- Formal Dining Room
- Galley Kitchen
- Forced Air Heating and Cooling System
About This Home
As of February 2020Solid and sturdy bungalow. Walk to Garfield Park and close to Tube Factory. Indy-Go Red Line. Garfield Park Brewery and I-65. All kitchen appliances stay but not warranted. Hardwood floors under some carpets. Newer 100 AMP service. Vinyl replacement windows. Full basement ready to finish. Nice 1 1/2 car garage. Full rear fenced yard. Immediate possession. Great area of homes in the Garfield Park area and low low taxes.
Last Agent to Sell the Property
Dave Durrett
Berkshire Hathaway Home Listed on: 11/20/2019
Co-Listed By
James(Bob) Puckett
Berkshire Hathaway Home
Last Buyer's Agent
Dave Durrett
Berkshire Hathaway Home Listed on: 11/20/2019
Home Details
Home Type
- Single Family
Est. Annual Taxes
- $276
Year Built
- Built in 1947
Parking
- 1 Car Detached Garage
Home Design
- Aluminum Siding
Interior Spaces
- 1,880 Sq Ft Home
- 1-Story Property
- Formal Dining Room
- Fire and Smoke Detector
- Galley Kitchen
- Basement
Bedrooms and Bathrooms
- 3 Bedrooms
- 1 Full Bathroom
Utilities
- Forced Air Heating and Cooling System
- Heating System Uses Gas
- Gas Water Heater
Additional Features
- Covered patio or porch
- 6,534 Sq Ft Lot
Community Details
- Taylor & Steer Add Subdivision
Listing and Financial Details
- Assessor Parcel Number 491124128013000101
Ownership History
Purchase Details
Home Financials for this Owner
Home Financials are based on the most recent Mortgage that was taken out on this home.Purchase Details
Similar Homes in Indianapolis, IN
Home Values in the Area
Average Home Value in this Area
Purchase History
| Date | Type | Sale Price | Title Company |
|---|---|---|---|
| Warranty Deed | $101,000 | Chicago Title Company, Llc | |
| Interfamily Deed Transfer | $101,000 | Chicago Title Company, Llc | |
| Interfamily Deed Transfer | -- | None Available |
Mortgage History
| Date | Status | Loan Amount | Loan Type |
|---|---|---|---|
| Open | $107,200 | Commercial |
Property History
| Date | Event | Price | Change | Sq Ft Price |
|---|---|---|---|---|
| 07/18/2025 07/18/25 | For Sale | $249,900 | +147.4% | $133 / Sq Ft |
| 02/07/2020 02/07/20 | Sold | $101,000 | -10.5% | $54 / Sq Ft |
| 02/04/2020 02/04/20 | Pending | -- | -- | -- |
| 01/17/2020 01/17/20 | For Sale | $112,900 | 0.0% | $60 / Sq Ft |
| 01/06/2020 01/06/20 | Pending | -- | -- | -- |
| 11/20/2019 11/20/19 | For Sale | $112,900 | -- | $60 / Sq Ft |
Tax History Compared to Growth
Tax History
| Year | Tax Paid | Tax Assessment Tax Assessment Total Assessment is a certain percentage of the fair market value that is determined by local assessors to be the total taxable value of land and additions on the property. | Land | Improvement |
|---|---|---|---|---|
| 2024 | $2,934 | $113,300 | $20,600 | $92,700 |
| 2023 | $2,934 | $120,000 | $20,600 | $99,400 |
| 2022 | $2,919 | $120,000 | $20,600 | $99,400 |
| 2021 | $2,467 | $103,300 | $20,600 | $82,700 |
| 2020 | $654 | $96,900 | $20,600 | $76,300 |
| 2019 | $532 | $87,800 | $14,300 | $73,500 |
| 2018 | $355 | $78,200 | $14,300 | $63,900 |
| 2017 | $248 | $72,700 | $14,300 | $58,400 |
| 2016 | $230 | $71,600 | $14,300 | $57,300 |
| 2014 | $137 | $66,700 | $14,300 | $52,400 |
| 2013 | $166 | $70,600 | $14,300 | $56,300 |
Agents Affiliated with this Home
-
Jeremy Sandlin

Seller's Agent in 2025
Jeremy Sandlin
F.C. Tucker Company
(317) 441-4675
3 in this area
407 Total Sales
-
D
Seller's Agent in 2020
Dave Durrett
Berkshire Hathaway Home
-
J
Seller Co-Listing Agent in 2020
James(Bob) Puckett
Berkshire Hathaway Home
Map
Source: MIBOR Broker Listing Cooperative®
MLS Number: MBR21682243
APN: 49-11-24-128-013.000-101
- 835 E Berwyn St
- 2657 Manker St
- 2730 Barth Ave
- 324 E Southern Ave
- 301 E Southern Ave
- 2933 S East St
- 2509 S New Jersey St
- 1814 Shelby St
- 710 Bacon St
- 1128 Cameron St
- 1140 Mcdougal St
- 704 E Perry St
- 1201 E Gimber St
- 947 E Bradbury Ave
- 1206 Mcdougal St
- 139 Hoefgen St
- 1044 E Garfield Dr
- 2502 S Delaware St
- 1246 Mcdougal St
- 2528 S Pennsylvania St
