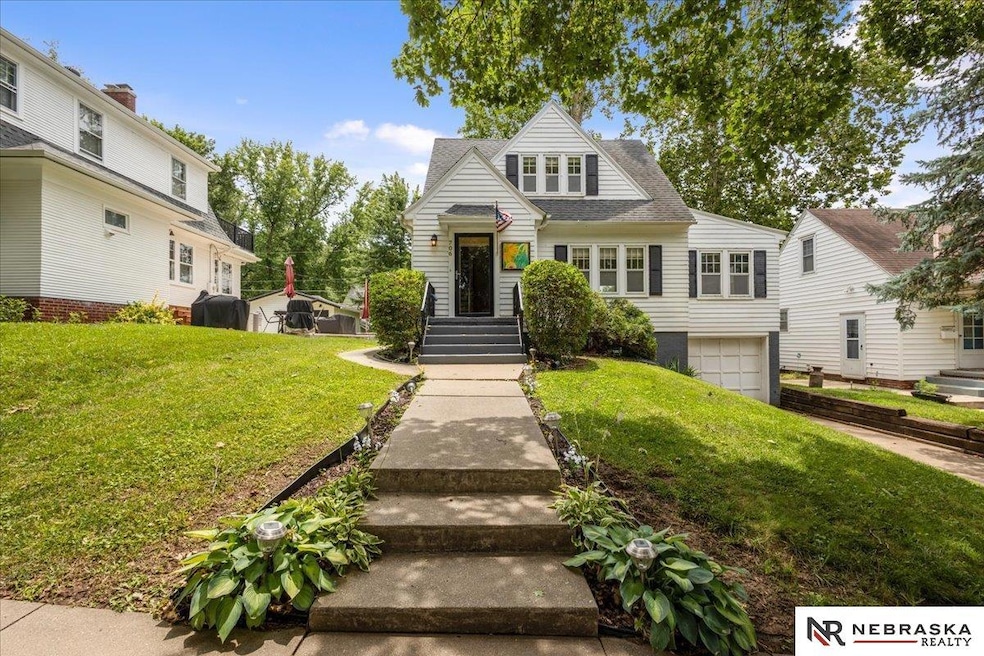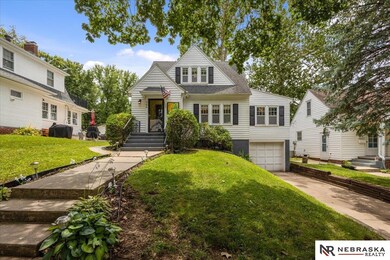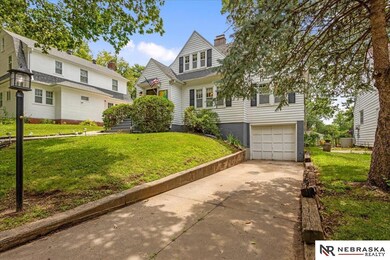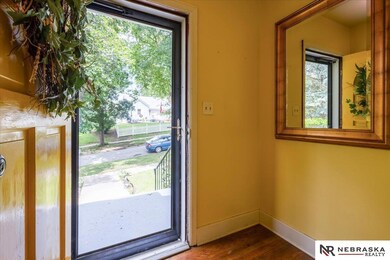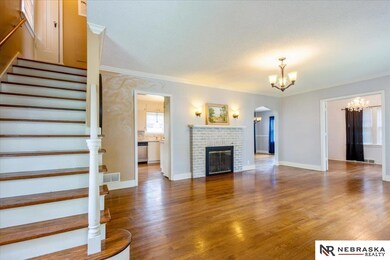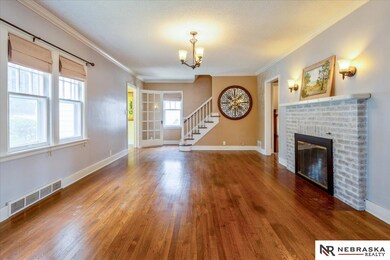
706 E Prospect St Red Oak, IA 51566
Estimated payment $1,156/month
Highlights
- Deck
- No HOA
- Patio
- Wood Flooring
- 1 Car Attached Garage
- Forced Air Heating and Cooling System
About This Home
Full of charm and character, this delightful 1.5-story home offers 2 spacious bedrooms, 1.5 baths, and beautiful wood floors throughout. Thoughtful details like picture rails, French doors, built-in bookcases, and abundant double-hung windows bring timeless appeal. The kitchen features solid surface counters, tile backsplash, black and stainless appliances, and ample cabinetry. Upstairs, you'll find two large, sun-filled bedrooms with ceiling fans and a shared full bath. The unfinished basement is spotless and well-lit, with laundry hookups, a workbench, and potential for future finish, storage, or creative space. Step out to the large rear deck overlooking the yard, and enjoy the convenience of a deep 1-car built-in garage. This property also includes an adjoining .19-acre lot, creating a rare .31-acre package—offering extra space or expansion possibilities.
Listing Agent
Nebraska Realty Brokerage Phone: 402-218-0685 License #20160618 Listed on: 07/11/2025

Open House Schedule
-
Sunday, July 20, 20252:00 to 4:00 pm7/20/2025 2:00:00 PM +00:007/20/2025 4:00:00 PM +00:00Add to Calendar
Home Details
Home Type
- Single Family
Est. Annual Taxes
- $2,248
Year Built
- Built in 1939
Lot Details
- 5,400 Sq Ft Lot
- Lot Dimensions are 45 x 120
- Property is Fully Fenced
- Chain Link Fence
Parking
- 1 Car Attached Garage
Home Design
- Block Foundation
- Composition Roof
- Vinyl Siding
Interior Spaces
- 1,301 Sq Ft Home
- 1.5-Story Property
- Gas Log Fireplace
- Window Treatments
- Living Room with Fireplace
- Wood Flooring
- Partial Basement
Kitchen
- Oven or Range
- Microwave
- Dishwasher
Bedrooms and Bathrooms
- 2 Bedrooms
Outdoor Features
- Deck
- Patio
Utilities
- Forced Air Heating and Cooling System
Community Details
- No Home Owners Association
Listing and Financial Details
- Assessor Parcel Number 600628140003000
Map
Home Values in the Area
Average Home Value in this Area
Tax History
| Year | Tax Paid | Tax Assessment Tax Assessment Total Assessment is a certain percentage of the fair market value that is determined by local assessors to be the total taxable value of land and additions on the property. | Land | Improvement |
|---|---|---|---|---|
| 2024 | $2,248 | $99,800 | $6,750 | $93,050 |
| 2023 | $2,028 | $99,800 | $6,750 | $93,050 |
| 2022 | $1,906 | $75,210 | $6,750 | $68,460 |
| 2021 | $1,654 | $75,210 | $6,750 | $68,460 |
| 2020 | $1,654 | $62,080 | $6,750 | $55,330 |
| 2019 | $1,264 | $62,080 | $6,750 | $55,330 |
| 2018 | $1,210 | $56,540 | $0 | $0 |
| 2017 | $1,210 | $56,540 | $0 | $0 |
| 2015 | $1,144 | $56,540 | $0 | $0 |
| 2014 | $1,452 | $67,380 | $0 | $0 |
Property History
| Date | Event | Price | Change | Sq Ft Price |
|---|---|---|---|---|
| 07/11/2025 07/11/25 | For Sale | $175,000 | +20.7% | $135 / Sq Ft |
| 07/02/2021 07/02/21 | Sold | $145,000 | -3.1% | $111 / Sq Ft |
| 05/26/2021 05/26/21 | Pending | -- | -- | -- |
| 05/14/2021 05/14/21 | For Sale | $149,700 | +46.0% | $115 / Sq Ft |
| 07/01/2020 07/01/20 | Sold | $102,500 | -1.4% | $79 / Sq Ft |
| 05/19/2020 05/19/20 | Pending | -- | -- | -- |
| 05/01/2020 05/01/20 | For Sale | $104,000 | +79.3% | $80 / Sq Ft |
| 01/03/2012 01/03/12 | Sold | $58,000 | -25.6% | $45 / Sq Ft |
| 12/13/2011 12/13/11 | Pending | -- | -- | -- |
| 06/08/2011 06/08/11 | For Sale | $78,000 | -- | $60 / Sq Ft |
Purchase History
| Date | Type | Sale Price | Title Company |
|---|---|---|---|
| Warranty Deed | $81,500 | -- |
Mortgage History
| Date | Status | Loan Amount | Loan Type |
|---|---|---|---|
| Open | $142,373 | FHA | |
| Closed | $82,000 | New Conventional | |
| Closed | $20,500 | New Conventional | |
| Closed | $15,000 | New Conventional | |
| Closed | $81,466 | New Conventional |
Similar Homes in Red Oak, IA
Source: Great Plains Regional MLS
MLS Number: 22519301
APN: 600-62-81-400030-00
- 1010 N 6th St
- 508 E Elm St
- 503 E Joy St
- 1211 N 6th St
- 900 Boundary St
- 407 E Prospect St
- 706 N 6th St
- 1010 E Valley St
- 1020 E Valley St
- 311 E Joy St
- 911 Address To Assigned
- 611 E Reed St
- 306 E Maple St
- 811 N 3rd St
- 207 E Joy St
- 601 E Coolbaugh St
- 702 E Coolbaugh St
- 1206 E Valley St
- 202 E Maple St
- 1408 Miller Ave
