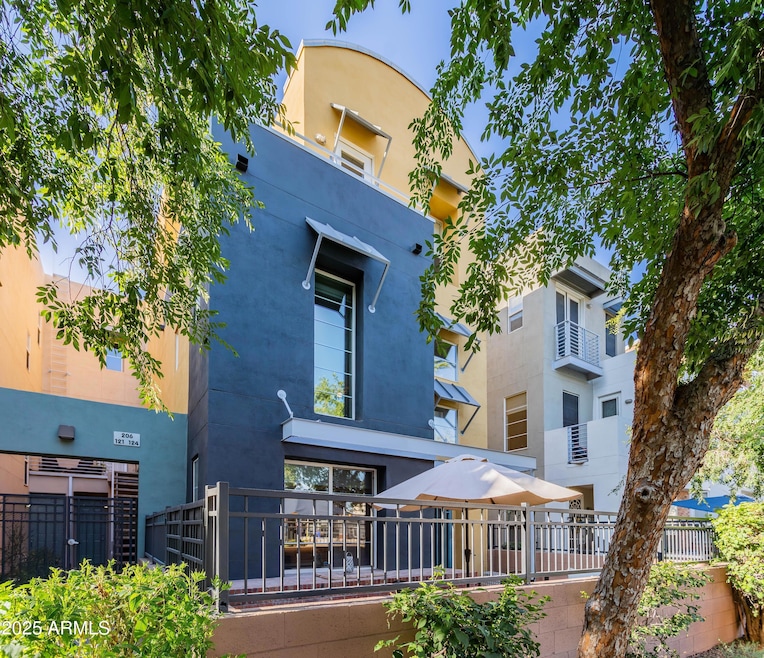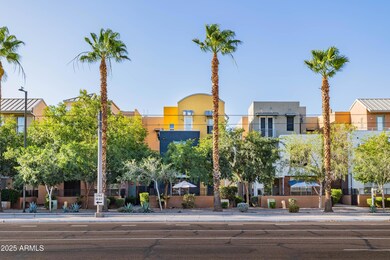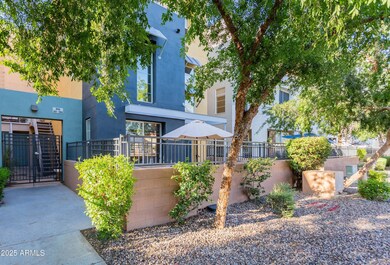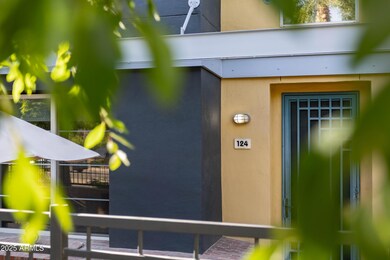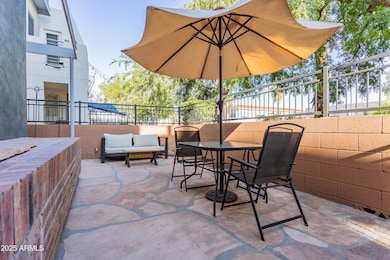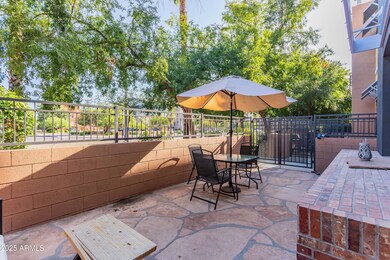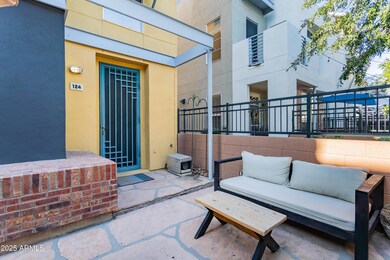706 E Washington St Unit 124 Phoenix, AZ 85034
Garfield NeighborhoodHighlights
- City Lights View
- Contemporary Architecture
- Balcony
- Phoenix Coding Academy Rated A
- Granite Countertops
- 2 Car Direct Access Garage
About This Home
Experience elevated urban living in this sophisticated 3-story townhouse in the heart of Downtown Phoenix. This 2 bed, 2.5 bath home features a spacious layout, a sizeable loft, a thoughtfully updated interior, and the perfect blend of style and comfort. Enjoy indoor-outdoor living with a large private patio—perfect for entertaining or relaxing. The attached 2-car tandem garage adds convenience and security, while premier dining, acclaimed museums, and major sports venues are just steps away. A rare opportunity to own a quiet retreat in the true downtown core.
Listing Agent
Blocks Brokerage LLC Brokerage Phone: 4804289299 License #SA652904000 Listed on: 11/11/2025
Townhouse Details
Home Type
- Townhome
Est. Annual Taxes
- $3,027
Year Built
- Built in 2003
Lot Details
- 757 Sq Ft Lot
- 1 Common Wall
- Wrought Iron Fence
- Block Wall Fence
Parking
- 2 Car Direct Access Garage
- 1 Open Parking Space
- Garage ceiling height seven feet or more
- Tandem Garage
- Assigned Parking
Home Design
- Contemporary Architecture
- Brick Veneer
- Wood Frame Construction
- Built-Up Roof
- Stucco
Interior Spaces
- 1,880 Sq Ft Home
- 3-Story Property
- Ceiling Fan
- City Lights Views
Kitchen
- Built-In Microwave
- Granite Countertops
Flooring
- Laminate
- Tile
Bedrooms and Bathrooms
- 2 Bedrooms
- Primary Bathroom is a Full Bathroom
- 2.5 Bathrooms
- Double Vanity
Laundry
- Laundry in unit
- Dryer
- Washer
Outdoor Features
- Balcony
- Patio
Schools
- Whittier Elementary School
- Kenilworth Elementary Middle School
- North High School
Utilities
- Central Air
- Heating Available
- High Speed Internet
- Cable TV Available
Community Details
- Property has a Home Owners Association
- Artisan Parkview Association, Phone Number (480) 759-4945
- Artisan Parkview Condominium Subdivision
Listing and Financial Details
- Property Available on 11/11/25
- 12-Month Minimum Lease Term
- Tax Lot 124
- Assessor Parcel Number 116-34-280
Map
Source: Arizona Regional Multiple Listing Service (ARMLS)
MLS Number: 6945933
APN: 116-34-280
- 706 E Washington St Unit 204
- 706 E Washington St Unit 207
- 101 N 7th St Unit 135
- 101 N 7th St Unit 224
- 101 N 7th St Unit 137
- 0 N 10th St Unit 6863109
- 310 S 4th St Unit 601
- 310 S 4th St Unit 1902
- 310 S 4th St Unit 1407
- 310 S 4th St Unit 908
- 310 S 4th St Unit 1601
- 310 S 4th St Unit 707
- 310 S 4th St Unit 907
- 130 E Washington St
- 122 E Washington St
- 907 E Fillmore St
- 901 E Fillmore St
- 510 N 10th St
- 322 N 11th Place
- 1152 E Monroe St Unit 15
- 101 N 7th St Unit 245
- 101 N 7th St Unit 146
- 475 N 9th St Unit 206
- 440 E Van Buren St
- 11223 !Dnp! Street --
- 222 E Jefferson St
- 310 S 4th St Unit 1601
- 310 S 4th St Unit 1405
- 310 S 4th St Unit 1207
- 475 N 9th St Unit 311
- 475 N 9th St Unit 106
- 188 E Jefferson St
- 1140 E Washington St
- 411 S 3rd St
- 329 N 11th St Unit 105
- 349 N 11th St Unit 110
- 328 N 11th Place Unit B
- 220 N 12th St
- 502 N 11th St Unit 1
- 11 S 12th St
