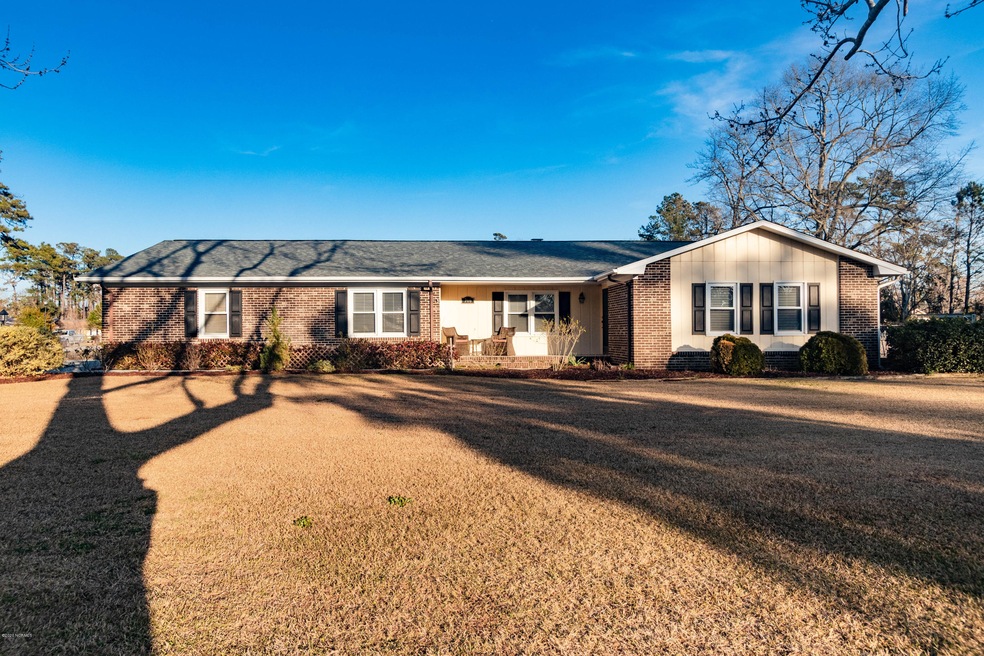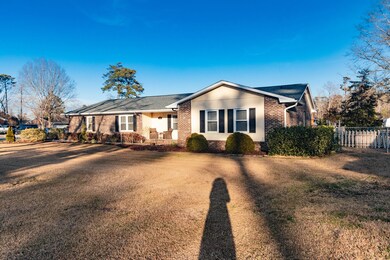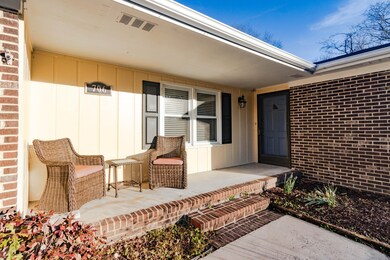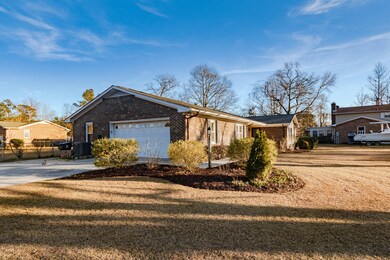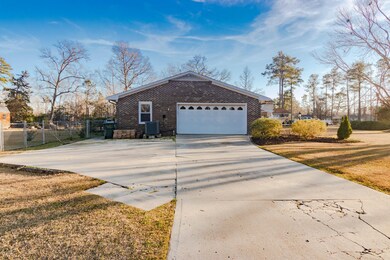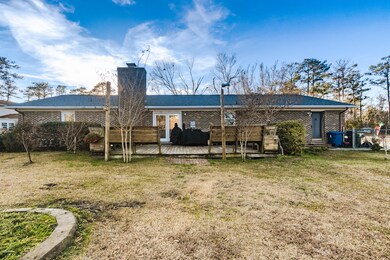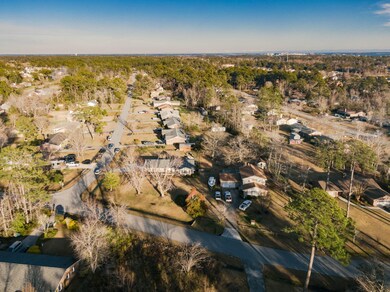
706 Hedrick Blvd Morehead City, NC 28557
Highlights
- Deck
- Bonus Room
- Mud Room
- Morehead City Primary School Rated A-
- Corner Lot
- No HOA
About This Home
As of June 2024Great brick ranch ,new roof ,heat pump replaced 3 years old water heater is 5 years old.Most flooring is new.All kitchen appliances are updated stainless steel with upgraded counter tops.Built in book cases in the Living rm.Great den with warming fireplace .Principle suit has a large walk in closet with built in wooden shelves second bedroom also has a walk in closet with custom shelves and hangings.Large laundry room and utility room that connects to a large 2 car garage with a new motor in the opener.Large well kept yard in front.Fenced in back yard perfect for Your children or a dog.
Last Agent to Sell the Property
Realty World First Coast Rlty License #43782 Listed on: 02/19/2020

Home Details
Home Type
- Single Family
Est. Annual Taxes
- $11
Year Built
- Built in 1979
Lot Details
- 0.57 Acre Lot
- Fenced Yard
- Chain Link Fence
- Corner Lot
- Property is zoned r-20
Home Design
- Brick Exterior Construction
- Raised Foundation
- Wood Frame Construction
- Architectural Shingle Roof
- Vinyl Siding
- Stick Built Home
Interior Spaces
- 2,122 Sq Ft Home
- 1-Story Property
- Gas Log Fireplace
- Thermal Windows
- Blinds
- Mud Room
- Entrance Foyer
- Living Room
- Formal Dining Room
- Den
- Bonus Room
- Fire and Smoke Detector
Kitchen
- Gas Oven
- Range Hood
- <<builtInMicrowave>>
- Dishwasher
Flooring
- Carpet
- Laminate
- Tile
Bedrooms and Bathrooms
- 3 Bedrooms
- Walk-In Closet
- Walk-in Shower
Laundry
- Laundry Room
- Dryer
- Washer
Attic
- Pull Down Stairs to Attic
- Partially Finished Attic
Parking
- 2 Car Attached Garage
- Lighted Parking
- Off-Street Parking
Eco-Friendly Details
- Energy-Efficient Doors
Outdoor Features
- Deck
- Covered patio or porch
- Separate Outdoor Workshop
- Outdoor Storage
Utilities
- Central Air
- Heat Pump System
- Heating System Uses Gas
- Gas Tank Leased
- Propane
- Well
- Electric Water Heater
- Water Softener
- Fuel Tank
- On Site Septic
- Septic Tank
Community Details
- No Home Owners Association
- Mandy Farms Subdivision
Listing and Financial Details
- Tax Lot l-1
- Assessor Parcel Number 6376.09.16.6309000
Ownership History
Purchase Details
Home Financials for this Owner
Home Financials are based on the most recent Mortgage that was taken out on this home.Purchase Details
Home Financials for this Owner
Home Financials are based on the most recent Mortgage that was taken out on this home.Purchase Details
Home Financials for this Owner
Home Financials are based on the most recent Mortgage that was taken out on this home.Purchase Details
Home Financials for this Owner
Home Financials are based on the most recent Mortgage that was taken out on this home.Similar Homes in Morehead City, NC
Home Values in the Area
Average Home Value in this Area
Purchase History
| Date | Type | Sale Price | Title Company |
|---|---|---|---|
| Special Warranty Deed | $400,000 | None Listed On Document | |
| Warranty Deed | $255,000 | None Available | |
| Warranty Deed | $185,000 | None Available | |
| Warranty Deed | $178,500 | None Available |
Mortgage History
| Date | Status | Loan Amount | Loan Type |
|---|---|---|---|
| Previous Owner | $125,000 | New Conventional | |
| Previous Owner | $148,000 | New Conventional | |
| Previous Owner | $175,266 | FHA |
Property History
| Date | Event | Price | Change | Sq Ft Price |
|---|---|---|---|---|
| 07/11/2025 07/11/25 | For Sale | $498,000 | +24.5% | $243 / Sq Ft |
| 06/13/2024 06/13/24 | Sold | $400,000 | +1.3% | $190 / Sq Ft |
| 05/08/2024 05/08/24 | Pending | -- | -- | -- |
| 05/02/2024 05/02/24 | For Sale | $395,000 | +54.9% | $188 / Sq Ft |
| 05/28/2020 05/28/20 | Sold | $255,000 | -1.9% | $120 / Sq Ft |
| 04/25/2020 04/25/20 | Pending | -- | -- | -- |
| 02/19/2020 02/19/20 | For Sale | $259,900 | +40.5% | $122 / Sq Ft |
| 06/26/2013 06/26/13 | Sold | $185,000 | -7.0% | $91 / Sq Ft |
| 05/17/2013 05/17/13 | Pending | -- | -- | -- |
| 03/18/2013 03/18/13 | For Sale | $198,850 | -- | $98 / Sq Ft |
Tax History Compared to Growth
Tax History
| Year | Tax Paid | Tax Assessment Tax Assessment Total Assessment is a certain percentage of the fair market value that is determined by local assessors to be the total taxable value of land and additions on the property. | Land | Improvement |
|---|---|---|---|---|
| 2024 | $11 | $227,048 | $81,200 | $145,848 |
| 2023 | $1,216 | $227,048 | $81,200 | $145,848 |
| 2022 | $1,194 | $227,048 | $81,200 | $145,848 |
| 2021 | $1,148 | $227,048 | $81,200 | $145,848 |
| 2020 | $1,100 | $227,048 | $81,200 | $145,848 |
| 2019 | $920 | $194,710 | $38,976 | $155,734 |
| 2017 | $916 | $194,710 | $38,976 | $155,734 |
| 2016 | $751 | $193,783 | $38,976 | $154,807 |
| 2015 | $732 | $193,783 | $38,976 | $154,807 |
| 2014 | $801 | $212,476 | $74,035 | $138,441 |
Agents Affiliated with this Home
-
Greg Moss
G
Seller's Agent in 2025
Greg Moss
Beaufort Realty
(252) 617-3040
9 in this area
140 Total Sales
-
Ferguson O'Conor Team
F
Seller's Agent in 2024
Ferguson O'Conor Team
Keller Williams Crystal Coast
(252) 499-0805
77 in this area
242 Total Sales
-
Bandy Herman
B
Seller's Agent in 2020
Bandy Herman
Realty World First Coast Rlty
(252) 247-0077
4 Total Sales
-
Meredith & Matt Team Johnson
M
Buyer's Agent in 2020
Meredith & Matt Team Johnson
RE/MAX
(252) 222-3222
96 in this area
196 Total Sales
-
B
Seller's Agent in 2013
Barbara Johnson
Realty World First Coast Rlty
Map
Source: Hive MLS
MLS Number: 100205430
APN: 6376.09.16.6309000
- 3703 Oxford Ct
- 907 Oxford Dr
- 1013 Palmer Way
- 3606 E Hedrick Dr
- 604 Brook St
- 3523 White Dr
- 1113 Palmer Way
- 964 Country Club Ct
- 600 N 35th St Unit 201
- 600 N 35th St Unit 701
- 1105 Mickelson Way Unit A
- 404 Penny Ln Unit F
- 404 Penny Ln Unit G
- 512 N 35th St
- 3303 Hogan Ct Unit B
- 3208 Country Club Rd
- 3215 Old Gate Rd
- 202 Savannah Ave
- 4425 Arendell St Unit 102
- 4425 Arendell St Unit 303 Harborside Club
