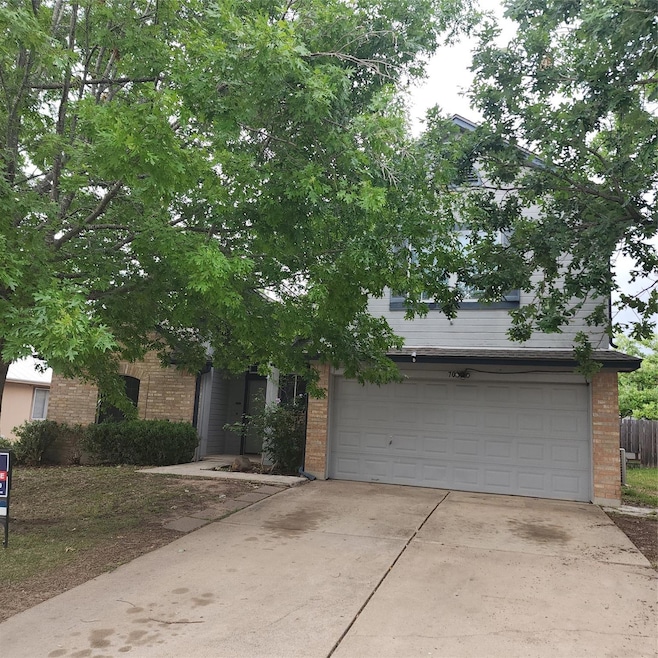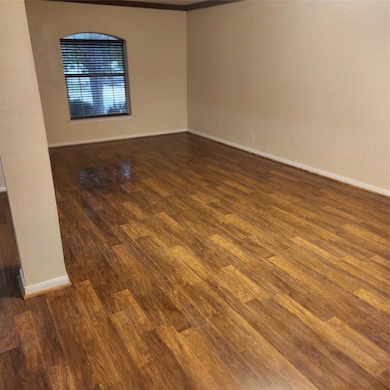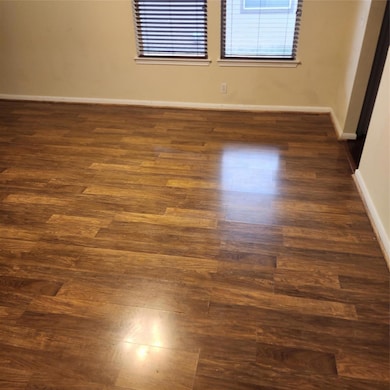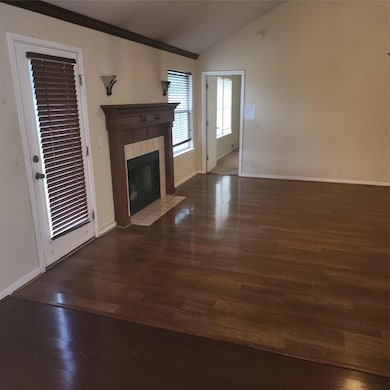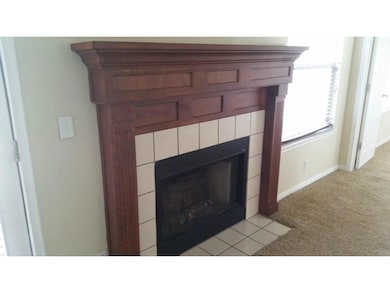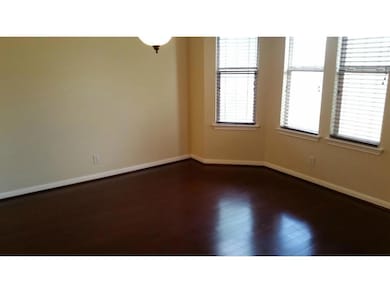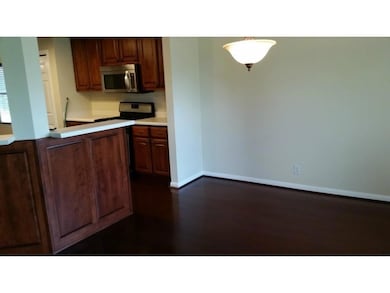706 Maplecreek Dr Leander, TX 78641
Highlights
- Community Lake
- Wood Flooring
- No HOA
- Leander Middle School Rated A
- Private Yard
- 2 Car Attached Garage
About This Home
REDUCED! Recent vinyl flooring in downstairs primary bedroom. One of the larger 4 bedroom/2.5 bath houses in the neighborhood. Leander ISD Elementary is within walking distance. Shopping and restaurants nearby.
$400 non-refundable pet deposit/fee for animal. Owner only allows 1 small to medium pet and must be approved by owner. Call the listing agent with questions.
Listing Agent
LPT Realty, LLC Brokerage Phone: 512-506-8318 License #0483160 Listed on: 05/04/2025

Home Details
Home Type
- Single Family
Est. Annual Taxes
- $6,963
Year Built
- Built in 2000
Lot Details
- 7,187 Sq Ft Lot
- West Facing Home
- Wood Fence
- Level Lot
- Dense Growth Of Small Trees
- Private Yard
Parking
- 2 Car Attached Garage
- Single Garage Door
Home Design
- Brick Exterior Construction
- Slab Foundation
- Composition Roof
- Wood Siding
- Masonry Siding
Interior Spaces
- 2,239 Sq Ft Home
- 2-Story Property
- Wood Burning Fireplace
- Blinds
- Family Room with Fireplace
Kitchen
- Gas Range
- Free-Standing Range
- <<microwave>>
- Dishwasher
- Disposal
Flooring
- Wood
- Carpet
- Tile
Bedrooms and Bathrooms
- 4 Bedrooms | 1 Main Level Bedroom
Outdoor Features
- Fire Pit
Schools
- Bagdad Elementary School
- Leander Middle School
- Leander High School
Utilities
- Central Heating and Cooling System
- Heating System Uses Natural Gas
- ENERGY STAR Qualified Water Heater
Listing and Financial Details
- Security Deposit $2,100
- Tenant pays for all utilities
- 12 Month Lease Term
- $75 Application Fee
- Assessor Parcel Number 17W339203DB0130002
Community Details
Overview
- No Home Owners Association
- North Creek Sec 03D Subdivision
- Community Lake
Amenities
- Picnic Area
Pet Policy
- Pet Deposit $400
- Dogs and Cats Allowed
Map
Source: Unlock MLS (Austin Board of REALTORS®)
MLS Number: 5265212
APN: R399044
- 703 Maplecreek Dr
- 728 Clear Spring Ln
- 804 Maplecreek Dr
- 611 Clearcreek Dr
- 817 Clear Spring Ln
- 707 Eaglecreek Dr
- 807 Eaglecreek Dr
- 506 Clearcreek Dr
- 906 Pecos Cove
- 510 Sunny Brook Dr
- 501 Battlecreek Ln
- 1905 Mariann Dr
- 1820 Windy River Path
- 1821 Lazy Grove Bend
- 1406 Rio Bravo Loop
- 1824 Lazy Grove Bend
- 2003 Woodway Dr
- 336 Blue Oasis Ln
- 317 Greener Dr
- 924 Misty Bluff Way
- 712 Clear Spring Ln
- 512 Maplecreek Dr
- 1709 Waterfall Ave
- 1900 Mariann Dr
- 1909 Mariann Dr
- 349 Aqua Springs Alley
- 610 Sparkling Brook Ln
- 310 Crossland Cove
- 665 N Bagdad Rd
- 306 Crossland Cove
- 2019 Woodway Dr
- 1656 Coral Sunrise Trail
- 219 Cottontail Dr
- 1156 Capra Ln
- 211 Rim Rock Dr
- 1105 Waterfall Ave
- 811 Estancia Way
- 1101 Halsey Dr
- 802 N Creek Blvd
- 1320 Weatherford Ln
