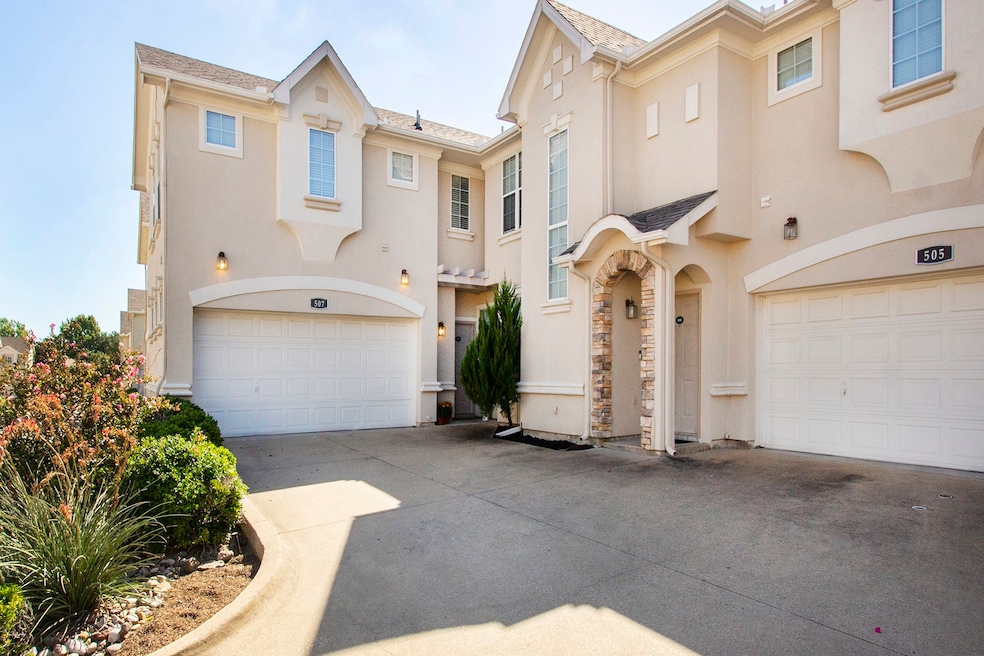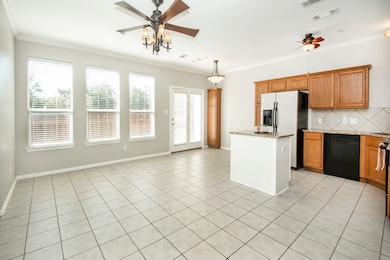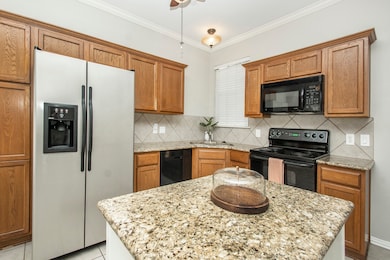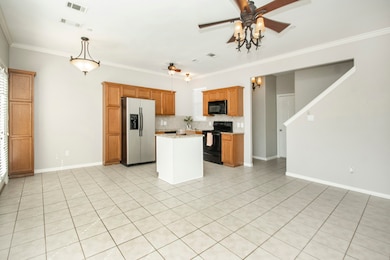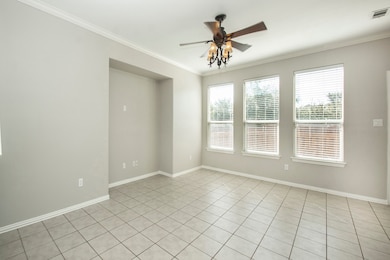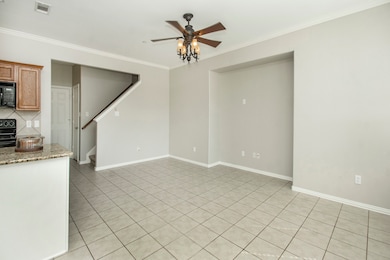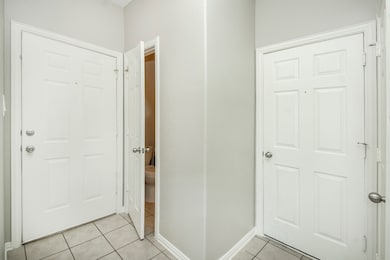706 S Jupiter Rd Unit 507 Allen, TX 75002
South East Allen NeighborhoodHighlights
- Traditional Architecture
- Community Pool
- Laundry in Utility Room
- Lowery Freshman Center Rated A
- 2 Car Attached Garage
- Kitchen Island
About This Home
This beautiful 2story low maintenance home is move in ready! Home features an open concept, free-flowing space, filled with walls of natural light! Kitchen opens up to the living area and offers granite, backsplash, side by side fridge, island, and storage space. The half bath privately located by the hallway entrance; and as a bonus, a coat or storage closet by the door leading to garage. Ceramic tile throughout the 1st floor for easy maintenance. Bedrooms, 2 bathrooms and loft on 2nd floor; loft could be used as office space, study, or reading area. The primary suite boasts soaking tub, separate shower, spacious walk-in closet and dual sink vanity. Cozy backyard with open patio facing back greenbelt. Interior of condo recently painted throughout. Your home is conveniently located to a new dog park, many dining options, shopping and highway. Schedule a showing today!
Listing Agent
Local Realty Agency Brokerage Phone: 214-415-3430 License #0580123 Listed on: 11/04/2025
Condo Details
Home Type
- Condominium
Est. Annual Taxes
- $5,114
Year Built
- Built in 2005
Lot Details
- Wood Fence
Parking
- 2 Car Attached Garage
- Garage Door Opener
Home Design
- Traditional Architecture
Interior Spaces
- 1,382 Sq Ft Home
- 2-Story Property
- Laundry in Utility Room
Kitchen
- Electric Range
- Microwave
- Dishwasher
- Kitchen Island
- Disposal
Flooring
- Carpet
- Ceramic Tile
- Vinyl
Bedrooms and Bathrooms
- 3 Bedrooms
Home Security
Schools
- Boyd Elementary School
- Allen High School
Utilities
- High Speed Internet
- Cable TV Available
Listing and Financial Details
- Residential Lease
- Property Available on 11/7/25
- Tenant pays for all utilities
- Assessor Parcel Number R501700050701
Community Details
Overview
- Association fees include all facilities, ground maintenance
- Associa Principal Association
- Chateaux Of Allen Twnhms The Subdivision
Recreation
- Community Pool
Pet Policy
- Limit on the number of pets
- Pet Size Limit
- Breed Restrictions
Additional Features
- Community Mailbox
- Fire and Smoke Detector
Map
Source: North Texas Real Estate Information Systems (NTREIS)
MLS Number: 21102543
APN: R-5017-000-5070-1
- 706 S Jupiter Rd Unit 606
- 706 S Jupiter Rd Unit 1307
- 706 S Jupiter Rd Unit 905
- 601 S Jupiter Rd
- 609 Falling Leaf Dr
- 706 White Oak St
- 608 Arma Rd
- 527 English Oak Dr
- 510 Post Oak Ln
- 523 Red Oak St
- 723 Ridgemont Dr
- 505 Willow Oak Dr
- 1 Cedar Elm Cir
- 506 Scarlet Oak Dr
- 800 Fawn Valley Dr
- 412 Ellis St
- 905 Whitman Cir
- 612 Valley View Dr
- 813 Ridgemont Dr
- 776 Whitman Place
- 706 S Jupiter Rd Unit 705
- 706 S Jupiter Rd Unit 1103
- 706 S Jupiter Rd Unit 1507
- 609 Falling Leaf Dr
- 538 White Oak St
- 527 Red Oak St
- 527 Red Oak Dr
- 523 Red Oak St
- 740 Fairlawn St
- 500 Willow Oak Dr
- 800 Ridgemont Dr
- 325 S Jupiter Rd
- 540 E Bethany Dr
- 552 Sequoia St
- 553 Hightrail Dr
- 203 Watson Dr
- 545 Teton St
- 301 S Jupiter Rd
- 302 Young Dr
- 706 Deep Well Dr
