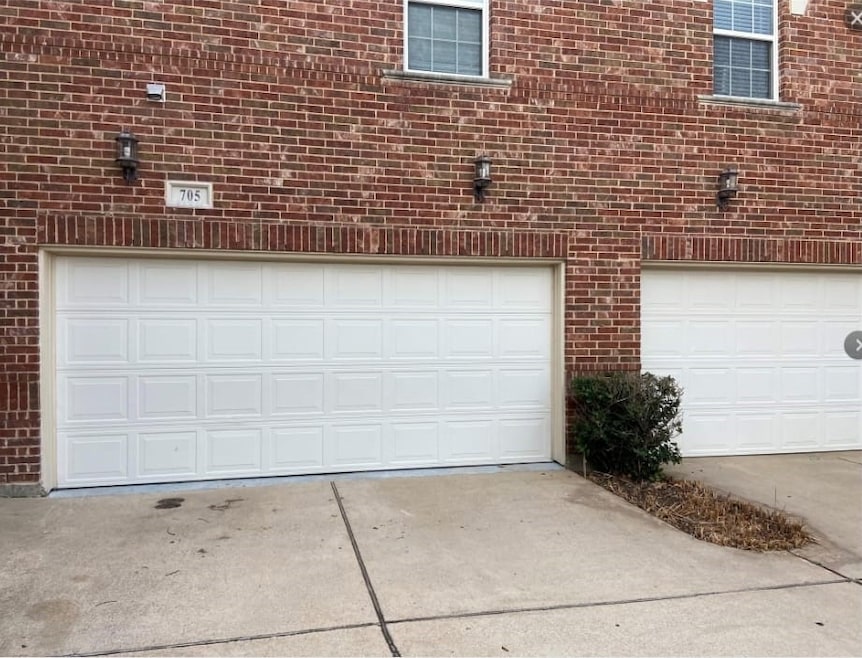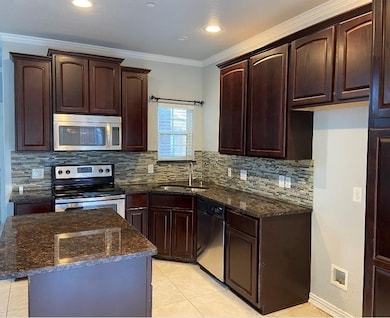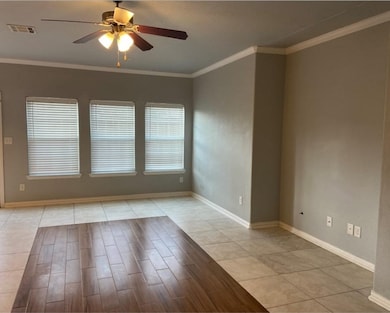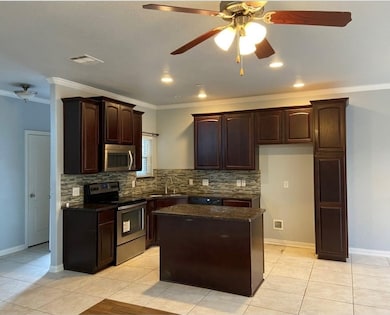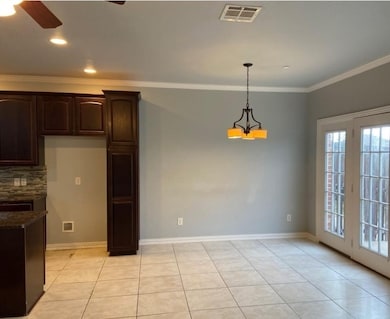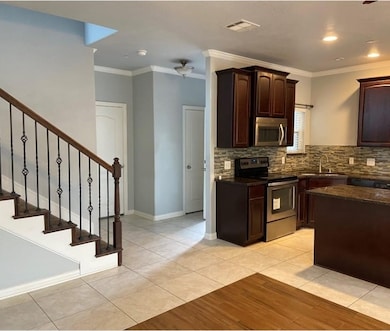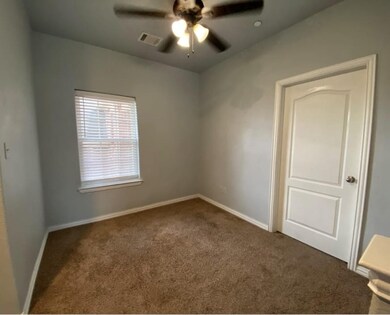706 S Jupiter Rd Unit 705 Allen, TX 75002
South East Allen NeighborhoodHighlights
- Outdoor Pool
- Fireplace in Bedroom
- Accessible Entrance
- Lowery Freshman Center Rated A
- 2 Car Attached Garage
- Cats Allowed
About This Home
Large open floorplan, all bedrooms updstairs in sought-after Allen ISD. Great floorplan with upgrades throughout; granite counter tops, ceramic flooring, wrought iron rails and stainless steel appliances. Large master bedroom with walk-in closet. Upstairs has a cozy gameroom area, family room area, study or office. Enjoy the over-sized community pool. This home is in the heart of Allen, conveniently located near restaurants, shopping and entertainment. Easy access to 75 and 121. No smokers. Pets negotiable with required screening. Check availability date. No housing vouchers. No Section 8 accepted.
Listing Agent
EXP REALTY Brokerage Phone: 973-519-0367 License #0765121 Listed on: 11/06/2025

Townhouse Details
Home Type
- Townhome
Est. Annual Taxes
- $4,532
Year Built
- Built in 2013
Parking
- 2 Car Attached Garage
- Garage Door Opener
Interior Spaces
- 1,444 Sq Ft Home
- 2-Story Property
- Fireplace Features Masonry
- Dining Room with Fireplace
Kitchen
- Electric Oven
- Electric Cooktop
- Microwave
- Dishwasher
- Trash Compactor
Bedrooms and Bathrooms
- 3 Bedrooms
- Fireplace in Bedroom
- Fireplace in Bathroom
Schools
- Boyd Elementary School
- Allen High School
Additional Features
- Accessible Entrance
- Outdoor Pool
- 958 Sq Ft Lot
Listing and Financial Details
- Residential Lease
- Property Available on 11/6/25
- Tenant pays for all utilities, insurance
- Assessor Parcel Number R5017000705U1
Community Details
Overview
- Chateaux Of Allen Townhome Association
- Chateaux Of Allen Twnhms The Subdivision
Pet Policy
- Pet Deposit $250
- Cats Allowed
- Breed Restrictions
Map
Source: North Texas Real Estate Information Systems (NTREIS)
MLS Number: 21105687
APN: R-5017-000-705U-1
- 706 S Jupiter Rd Unit 606
- 706 S Jupiter Rd Unit 1307
- 706 S Jupiter Rd Unit 905
- 706 S Jupiter Rd Unit 507
- 601 S Jupiter Rd
- 609 Falling Leaf Dr
- 706 White Oak St
- 608 Arma Rd
- 527 English Oak Dr
- 510 Post Oak Ln
- 523 Red Oak St
- 723 Ridgemont Dr
- 505 Willow Oak Dr
- 1 Cedar Elm Cir
- 506 Scarlet Oak Dr
- 800 Fawn Valley Dr
- 412 Ellis St
- 905 Whitman Cir
- 612 Valley View Dr
- 813 Ridgemont Dr
- 706 S Jupiter Rd Unit 507
- 706 S Jupiter Rd Unit 1103
- 706 S Jupiter Rd Unit 1507
- 609 Falling Leaf Dr
- 538 White Oak St
- 527 Red Oak St
- 527 Red Oak Dr
- 523 Red Oak St
- 740 Fairlawn St
- 500 Willow Oak Dr
- 800 Ridgemont Dr
- 325 S Jupiter Rd
- 540 E Bethany Dr
- 552 Sequoia St
- 553 Hightrail Dr
- 203 Watson Dr
- 545 Teton St
- 301 S Jupiter Rd
- 302 Young Dr
- 706 Deep Well Dr
