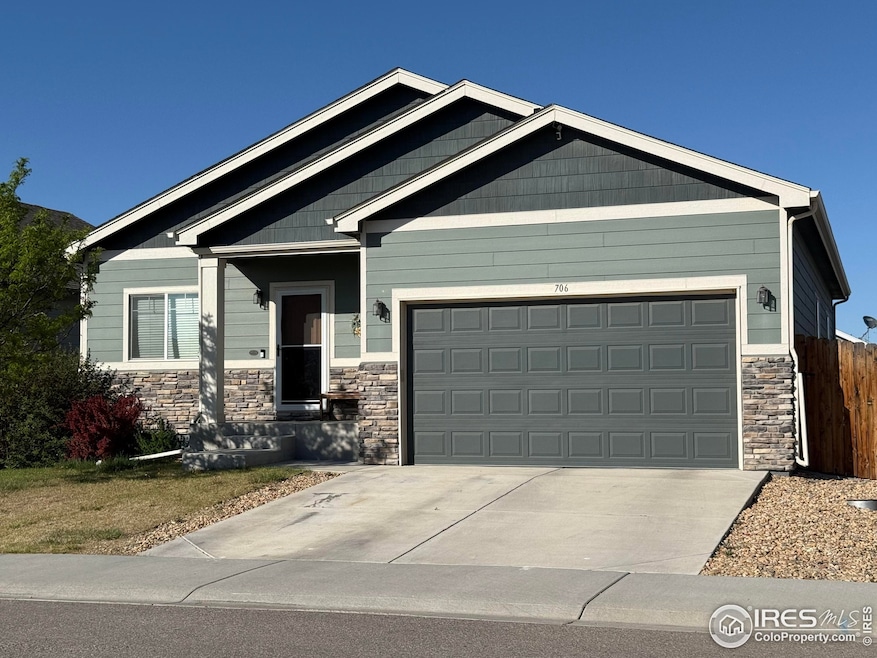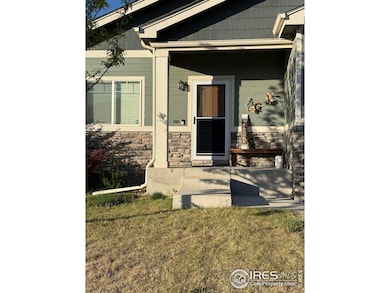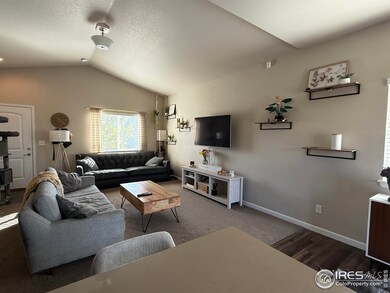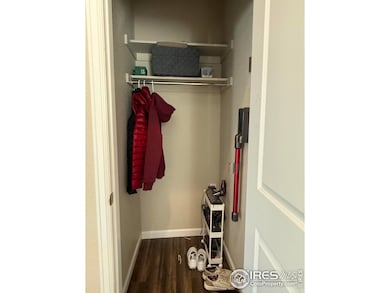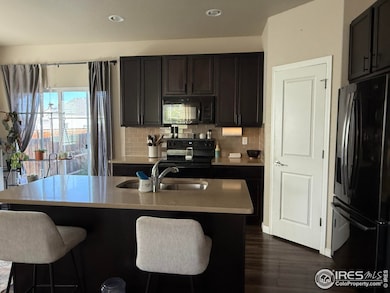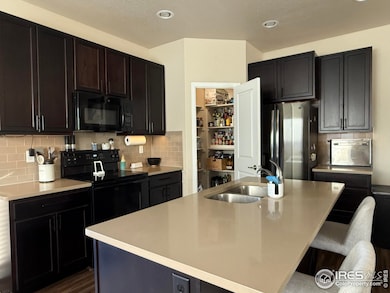
706 S Prairie Dr Milliken, CO 80543
Estimated payment $2,729/month
Highlights
- Open Floorplan
- Cathedral Ceiling
- Eat-In Kitchen
- Contemporary Architecture
- 2 Car Attached Garage
- Walk-In Closet
About This Home
This home invites you in with its comfortable layout and open floor plan. You will love the natural light affect. Three bedroom, two bath ranch with a full, unfinished basement to add additional living space or for storage. The primary bedroom features an en suite bathroom and walk-in closet. Quartz counters in the kitchen and baths. The large kitchen island/bar provides ample space to accommodate your culinary needs. Corner pantry has plenty of space and allows you to have everything at hand. Eat in dining area or an outdoor patio for summer BBQ's. The large backyard is fully fenced and gives plenty of room for outdoor activities. 2 car garage. Convenient location in Settlers Village. Home faces southwest. All information deemed reliable but Buyer is responsible to verify.
Home Details
Home Type
- Single Family
Est. Annual Taxes
- $3,633
Year Built
- Built in 2018
Lot Details
- 6,050 Sq Ft Lot
- Southwest Facing Home
- Wood Fence
- Level Lot
- Sprinkler System
HOA Fees
- $17 Monthly HOA Fees
Parking
- 2 Car Attached Garage
Home Design
- Contemporary Architecture
- Wood Frame Construction
- Composition Roof
Interior Spaces
- 1,235 Sq Ft Home
- 1-Story Property
- Open Floorplan
- Cathedral Ceiling
- Family Room
Kitchen
- Eat-In Kitchen
- Electric Oven or Range
- <<microwave>>
- Dishwasher
- Kitchen Island
Flooring
- Carpet
- Laminate
Bedrooms and Bathrooms
- 3 Bedrooms
- Walk-In Closet
Laundry
- Laundry on main level
- Dryer
- Washer
Unfinished Basement
- Basement Fills Entire Space Under The House
- Crawl Space
Schools
- Milliken Elementary School
- Milliken Middle School
- Roosevelt High School
Utilities
- Forced Air Heating and Cooling System
- Satellite Dish
Additional Features
- Patio
- Mineral Rights Excluded
Community Details
- Association fees include management
- Setters Village HOA, Phone Number (970) 793-5710
- Built by Windmill Homes
- Settlers Village Subdivision, Keystone Floorplan
Listing and Financial Details
- Assessor Parcel Number R0832601
Map
Home Values in the Area
Average Home Value in this Area
Tax History
| Year | Tax Paid | Tax Assessment Tax Assessment Total Assessment is a certain percentage of the fair market value that is determined by local assessors to be the total taxable value of land and additions on the property. | Land | Improvement |
|---|---|---|---|---|
| 2025 | $3,633 | $25,910 | $5,880 | $20,030 |
| 2024 | $3,633 | $25,910 | $5,880 | $20,030 |
| 2023 | $3,677 | $28,710 | $5,410 | $23,300 |
| 2022 | $3,722 | $22,570 | $4,870 | $17,700 |
| 2021 | $3,986 | $23,220 | $5,010 | $18,210 |
| 2020 | $3,555 | $21,060 | $4,650 | $16,410 |
| 2019 | $3,017 | $21,060 | $4,650 | $16,410 |
| 2018 | $218 | $1,490 | $1,490 | $0 |
| 2017 | $51 | $350 | $350 | $0 |
| 2016 | $38 | $260 | $260 | $0 |
| 2015 | $38 | $260 | $260 | $0 |
| 2014 | $13 | $90 | $90 | $0 |
Property History
| Date | Event | Price | Change | Sq Ft Price |
|---|---|---|---|---|
| 06/14/2025 06/14/25 | Price Changed | $435,000 | -2.2% | $352 / Sq Ft |
| 05/30/2025 05/30/25 | For Sale | $445,000 | -- | $360 / Sq Ft |
Purchase History
| Date | Type | Sale Price | Title Company |
|---|---|---|---|
| Quit Claim Deed | $70,000 | None Available | |
| Special Warranty Deed | $305,355 | Heritage Title Co |
Mortgage History
| Date | Status | Loan Amount | Loan Type |
|---|---|---|---|
| Open | $500,000,000 | New Conventional | |
| Closed | $274,500 | New Conventional |
Similar Homes in Milliken, CO
Source: IRES MLS
MLS Number: 1035570
APN: R0832601
- 773 Settlers Dr
- 798 S Depot Dr
- 2017 Pioneer Dr
- 710 Village Dr
- 843 Settlers Dr
- 878 Depot Dr
- 879 Depot Dr
- 2013 Village Dr
- 1973 Village Dr
- 922 Settlers Dr
- 1936 Traildust Dr
- 2421 Stage Coach Dr Unit C
- 483 Carriage Dr
- 1033 Traildust Dr
- 1040 Wagon Train Dr
- 882 Carriage Dr
- 823 S Carriage Dr
- 2661 Stage Coach Dr Unit C
- 2540 Brookstone Dr Unit E
- 2580 Brookstone Dr Unit D
- 2493 Carriage Dr
- 2520 Brookstone Dr
- 2581 Stage Coach Dr Unit C
- 427 Condor Way
- 339 Condor Way
- 254 Ptarmigan Ln
- 3331 Apple Blossom Ln
- 3311 Barbera St
- 6720 W 29th St
- 3301 Merlot St
- 7109 W 27th St
- 10306 20th St
- 5770 29th St
- 8200 W 20th St
- 2115 81st Ave
- 9004 W 19th St
- 4620 Tuscany St
- 2113 74th Ave Ct
- 3658 Claycomb Ln
- 8815 16th St
