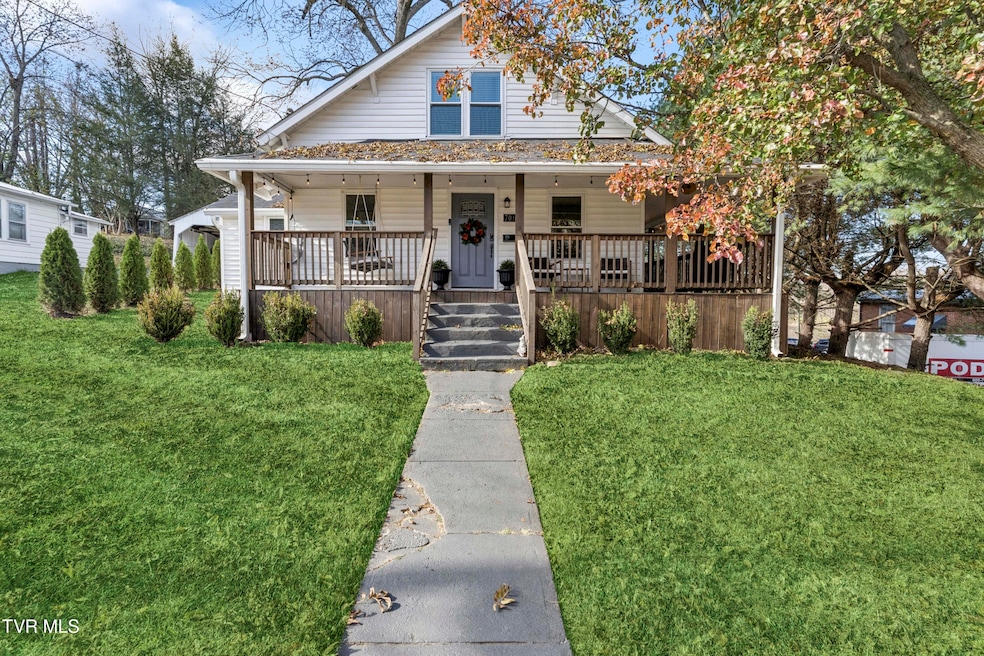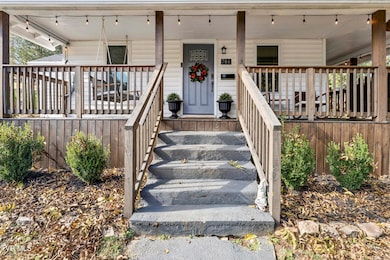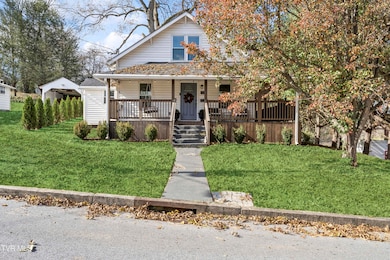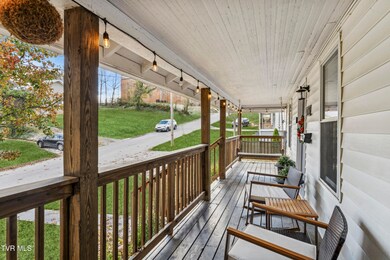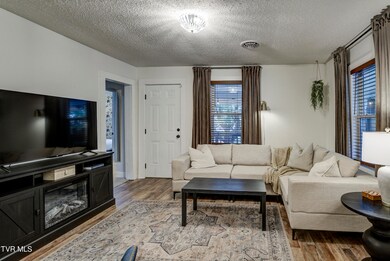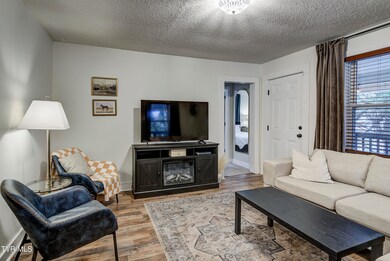706 Treadway St Johnson City, TN 37604
Estimated payment $1,699/month
Highlights
- Craftsman Architecture
- Main Floor Primary Bedroom
- Wrap Around Porch
- South Side Elementary School Rated A
- No HOA
- Double Pane Windows
About This Home
Charming 3-Bedroom Home Minutes from ETSU & the VA - Turnkey Airbnb or Perfect Primary Residence!
Welcome to this pristine 3-bedroom, 1-bath home in the heart of Johnson City, TN, ideally located just minutes from ETSU, the VA Hospital, the Johnson City Medical Center, and countless local amenities.
Currently operating as a successful Airbnb, this property is a fantastic investor-friendly opportunity—ready for short-term or long-term rental, or an ideal move-in-ready home.
Step inside to discover a bright and inviting interior featuring updated electrical and plumbing (including city line), a Honeywell Wi-Fi smart thermostat, and a beautifully updated bathroom with a dual shower head. The kitchen shines with open shelving, a new faucet, and warm butcher block countertops that perfectly complement the home's modern charm.
The primary bedroom is conveniently located on the main floor, while the two upstairs bedrooms offer generous space and extra storage. A dedicated laundry room adds everyday convenience.
Outdoors, enjoy a fully fenced backyard with evergreen trees for year-round privacy, a newly stained deck, and off-street parking.
Whether you're looking for a low-maintenance home near the city's best amenities or a turn-key investment, this Johnson City gem checks every box.
Don't miss this opportunity—schedule your showing today! Buyer to verify all information herein.
Open House Schedule
-
Saturday, November 15, 20252:00 to 4:00 pm11/15/2025 2:00:00 PM +00:0011/15/2025 4:00:00 PM +00:00Add to Calendar
Home Details
Home Type
- Single Family
Est. Annual Taxes
- $782
Year Built
- Built in 1929
Lot Details
- 6,970 Sq Ft Lot
- Lot Dimensions are 50x140
- Property is Fully Fenced
- Level Lot
- Property is in good condition
- Property is zoned R3 R1
Parking
- Gravel Driveway
Home Design
- Craftsman Architecture
- Shingle Roof
- Vinyl Siding
Interior Spaces
- 1,613 Sq Ft Home
- 2-Story Property
- Double Pane Windows
- Luxury Vinyl Plank Tile Flooring
- Fire and Smoke Detector
Kitchen
- Range
- Dishwasher
Bedrooms and Bathrooms
- 3 Bedrooms
- Primary Bedroom on Main
- 1 Full Bathroom
Laundry
- Laundry Room
- Washer
Outdoor Features
- Wrap Around Porch
Schools
- South Side Elementary School
- Liberty Bell Middle School
- Science Hill High School
Utilities
- Central Air
- Heat Pump System
Community Details
- No Home Owners Association
- FHA/VA Approved Complex
Listing and Financial Details
- Assessor Parcel Number 054i E 005.00
Map
Home Values in the Area
Average Home Value in this Area
Tax History
| Year | Tax Paid | Tax Assessment Tax Assessment Total Assessment is a certain percentage of the fair market value that is determined by local assessors to be the total taxable value of land and additions on the property. | Land | Improvement |
|---|---|---|---|---|
| 2024 | $782 | $45,725 | $3,675 | $42,050 |
| 2023 | $642 | $29,850 | $0 | $0 |
| 2022 | $275 | $12,800 | $2,200 | $10,600 |
| 2021 | $497 | $12,800 | $2,200 | $10,600 |
| 2020 | $494 | $12,800 | $2,200 | $10,600 |
| 2019 | $276 | $12,800 | $2,200 | $10,600 |
| 2018 | $495 | $11,600 | $2,200 | $9,400 |
| 2017 | $495 | $11,600 | $2,200 | $9,400 |
| 2016 | $493 | $11,600 | $2,200 | $9,400 |
| 2015 | $418 | $11,600 | $2,200 | $9,400 |
| 2014 | $418 | $11,600 | $2,200 | $9,400 |
Property History
| Date | Event | Price | List to Sale | Price per Sq Ft | Prior Sale |
|---|---|---|---|---|---|
| 11/13/2025 11/13/25 | For Sale | $310,000 | +29.2% | $192 / Sq Ft | |
| 09/12/2023 09/12/23 | Sold | $240,000 | +4.8% | $153 / Sq Ft | View Prior Sale |
| 08/19/2023 08/19/23 | Pending | -- | -- | -- | |
| 08/18/2023 08/18/23 | For Sale | $229,000 | +13.9% | $146 / Sq Ft | |
| 10/19/2022 10/19/22 | Sold | $201,000 | +3.1% | $128 / Sq Ft | View Prior Sale |
| 10/03/2022 10/03/22 | Pending | -- | -- | -- | |
| 09/30/2022 09/30/22 | For Sale | $195,000 | -- | $124 / Sq Ft |
Purchase History
| Date | Type | Sale Price | Title Company |
|---|---|---|---|
| Warranty Deed | $240,000 | Park Avenue Title | |
| Warranty Deed | $201,000 | Foundation Title & Escrow |
Mortgage History
| Date | Status | Loan Amount | Loan Type |
|---|---|---|---|
| Open | $223,250 | New Conventional | |
| Previous Owner | $194,970 | New Conventional |
Source: Tennessee/Virginia Regional MLS
MLS Number: 9988254
APN: 054I-E-005.00
- W Wheeler St
- Tbd Litle Ct
- 2225 Signal Dr
- 1821 Mary St
- 2206 N Greenwood Dr
- 2305 S Greenwood Dr Unit 11
- 1419 Colony Park Dr
- 2822 W Walnut St Unit 23
- 207 S North St
- 1559 Colony Park Dr Unit 37
- 2008 Millennium Place Unit 109
- 2812 Mckinley Rd
- 1307 College Heights Rd
- 2207 Forest Acres Dr
- 822 Lamont St
- 1305 College Heights Rd
- 1312 Plantation Dr
- 1314 Plantation Dr
- 712 Lamont St Unit 1-13
- 1611 Carter Ave
- 2203 Mckinley Rd
- 905-907 Antioch Rd
- 2011 Signal Dr
- 2229 N Greenwood Dr Unit 5
- 2229 N Greenwood Dr Unit 2
- 2512 Mckinley Rd
- 1604 Cherokee Rd
- 1315 Indian Ridge Rd
- 2819 Mckinley Rd
- 2819 Mckinley Rd
- 102 Carter Sells Rd
- 1412 Indian Ridge Rd
- 1109 University Pkwy
- 2 Larchmont Ln
- 615 Hamilton St
- 608 Wilson Ave
- 411 Highland Ave Unit 2
- 1840 Presswood Rd
- 1406 Skyline Dr
- 3201 Buckingham Dr
