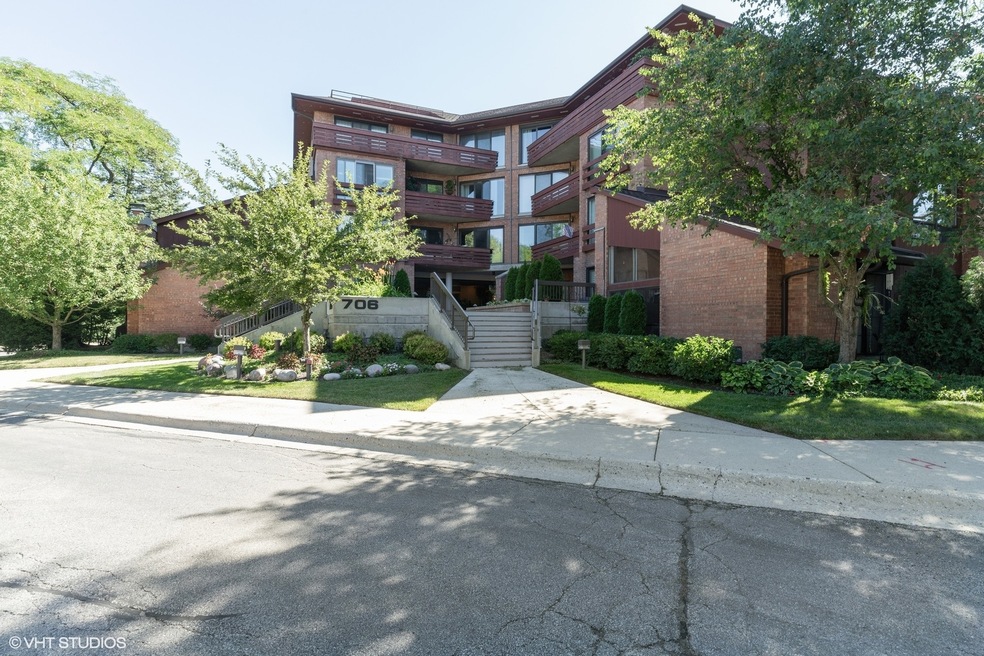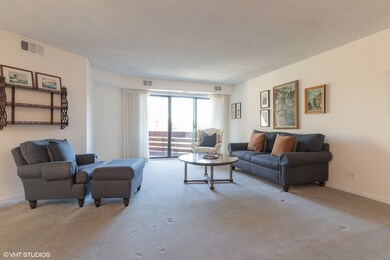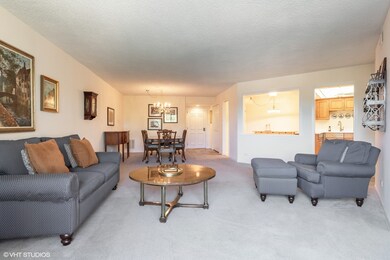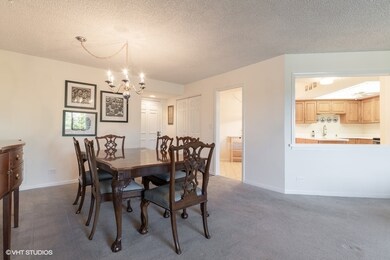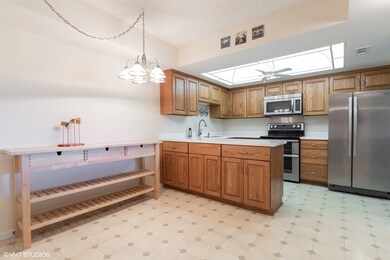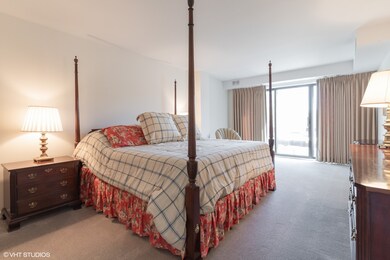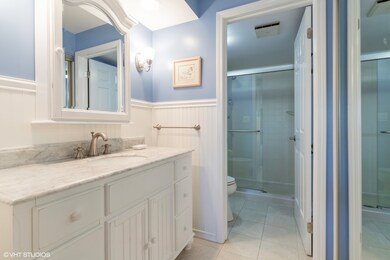
706 Waukegan Rd Unit C308 Glenview, IL 60025
Highlights
- Attached Garage
- Walk-In Closet
- Storage Room
- Pleasant Ridge Elementary School Rated A-
- Breakfast Bar
- Central Air
About This Home
As of January 2021Spacious condo in Orchard Glen just steps to downtown Glenview. Nice center entry with a large coat closet. The great open concept main living space has newer carpet, a large dining area with brass chandelier, and a spacious light-filled living room area with a wall of sliders out to the balcony. The eat-in kitchen has a large opening to the living space as well as space for a table. The kitchen has wood cabinets, corian countertops, and many recent updates including all the stainless steel appliances and sink and faucet. The large maser bedroom has updated carpet, wall of windows for natural light, and a large walk-in closet with new Elfa closet shelving. The en-suite bathroom feature headboard halfway up the wall, new light fixture, an updated white vanity with marble counter, and a stand-up shower. The second bedroom also has updated carpet and lots of closet space plus built-in shelves. Conveniently located outside the bedroom is a second full bathroom with white vanity with marble countertop, updated decor and light fixture, and a tub/shower with neutral tile surround. Completing the interior of the unit is a good-sized laundry room with full size washer and dryer as well as a separate storage/utility room. One garage parking spot is included. Great location and association with a party room and pool. Recent updates: Dishwasher 2014, HVAC and hot water heater 2014, new refrigerator, microwave, and double oven/range 2016.
Last Agent to Sell the Property
Coldwell Banker Realty License #475128276 Listed on: 10/19/2020

Last Buyer's Agent
Georgia S. Pierini, Designated Managing Broker License #471000478
Property Details
Home Type
- Condominium
Est. Annual Taxes
- $4,062
Year Built
- 1981
HOA Fees
- $389 per month
Parking
- Attached Garage
- Parking Included in Price
- Garage Is Owned
Home Design
- Brick Exterior Construction
Kitchen
- Breakfast Bar
- Oven or Range
- <<microwave>>
- Dishwasher
- Disposal
Bedrooms and Bathrooms
- Walk-In Closet
- Primary Bathroom is a Full Bathroom
Laundry
- Dryer
- Washer
Utilities
- Central Air
- Heating Available
- Lake Michigan Water
Additional Features
- Storage Room
- East or West Exposure
Community Details
- Pets Allowed
Listing and Financial Details
- Senior Tax Exemptions
- Homeowner Tax Exemptions
- $4,000 Seller Concession
Ownership History
Purchase Details
Home Financials for this Owner
Home Financials are based on the most recent Mortgage that was taken out on this home.Purchase Details
Home Financials for this Owner
Home Financials are based on the most recent Mortgage that was taken out on this home.Purchase Details
Purchase Details
Similar Homes in the area
Home Values in the Area
Average Home Value in this Area
Purchase History
| Date | Type | Sale Price | Title Company |
|---|---|---|---|
| Warranty Deed | $237,000 | Chicago Title | |
| Warranty Deed | $165,000 | Chicago Title Insurance Comp | |
| Deed | $271,000 | Lawyers Title Insurance Corp | |
| Warranty Deed | $157,000 | -- |
Mortgage History
| Date | Status | Loan Amount | Loan Type |
|---|---|---|---|
| Open | $160,000 | Purchase Money Mortgage | |
| Previous Owner | $132,000 | New Conventional |
Property History
| Date | Event | Price | Change | Sq Ft Price |
|---|---|---|---|---|
| 01/14/2021 01/14/21 | Sold | $237,000 | -4.8% | -- |
| 12/08/2020 12/08/20 | Pending | -- | -- | -- |
| 10/19/2020 10/19/20 | For Sale | $249,000 | +50.9% | -- |
| 10/08/2012 10/08/12 | Sold | $165,000 | -2.4% | -- |
| 09/07/2012 09/07/12 | Pending | -- | -- | -- |
| 09/04/2012 09/04/12 | Price Changed | $169,000 | -5.6% | -- |
| 06/28/2012 06/28/12 | Price Changed | $179,000 | -5.0% | -- |
| 04/09/2012 04/09/12 | Price Changed | $188,500 | -0.8% | -- |
| 01/17/2012 01/17/12 | Price Changed | $190,000 | -5.0% | -- |
| 11/29/2011 11/29/11 | Price Changed | $199,900 | -4.4% | -- |
| 10/07/2011 10/07/11 | Price Changed | $209,000 | -7.1% | -- |
| 04/25/2011 04/25/11 | For Sale | $225,000 | -- | -- |
Tax History Compared to Growth
Tax History
| Year | Tax Paid | Tax Assessment Tax Assessment Total Assessment is a certain percentage of the fair market value that is determined by local assessors to be the total taxable value of land and additions on the property. | Land | Improvement |
|---|---|---|---|---|
| 2024 | $4,062 | $24,321 | $1,473 | $22,848 |
| 2023 | $3,907 | $24,321 | $1,473 | $22,848 |
| 2022 | $3,907 | $24,321 | $1,473 | $22,848 |
| 2021 | $3,596 | $20,444 | $1,128 | $19,316 |
| 2020 | $3,655 | $20,444 | $1,128 | $19,316 |
| 2019 | $3,831 | $24,539 | $1,128 | $23,411 |
| 2018 | $3,300 | $20,531 | $989 | $19,542 |
| 2017 | $3,236 | $20,531 | $989 | $19,542 |
| 2016 | $3,437 | $20,531 | $989 | $19,542 |
| 2015 | $2,939 | $14,967 | $805 | $14,162 |
| 2014 | $2,899 | $14,967 | $805 | $14,162 |
| 2013 | $3,392 | $14,967 | $805 | $14,162 |
Agents Affiliated with this Home
-
Anne DuBray

Seller's Agent in 2021
Anne DuBray
Coldwell Banker Realty
(847) 877-8870
212 in this area
345 Total Sales
-
Georgia Pierini

Buyer's Agent in 2021
Georgia Pierini
Georgia S. Pierini, Designated Managing Broker
(847) 420-0479
1 in this area
8 Total Sales
-
Pat Vaughan

Seller's Agent in 2012
Pat Vaughan
Berkshire Hathaway HomeServices Chicago
(847) 644-9733
2 in this area
12 Total Sales
Map
Source: Midwest Real Estate Data (MRED)
MLS Number: MRD10910997
APN: 04-35-314-045-1026
- 702 Waukegan Rd Unit A207
- 1747 Linneman St
- 705 Carriage Hill Dr
- 1744 Linneman St Unit 1744
- 1770 Henley St Unit C
- 1729 Dewes St
- 1777 Dewes St Unit D
- 1728 Culver Ln
- 921 Harlem Ave Unit 16
- 511 N Branch Rd
- 1625 Glenview Rd Unit 210
- 1544 Longvalley Rd
- 1123 Longvalley Rd
- 330 Nora Ave
- 326 Country Ln
- 1100 Washington St
- 2135 Henley St
- 1215 Parker Dr
- 1220 Depot St Unit 303
- 1220 Depot St Unit 411
