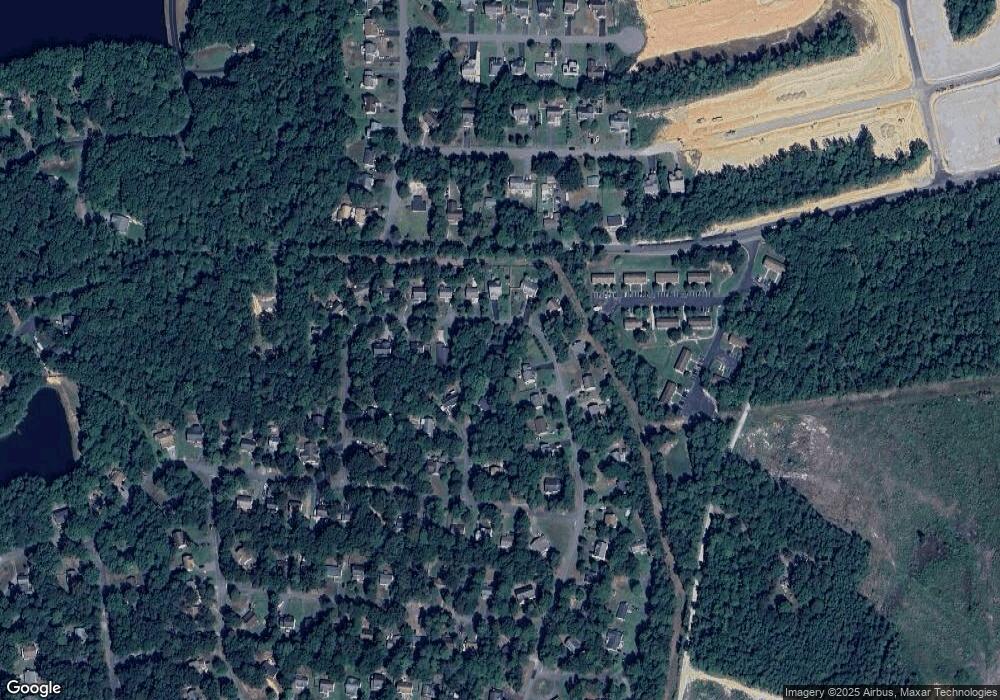706 Welsh Dr Ruther Glen, VA 22546
Estimated Value: $329,000 - $372,000
4
Beds
2
Baths
1,072
Sq Ft
$320/Sq Ft
Est. Value
About This Home
This home is located at 706 Welsh Dr, Ruther Glen, VA 22546 and is currently estimated at $343,550, approximately $320 per square foot. 706 Welsh Dr is a home located in Caroline County with nearby schools including Caroline Middle School and Caroline High School.
Ownership History
Date
Name
Owned For
Owner Type
Purchase Details
Closed on
Jul 23, 2021
Sold by
Ransom Karen Y
Bought by
Ransom Karen Y and Ransom Julian
Current Estimated Value
Home Financials for this Owner
Home Financials are based on the most recent Mortgage that was taken out on this home.
Original Mortgage
$175,000
Outstanding Balance
$158,492
Interest Rate
2.78%
Estimated Equity
$185,058
Purchase Details
Closed on
Sep 23, 2013
Sold by
Shade James L and Shade Mary E
Bought by
Shade James L and Shade Mary E
Purchase Details
Closed on
Nov 8, 2002
Sold by
William E Beach Contracto
Bought by
Ransom Karen Y
Home Financials for this Owner
Home Financials are based on the most recent Mortgage that was taken out on this home.
Original Mortgage
$113,092
Interest Rate
6.04%
Create a Home Valuation Report for This Property
The Home Valuation Report is an in-depth analysis detailing your home's value as well as a comparison with similar homes in the area
Home Values in the Area
Average Home Value in this Area
Purchase History
| Date | Buyer | Sale Price | Title Company |
|---|---|---|---|
| Ransom Karen Y | -- | First American Title Ins Co | |
| Shade James L | -- | -- | |
| Ransom Karen Y | $114,700 | -- |
Source: Public Records
Mortgage History
| Date | Status | Borrower | Loan Amount |
|---|---|---|---|
| Open | Ransom Karen Y | $175,000 | |
| Closed | Ransom Karen Y | $113,092 |
Source: Public Records
Tax History Compared to Growth
Tax History
| Year | Tax Paid | Tax Assessment Tax Assessment Total Assessment is a certain percentage of the fair market value that is determined by local assessors to be the total taxable value of land and additions on the property. | Land | Improvement |
|---|---|---|---|---|
| 2025 | $249,904 | $324,550 | $50,000 | $274,550 |
| 2024 | $1,508 | $195,800 | $46,000 | $149,800 |
| 2023 | $1,508 | $195,800 | $46,000 | $149,800 |
| 2022 | $1,508 | $195,800 | $46,000 | $149,800 |
| 2021 | $1,508 | $195,800 | $46,000 | $149,800 |
| 2020 | $1,304 | $157,100 | $30,000 | $127,100 |
| 2019 | $1,304 | $157,100 | $30,000 | $127,100 |
| 2018 | $1,304 | $157,100 | $30,000 | $127,100 |
| 2017 | $1,304 | $157,100 | $30,000 | $127,100 |
| 2016 | -- | $157,100 | $30,000 | $127,100 |
| 2015 | $1,192 | $165,600 | $41,000 | $124,600 |
| 2014 | $1,192 | $165,600 | $41,000 | $124,600 |
Source: Public Records
Map
Nearby Homes
- 709 Welsh Dr
- 271 Devon Dr
- 259 Manchester Dr
- 649 Welsh Dr
- HAYDEN Plan at Ladysmith Village
- SALEM Plan at Ladysmith Village
- IRWIN Plan at Ladysmith Village
- NEUVILLE Plan at Ladysmith Village
- HANOVER Plan at Ladysmith Village
- CALHOUN Plan at Ladysmith Village
- Verona Plan at Ladysmith Village
- 612 Wright Dr
- 6619 Sacagawea St
- 227 Kent Dr
- 594 Welsh Dr
- 6537 Rockingham Way
- 6533 Rockingham Way
- 227 Stafford Dr
- Iris with Basement Plan at Pendleton - Single-Family Homes
- Lily with Basement Plan at Pendleton - Single-Family Homes
