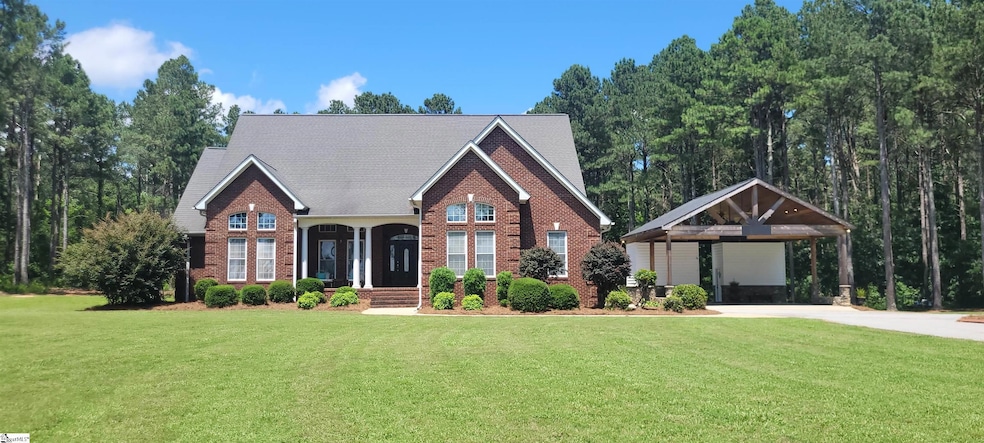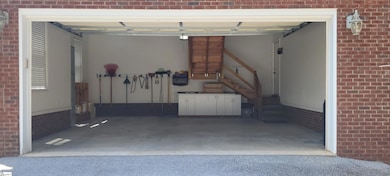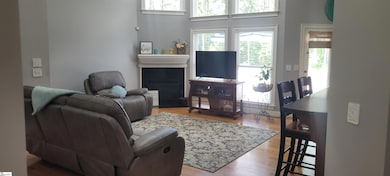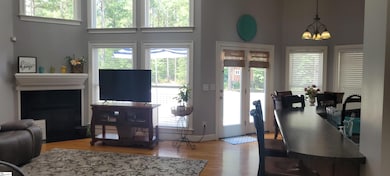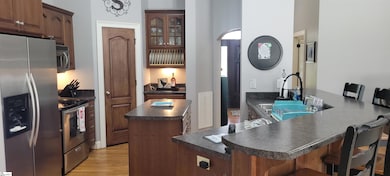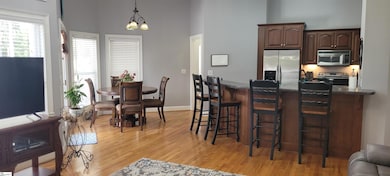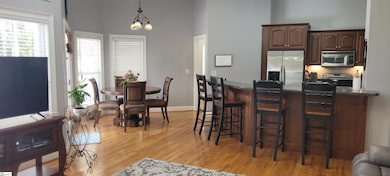
7066 76 Hwy Laurens, SC 29360
Estimated payment $3,594/month
Highlights
- In Ground Pool
- Deck
- Wood Flooring
- 6.37 Acre Lot
- Ranch Style House
- <<bathWSpaHydroMassageTubToken>>
About This Home
Your Private Oasis Awaits on 6.37 Acres! Discover the perfect blend of comfort, convenience, and country living in this charming brick home situated on a sprawling 6.37-acre estate. This property offers an incredible array of features, ideal for those seeking space, privacy, and versatile outbuildings. The inviting 3-bedroom, 2-bath brick home provides comfortable living with an attached two-car garage for easy access. Step outside and be amazed by the additional amenities! A three-car carport offers ample covered parking and includes a convenient full bath and dedicated storage for your pool essentials, making outdoor entertaining a breeze. For hobbies, business, or extra storage, you'll find an exceptional approximately 1800 sq ft outbuilding. This robust structure boasts cement floors, water, electricity, a full bath, a spacious bay door, and a loft for additional storage. It's perfect for a workshop, or car collection. And for the young (or young at heart), a delightful treehouse adds a touch of whimsy and adventure to this already impressive property. Don't miss this unique opportunity to own a truly special property with endless possibilities!
Home Details
Home Type
- Single Family
Est. Annual Taxes
- $1,584
Year Built
- Built in 2005
Lot Details
- 6.37 Acre Lot
- Level Lot
- Few Trees
Parking
- 2 Car Attached Garage
Home Design
- Ranch Style House
- Brick Exterior Construction
- Architectural Shingle Roof
- Vinyl Siding
Interior Spaces
- 1,800-1,999 Sq Ft Home
- Tray Ceiling
- Ceiling height of 9 feet or more
- Ceiling Fan
- Gas Log Fireplace
- Insulated Windows
- Living Room
- Home Office
- Workshop
- Crawl Space
- Fire and Smoke Detector
Kitchen
- Breakfast Room
- Electric Oven
- Electric Cooktop
- <<builtInMicrowave>>
- Laminate Countertops
Flooring
- Wood
- Carpet
- Ceramic Tile
Bedrooms and Bathrooms
- 3 Main Level Bedrooms
- Walk-In Closet
- 2 Full Bathrooms
- <<bathWSpaHydroMassageTubToken>>
Laundry
- Laundry Room
- Laundry on main level
Attic
- Storage In Attic
- Permanent Attic Stairs
Outdoor Features
- In Ground Pool
- Deck
- Patio
- Outbuilding
- Front Porch
Schools
- Laurens Elementary And Middle School
- Laurens Dist 55 High School
Utilities
- Heating Available
- Electric Water Heater
- Septic Tank
Community Details
- Built by Deidrich Fehr
Listing and Financial Details
- Assessor Parcel Number 264-00-00-037
Map
Home Values in the Area
Average Home Value in this Area
Property History
| Date | Event | Price | Change | Sq Ft Price |
|---|---|---|---|---|
| 07/12/2025 07/12/25 | For Sale | $625,000 | -- | $347 / Sq Ft |
Similar Homes in Laurens, SC
Source: Greater Greenville Association of REALTORS®
MLS Number: 1563123
- 7234 U S 76
- 6921 W 76 Hwy
- 893 Trinity Church Rd
- 640 Dial Place
- 1719 Trinity Church Rd
- 414 Giggle Dr
- 672 Boxwood Rd
- 791 Trinity Church Rd
- 99 Starnes Rd
- 00 Highway 76 W and Stagecoach Rd
- 00 Highway 76 W Unit Stagecoach Rd
- 00 Ft Lindley Rd
- 00 Left Bank Ct
- 0 Powderhorn Rd
- 208 Doublebrook Dr
- 2935 S Carolina 14
- 103 Fox Trail
- 120 Elgin Dr
- 121 Elgin Dr
- 122 Elgin Dr
- 121 Queens Cir
- 212 Samaritan Dr Unit 207A
- 00 E 76 Hwy
- 209 Creighton Ridge Dr
- 411-413 Musgrove St
- 200 S Woodrow St
- 601 Cedar St Unit 4D
- 7 Gramercy Woods Ln Unit Cypress
- 15 Gramercy Woods Ln Unit Sequoia
- 2 Palisades Knoll Dr
- 106 Gramercy Woods Ln Unit Banyan
- 605 N Adair Street Apt Unit 5
- 217 N Nelson Dr
- 236 Addlestone Cir
- 500 Fairview St
- 101 Looneybrook Dr
- 813 Elgon Walk Dr
- 408 Raspberry Ln
- 116 Aspen Valley Trail
- 40 Collins Village Cir
