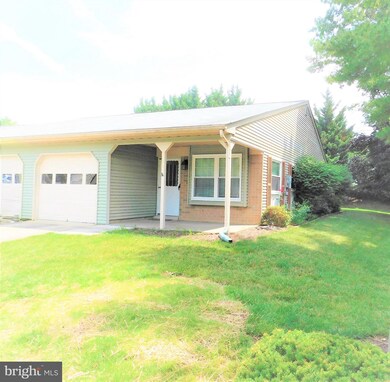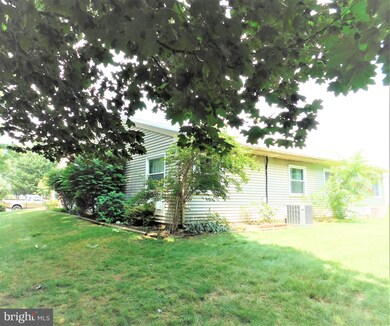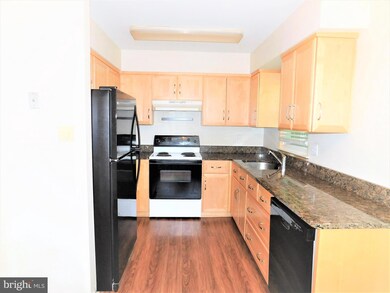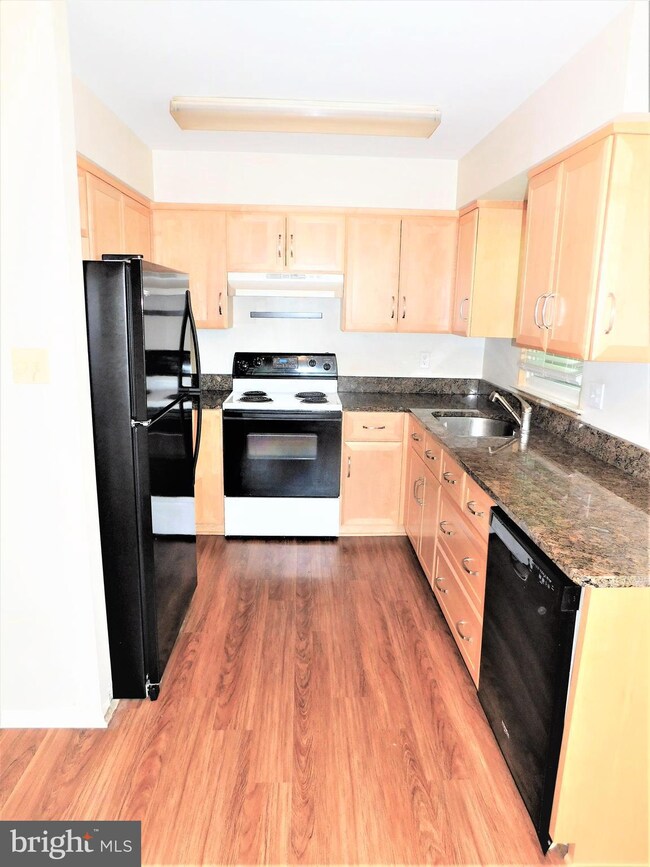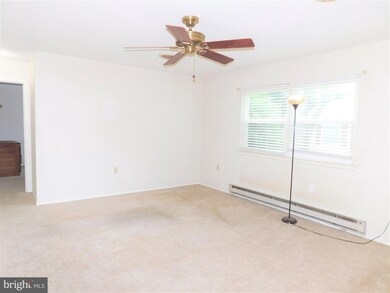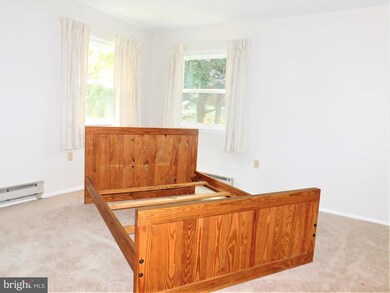
7066 Basswood Rd Frederick, MD 21703
Highlights
- Senior Living
- 1 Car Direct Access Garage
- Heat Pump System
- Community Pool
- Central Air
About This Home
As of August 2023***CRESTWOOD VILLAGE***
ENJOY THIS WARM AND FRIENDLY 55+ COMMUNITY WITH ALL THE EMENITIES!!!
CLUBHOUSE WITH GYM. LOCKER ROOMS WITH SAUNAS. BILLIARDS. TABLE TENNIS. CARD ROOMS. LARGE BANQUET ROOM. COMMUNITY POOL. MINIATURE GOLF. TENNIS COURTS. SHUFFLE BOARD.
2 BEDROOM, 1 BATH DUPLEX. UPDATED KITCHEN. POWDER/CHANGING ROOM. UPDATED WASHER/DRYER. CLOSE TO ALL MAJOR ROUTES AND SHOPPING.
DON'T MISS THIS ONE!
Townhouse Details
Home Type
- Townhome
Est. Annual Taxes
- $2,104
Year Built
- Built in 1979
Lot Details
- 3,689 Sq Ft Lot
HOA Fees
- $183 Monthly HOA Fees
Parking
- 1 Car Direct Access Garage
- Front Facing Garage
- Garage Door Opener
- Driveway
Home Design
- Semi-Detached or Twin Home
- Side-by-Side
- Slab Foundation
- Frame Construction
Interior Spaces
- 1,009 Sq Ft Home
- Property has 1 Level
Bedrooms and Bathrooms
- 2 Main Level Bedrooms
- 1 Full Bathroom
Utilities
- Central Air
- Heat Pump System
- Electric Water Heater
Listing and Financial Details
- Tax Lot 3
- Assessor Parcel Number 1128535554
Community Details
Overview
- Senior Living
- Senior Community | Residents must be 55 or older
- Crestwood Village Subdivision
Recreation
- Community Pool
Ownership History
Purchase Details
Home Financials for this Owner
Home Financials are based on the most recent Mortgage that was taken out on this home.Purchase Details
Home Financials for this Owner
Home Financials are based on the most recent Mortgage that was taken out on this home.Purchase Details
Purchase Details
Purchase Details
Similar Homes in Frederick, MD
Home Values in the Area
Average Home Value in this Area
Purchase History
| Date | Type | Sale Price | Title Company |
|---|---|---|---|
| Deed | $265,000 | None Listed On Document | |
| Deed | $219,000 | Rgs Title Llc | |
| Gift Deed | -- | None Available | |
| Deed | -- | -- | |
| Deed | -- | -- |
Mortgage History
| Date | Status | Loan Amount | Loan Type |
|---|---|---|---|
| Open | $150,000 | New Conventional |
Property History
| Date | Event | Price | Change | Sq Ft Price |
|---|---|---|---|---|
| 07/15/2025 07/15/25 | For Sale | $337,500 | 0.0% | $334 / Sq Ft |
| 10/30/2023 10/30/23 | Rented | $1,900 | 0.0% | -- |
| 10/19/2023 10/19/23 | Under Contract | -- | -- | -- |
| 10/18/2023 10/18/23 | For Rent | $1,900 | 0.0% | -- |
| 08/21/2023 08/21/23 | Sold | $265,000 | 0.0% | $263 / Sq Ft |
| 07/17/2023 07/17/23 | Pending | -- | -- | -- |
| 07/16/2023 07/16/23 | Off Market | $265,000 | -- | -- |
| 07/10/2023 07/10/23 | Price Changed | $270,000 | -1.8% | $268 / Sq Ft |
| 07/10/2023 07/10/23 | For Sale | $275,000 | +25.6% | $273 / Sq Ft |
| 05/03/2018 05/03/18 | Sold | $219,000 | 0.0% | $217 / Sq Ft |
| 04/29/2018 04/29/18 | Pending | -- | -- | -- |
| 04/28/2018 04/28/18 | For Sale | $219,000 | -- | $217 / Sq Ft |
Tax History Compared to Growth
Tax History
| Year | Tax Paid | Tax Assessment Tax Assessment Total Assessment is a certain percentage of the fair market value that is determined by local assessors to be the total taxable value of land and additions on the property. | Land | Improvement |
|---|---|---|---|---|
| 2024 | $2,643 | $210,967 | $0 | $0 |
| 2023 | $2,355 | $195,233 | $0 | $0 |
| 2022 | $2,173 | $179,500 | $75,000 | $104,500 |
| 2021 | $2,107 | $173,833 | $0 | $0 |
| 2020 | $2,041 | $168,167 | $0 | $0 |
| 2019 | $1,975 | $162,500 | $55,300 | $107,200 |
| 2018 | $1,797 | $153,333 | $0 | $0 |
| 2017 | $1,656 | $162,500 | $0 | $0 |
| 2016 | $1,735 | $135,000 | $0 | $0 |
| 2015 | $1,735 | $135,000 | $0 | $0 |
| 2014 | $1,735 | $135,000 | $0 | $0 |
Agents Affiliated with this Home
-
Tara Shegogue

Seller's Agent in 2025
Tara Shegogue
L. P. Calomeris Realty
(240) 745-5299
2 in this area
50 Total Sales
-
Sean Wilbur

Seller's Agent in 2023
Sean Wilbur
Real Estate Teams, LLC
(301) 606-3646
57 in this area
69 Total Sales
-
Cathy Chapman

Buyer's Agent in 2023
Cathy Chapman
Signature Home Sales, LLC
(301) 514-6839
1 in this area
32 Total Sales
-
Carlton Boujai

Buyer's Agent in 2023
Carlton Boujai
Samson Properties
(301) 748-1780
2 in this area
21 Total Sales
-
Lynn Collins

Seller's Agent in 2018
Lynn Collins
Long & Foster
(301) 807-4056
4 in this area
49 Total Sales
-
S
Buyer's Agent in 2018
Susan Kelly
Long & Foster
Map
Source: Bright MLS
MLS Number: MDFR2037104
APN: 28-535554
- 7093 Gresham Ct W
- 7140 Ladd Cir
- 6908 Chokeberry Ct
- 5607 Ashburn Terrace
- 9034 Allington Manor Cir W
- 5734 Box Elder Ct
- 5706 Chase Ct
- 5540 Hidden Waters Ln
- 5778 Sunset View Ln
- 5695 Crabapple Dr
- 5650 Sandy Ct
- 5330 Henden Wood Ln
- 6459 Corporate Dr
- 6489 Corporate Dr
- 6499 Corporate Dr
- 5431 Upper Mill Terrace S
- 6714 Grainary Ct
- 5702 Lavender Plaza Unit C
- 5203 Ivywood Dr S
- 6918 Taran Ct

