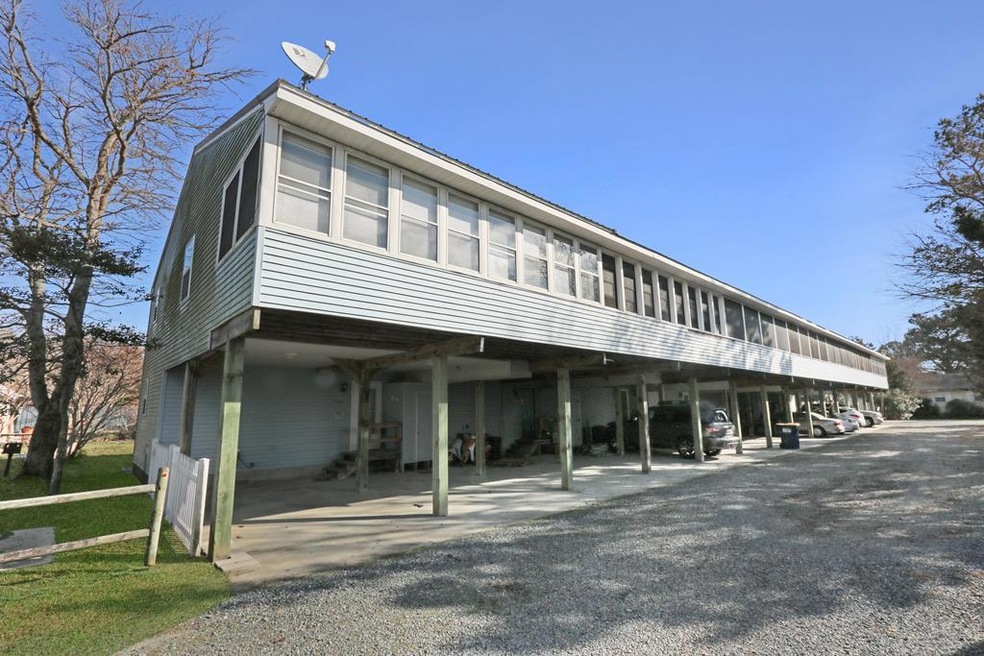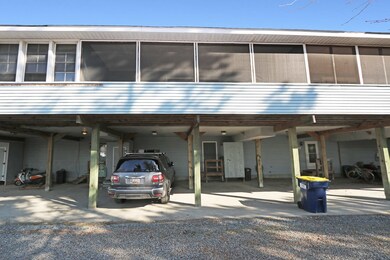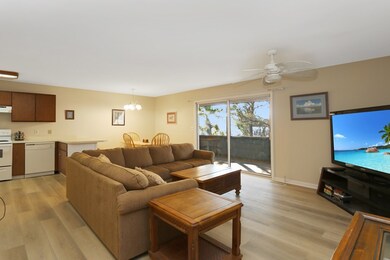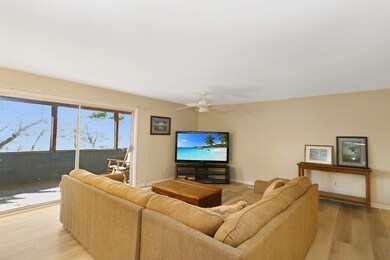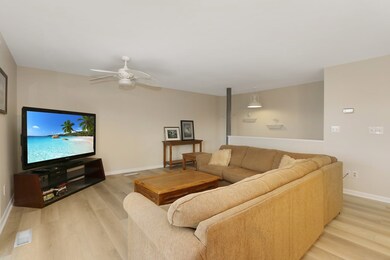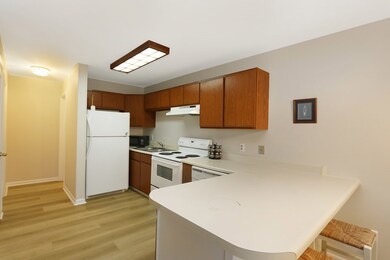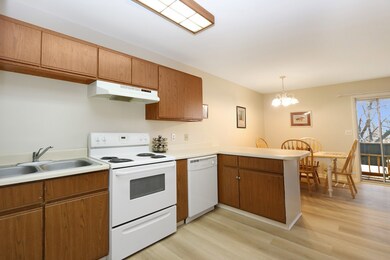
7069 Bond St Chincoteague Island, VA 23336
Chincoteague NeighborhoodHighlights
- Water Views
- Main Floor Bedroom
- Screened Porch
- Spa
- Great Room
- Double Pane Windows
About This Home
As of February 2022Take a look at this great 3 bedroom, 2 bathroom townhome just steps from a serene walk down Main Street and along the Chincoteague Bay. There is protected parking with the carport leading up to the entry to the first level. There you'll find a large tiled foyer, 2 bedrooms and a full bathroom. Upstairs is a fantastic open floor plan with a large sliding glass door leading out to the a spacious screened porch. You'll find another bedroom and a full bathroom on the second level as well. The entire home has new flooring and was just repainted. You do not want to miss this home, especially if you enjoy the carnival and walking to the pony parade and auction.
Townhouse Details
Home Type
- Townhome
Est. Annual Taxes
- $788
Year Built
- Built in 1988
HOA Fees
- $50 Monthly HOA Fees
Parking
- 2 Car Garage
- Carport
- Stone Driveway
- Open Parking
Home Design
- Pillar, Post or Pier Foundation
- Block Foundation
- Composition Roof
- Vinyl Siding
Interior Spaces
- 1,152 Sq Ft Home
- 2-Story Property
- Bar
- Sheet Rock Walls or Ceilings
- Double Pane Windows
- Window Treatments
- Insulated Doors
- Great Room
- Dining Area
- Screened Porch
- Tile Flooring
- Water Views
Kitchen
- Range<<rangeHoodToken>>
- Dishwasher
Bedrooms and Bathrooms
- 3 Bedrooms
- Main Floor Bedroom
- 2 Full Bathrooms
- Spa Bath
Laundry
- Dryer
- Washer
Home Security
Schools
- Chincoteague Elementary School
- Chincoteague Combined Middle School
- Chincoteague High School
Utilities
- Central Air
- Heat Pump System
- Electric Water Heater
- Shared Septic
- Cable TV Available
Additional Features
- Level Entry For Accessibility
- Spa
- 1,307 Sq Ft Lot
Listing and Financial Details
- Tax Lot 5
- $143,200 per year additional tax assessments
Community Details
Overview
- Sunset So Association
- Chincoteague Subdivision
Security
- Fire and Smoke Detector
Ownership History
Purchase Details
Similar Home in Chincoteague Island, VA
Home Values in the Area
Average Home Value in this Area
Purchase History
| Date | Type | Sale Price | Title Company |
|---|---|---|---|
| Grant Deed | -- | -- |
Mortgage History
| Date | Status | Loan Amount | Loan Type |
|---|---|---|---|
| Open | $204,300 | Construction |
Property History
| Date | Event | Price | Change | Sq Ft Price |
|---|---|---|---|---|
| 07/17/2025 07/17/25 | For Sale | $370,000 | +63.0% | $321 / Sq Ft |
| 02/25/2022 02/25/22 | Sold | $227,000 | -2.6% | $197 / Sq Ft |
| 01/01/2022 01/01/22 | Pending | -- | -- | -- |
| 12/29/2021 12/29/21 | For Sale | $233,000 | -- | $202 / Sq Ft |
Tax History Compared to Growth
Tax History
| Year | Tax Paid | Tax Assessment Tax Assessment Total Assessment is a certain percentage of the fair market value that is determined by local assessors to be the total taxable value of land and additions on the property. | Land | Improvement |
|---|---|---|---|---|
| 2024 | $934 | $243,900 | $45,000 | $198,900 |
| 2023 | $847 | $182,200 | $45,000 | $137,200 |
| 2022 | $847 | $182,200 | $45,000 | $137,200 |
| 2021 | $687 | $143,200 | $45,000 | $98,200 |
| 2020 | $687 | $143,200 | $45,000 | $98,200 |
| 2019 | $652 | $135,900 | $45,000 | $90,900 |
| 2018 | $652 | $135,900 | $45,000 | $90,900 |
| 2017 | $670 | $136,700 | $45,000 | $91,700 |
| 2016 | $670 | $136,700 | $45,000 | $91,700 |
| 2015 | $78 | $159,900 | $67,500 | $92,400 |
| 2014 | $784 | $159,900 | $67,500 | $92,400 |
| 2013 | -- | $162,700 | $67,500 | $95,200 |
Agents Affiliated with this Home
-
Benjamin Clark

Seller's Agent in 2025
Benjamin Clark
DOCKSIDE PROPERTIES
(757) 590-5432
15 in this area
41 Total Sales
Map
Source: Eastern Shore Association of REALTORS®
MLS Number: 55055
APN: 030-A3-13-00-0005-00
- 3284 Colona St
- 3250 Colona St
- 3508 Main St
- 3365 Peaceful Ln
- 3482 Main St
- 7158 Bunting Rd
- 3481 Main St
- 7161 Bunting Rd
- 7181 Bunting Rd
- 7136 Silver Sails Landing
- 7205 Bunting Rd
- 7207 Bunting Rd
- 3434 Willow St
- 3452 Willow St
- 3488 Willow St
- 6452 Conant Ln
- 3340 Main St
- 6424 Annamessex Ln
- 3533 Ridge Rd
- 3529 Ridge Rd
