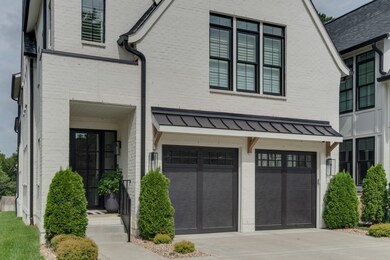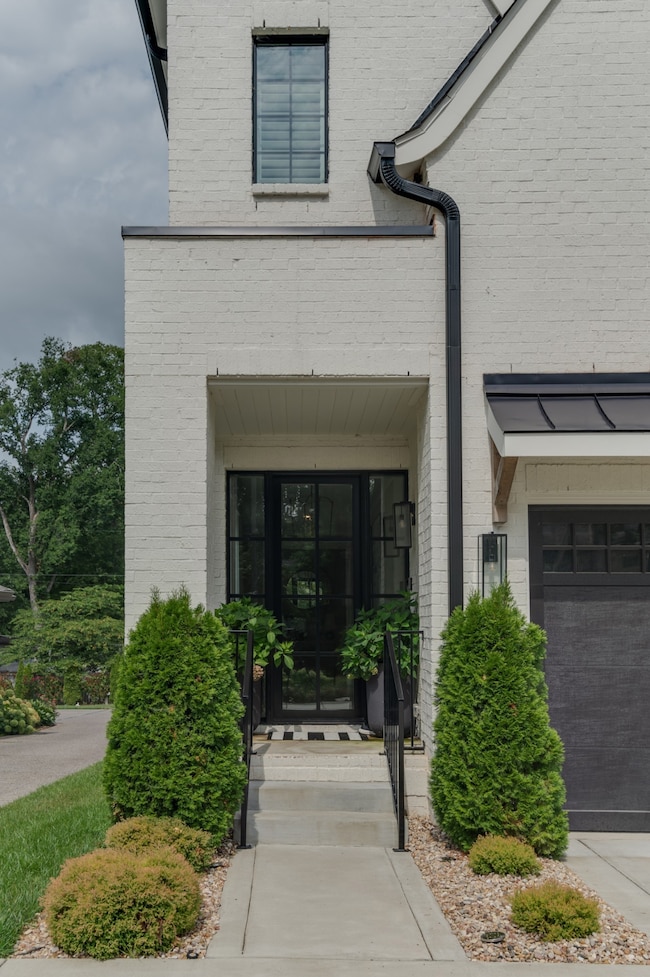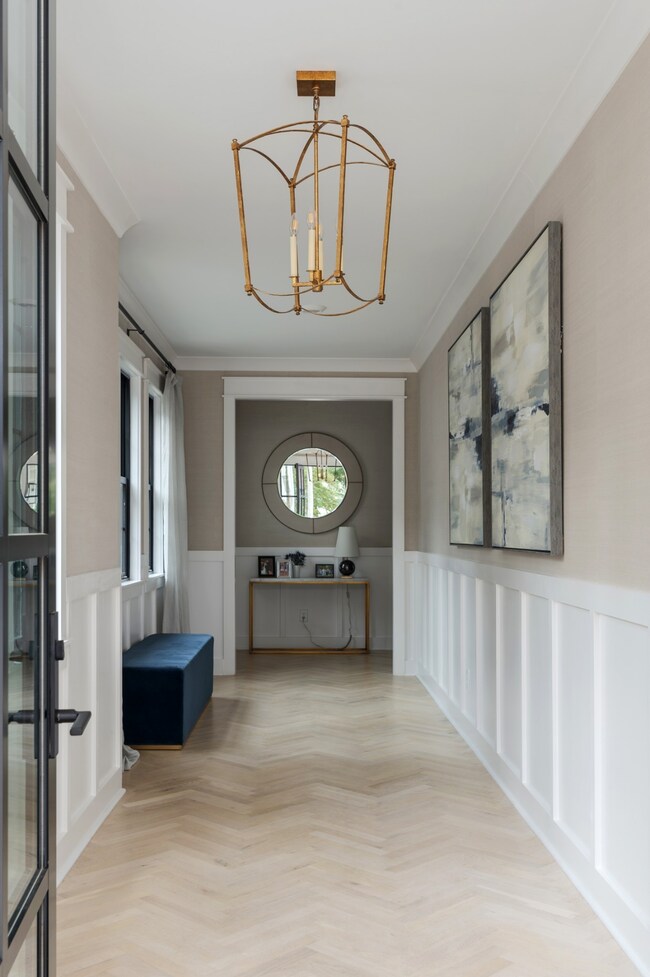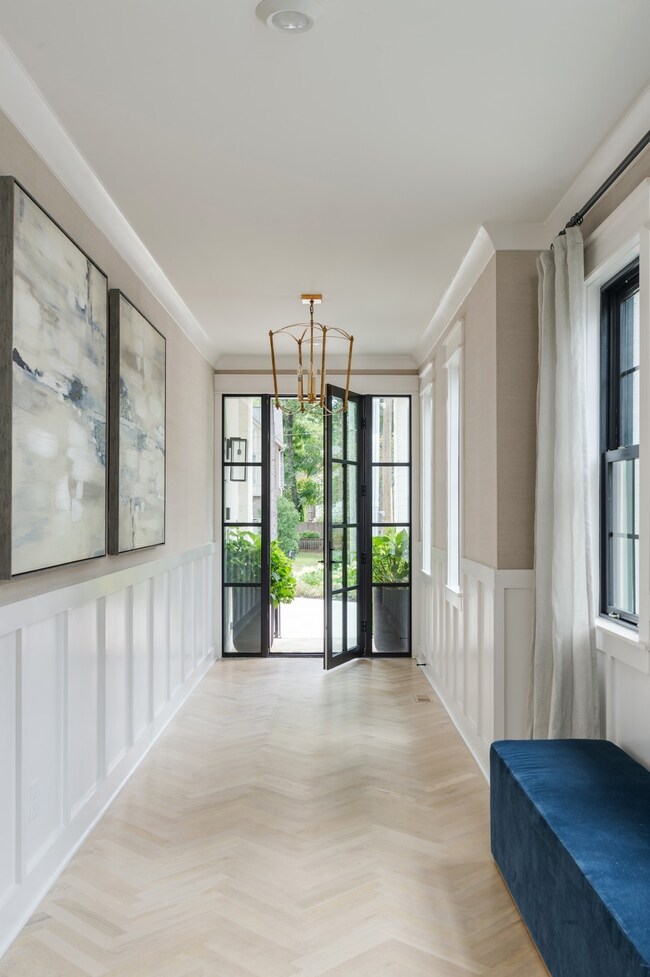707 Crescent Rd Unit B Nashville, TN 37205
Green Hills NeighborhoodHighlights
- Deck
- Den with Fireplace
- Porch
- Julia Green Elementary School Rated A-
- No HOA
- 2 Car Attached Garage
About This Home
Luxury craftsmanship in the heart of Green Hills! This 5BR/5BA + 2 half bath home features sand & finished white oak floors, a chef’s kitchen with Thermador appliances, 48" Pro Range, and separate chamber fridge/freezer. Main-level owner’s suite boasts spa-like bath with freestanding tub, dual vanities, oversized shower with body jets & rain heads. 4 additional ensuite bedrooms, large bonus room with wet bar, and a laundry room on each story. Enjoy outdoor living on the screened-in, covered deck with fireplace. Full irrigation, 2-car garage, and walkable to Ensworth & MBA. A rare find in one of Nashville’s most coveted neighborhoods!
Listing Agent
Legacy South Brokerage Brokerage Phone: 6158046154 License # 314130 Listed on: 07/07/2025
Home Details
Home Type
- Single Family
Est. Annual Taxes
- $9,857
Year Built
- Built in 2022
Lot Details
- Back Yard Fenced
Parking
- 2 Car Attached Garage
- 5 Open Parking Spaces
- Driveway
Home Design
- Brick Exterior Construction
- Shingle Roof
Interior Spaces
- 4,845 Sq Ft Home
- Property has 2 Levels
- Wet Bar
- Furnished or left unfurnished upon request
- Ceiling Fan
- Gas Fireplace
- Combination Dining and Living Room
- Den with Fireplace
- 2 Fireplaces
- Interior Storage Closet
- Tile Flooring
- Unfinished Basement
Kitchen
- <<microwave>>
- Dishwasher
- Disposal
Bedrooms and Bathrooms
- 5 Bedrooms | 1 Main Level Bedroom
- Walk-In Closet
Laundry
- Dryer
- Washer
Home Security
- Home Security System
- Fire and Smoke Detector
Outdoor Features
- Deck
- Patio
- Storm Cellar or Shelter
- Porch
Schools
- Julia Green Elementary School
- John Trotwood Moore Middle School
- Hillsboro Comp High School
Utilities
- Cooling Available
- Central Heating
- High Speed Internet
- Cable TV Available
Listing and Financial Details
- Property Available on 7/1/25
- Assessor Parcel Number 116040V00200CO
Community Details
Overview
- No Home Owners Association
- Green Hills Subdivision
Pet Policy
- Pets Allowed
Map
Source: Realtracs
MLS Number: 2929940
APN: 116-04-0V-002-00
- 624 Estes Rd
- 801 S Wilson Blvd
- 198 Kenner Ave
- 103 Hanover Square Unit 1A
- 172A Woodmont Blvd Unit A
- 162 Woodmont Blvd
- 925 Wilson Blvd
- 4002 Woodmont Blvd
- 55 Revere Park
- 4225 Harding Pike Unit 501
- 4225 Harding Pike Unit 307
- 4225 Harding Pike Unit 201
- 4225 Harding Pike Unit 603
- 101 Brighton Close Unit 101
- 4040 Woodlawn Dr Unit 30
- 124 Woodmont Blvd
- 4215 Harding Pike Unit 903
- 4215 Harding Pike Unit 106
- 4215 Harding Pike Unit 901
- 4215 Harding Pike Unit 1003
- 1005 Estes Rd
- 148B Kenner Ave
- 172B Woodmont Blvd Unit B
- 172B Woodmont Blvd
- 101 Brixworth Ln
- 101 Brixworth Ln Unit 119-10.1408951
- 101 Brixworth Ln Unit 109-05.1408948
- 101 Brixworth Ln Unit 111-07.1408946
- 101 Brixworth Ln Unit 135-05.1408953
- 101 Brixworth Ln Unit 123-09.1408952
- 101 Brixworth Ln Unit 133-01.1408950
- 101 Brixworth Ln Unit 117-06.1408945
- 101 Brixworth Ln Unit 107-07.1408947
- 4141 Woodlawn Dr
- 128 Woodmont Blvd Unit 128B
- 3707A Woodmont Blvd
- 131 Woodmont Blvd Unit ID1051664P
- 3909 Whitland Ave Unit 205
- 105 Lauderdale Rd
- 3831 W End Ave Unit 24







