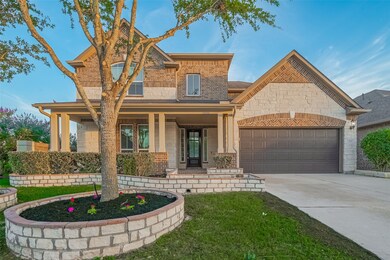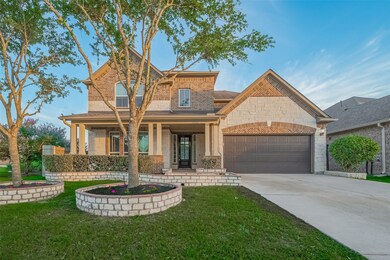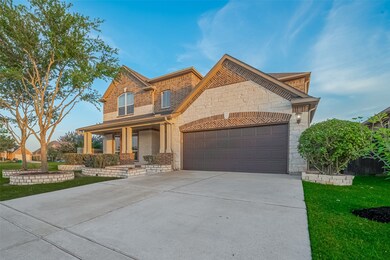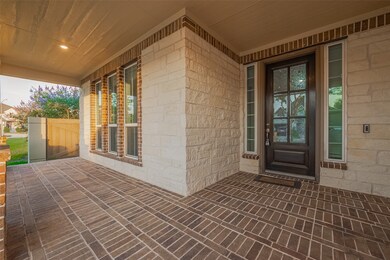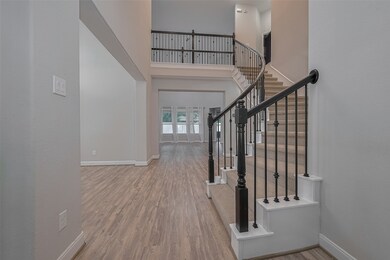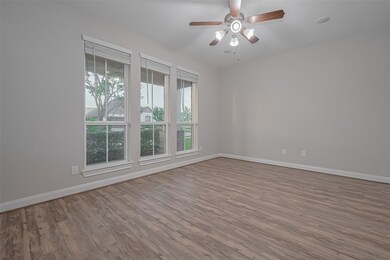
707 Fresh Sage Crossing Richmond, TX 77406
Harvest Green NeighborhoodEstimated payment $4,643/month
Highlights
- Contemporary Architecture
- Corner Lot
- Home Office
- James C. Neill Elementary School Rated A-
- Game Room
- Breakfast Room
About This Home
Welcome to this One- of- a- Kind Masterpiece custom home in Richmond’s sought-after Harvest Green community. This is the only home plan in Houston built by the builder, offering unmatched uniqueness and style. Featuring a modern elevation, high ceilings, and a spacious, light-filled layout, this home blends luxury with comfort. Enjoy outdoor living with a large covered patio, covered front porch, and no side neighbor, High end Epoxy in entire garage, Large/ extended back patio and Water Softener included —offering privacy and tranquility. From the elegant design to the rare craftsmanship, every detail reflects quality and sophistication.
Home Details
Home Type
- Single Family
Est. Annual Taxes
- $12,955
Year Built
- Built in 2018
Lot Details
- 6,600 Sq Ft Lot
- Corner Lot
HOA Fees
- $101 Monthly HOA Fees
Parking
- 3 Car Attached Garage
Home Design
- Contemporary Architecture
- Brick Exterior Construction
- Slab Foundation
- Slate Roof
- Stone Siding
Interior Spaces
- 3,148 Sq Ft Home
- 2-Story Property
- Living Room
- Breakfast Room
- Home Office
- Game Room
Bedrooms and Bathrooms
- 5 Bedrooms
Schools
- Neill Elementary School
- Bowie Middle School
- Travis High School
Utilities
- Central Heating and Cooling System
- Heating System Uses Gas
Community Details
- Association fees include clubhouse, ground maintenance, recreation facilities
- Sbb Community Management Association, Phone Number (281) 857-6027
- Harvest Green Sec 16 Subdivision
Map
Home Values in the Area
Average Home Value in this Area
Tax History
| Year | Tax Paid | Tax Assessment Tax Assessment Total Assessment is a certain percentage of the fair market value that is determined by local assessors to be the total taxable value of land and additions on the property. | Land | Improvement |
|---|---|---|---|---|
| 2023 | $11,569 | $430,012 | $0 | $469,261 |
| 2022 | $11,061 | $390,920 | $0 | $416,300 |
| 2021 | $11,063 | $355,380 | $60,000 | $295,380 |
| 2020 | $10,877 | $346,010 | $60,000 | $286,010 |
| 2019 | $8,445 | $261,140 | $51,000 | $210,140 |
| 2018 | $1,652 | $51,000 | $51,000 | $0 |
Property History
| Date | Event | Price | Change | Sq Ft Price |
|---|---|---|---|---|
| 05/14/2025 05/14/25 | For Sale | $625,000 | 0.0% | $199 / Sq Ft |
| 04/16/2024 04/16/24 | Rented | $3,550 | +1.4% | -- |
| 03/20/2024 03/20/24 | Under Contract | -- | -- | -- |
| 02/27/2024 02/27/24 | Price Changed | $3,500 | -7.9% | $1 / Sq Ft |
| 02/11/2024 02/11/24 | For Rent | $3,800 | -- | -- |
Purchase History
| Date | Type | Sale Price | Title Company |
|---|---|---|---|
| Vendors Lien | -- | None Available |
Mortgage History
| Date | Status | Loan Amount | Loan Type |
|---|---|---|---|
| Open | $357,000 | New Conventional | |
| Closed | $353,580 | New Conventional |
Similar Homes in Richmond, TX
Source: Houston Association of REALTORS®
MLS Number: 75305984
APN: 3801-16-002-0110-907
- 714 Fresh Sage Crossing
- 4314 Lemon Lily Ln
- 4335 Million Bells Way
- 4218 Bayou Hollow Ln
- 955 Smokethorn Trail
- 918 Marigold Park Place
- 4430 Yellow Barberry Dr
- 1015 Pink Lily Ln
- 4423 Wyatt Roland Way
- 4215 Reagan Ridge Ct
- 1110 Honey Rose Ct
- 1111 Honey Rose Ct
- 4211 Shays Manor Ln
- 4610 Lake Pinkston Dr
- 10610 Potterton Way
- 810 Sunbeam Creek Ct
- 2314 Home Sweet Home St
- 2314 Home Sweet Home St
- 2314 Home Sweet Home St
- 2314 Home Sweet Home St
- 4647 Harvest Corner Dr
- 4310 Maytree Ln
- 907 Daffodil View Ct
- 1102 Opal Cup Cir
- 4526 Wyatt Roland Way
- 19400 W Bellfort Blvd
- 19252 W Bellfort Rd
- 10510 W Aliana Trace Dr
- 1451 Sand Lake Ln
- 3815 Lake Edinburg Ln
- 18600 W Bellfort St
- 10702 Balivcar Ct
- 1603 Martin Lake Dr
- 610 Vineyard Hollow Ct
- 10910 Wardrop Place
- 1526 Rogers Lake Ln
- 19335 Stable Meadow Dr
- 18502 Seacoast Way
- 3707 Pelican Lake Dr
- 302 Pure Parsley Path

