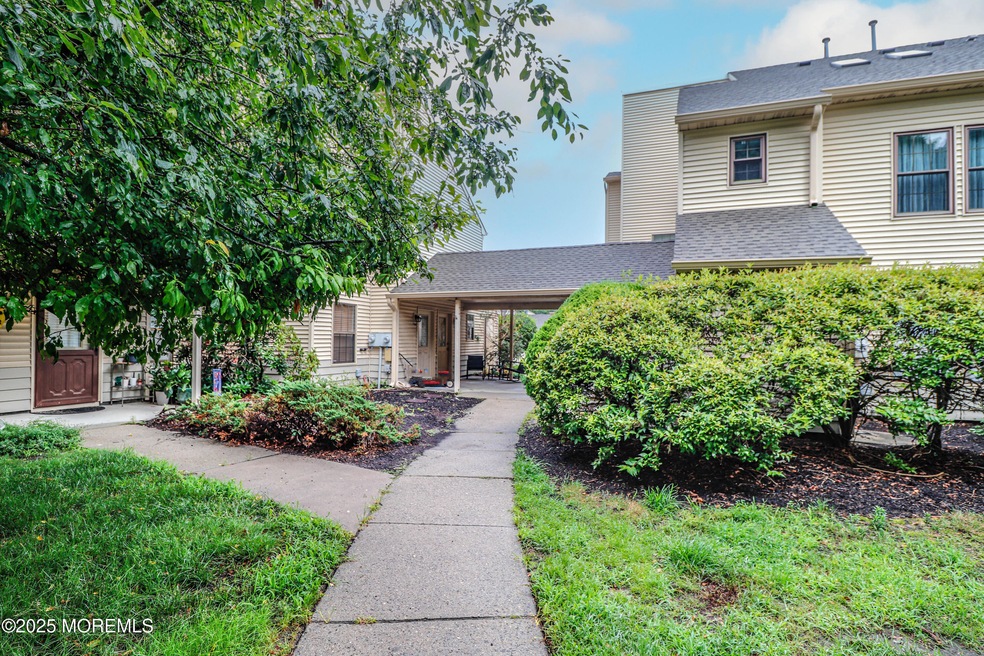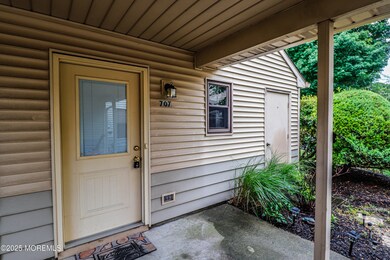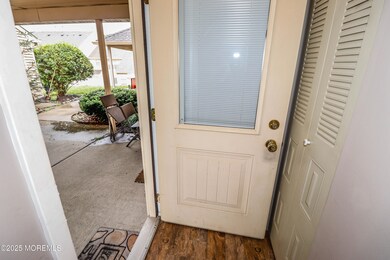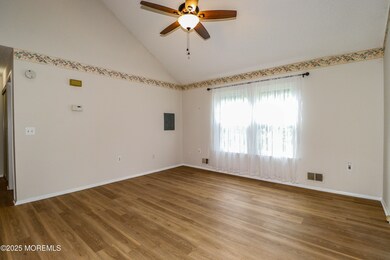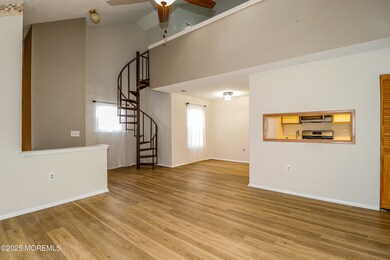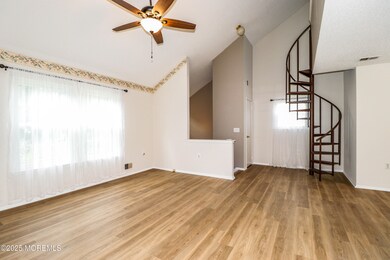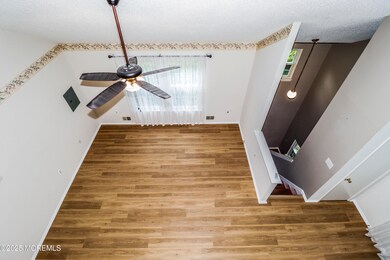
707 Ivy Ct Jackson, NJ 08527
Estimated payment $2,096/month
Highlights
- Basketball Court
- Attic
- Tennis Courts
- In Ground Pool
- End Unit
- 3-minute walk to 60 Acres Playground
About This Home
Welcome to cozy and inviting 707 Ivy Ct. Upon entering, you will be greeted by the freshly painted living room with new vinyl plank flooring that stretches into the kitchen, dining room, and bedroom. Ascend the spiral staircase to the carpeted loft, which can be used as a second bedroom or a home office. New microwave adds to the well appointed kitchen. In addition, the HVAC, bathroom, HWH, and windows were all updated in 2021, and the roof and skylights (with remote controlled blinds) were all updated in June 2025. Nothing to do but move in! The community includes an inground pool and a playground. Come see all that Jackson has to offer!
Open House Schedule
-
Sunday, July 20, 202512:00 to 3:00 pm7/20/2025 12:00:00 PM +00:007/20/2025 3:00:00 PM +00:00Add to Calendar
Townhouse Details
Home Type
- Townhome
Est. Annual Taxes
- $3,654
Year Built
- Built in 1988
Lot Details
- 436 Sq Ft Lot
- End Unit
- Landscaped
HOA Fees
- $323 Monthly HOA Fees
Home Design
- Slab Foundation
- Asphalt Rolled Roof
- Vinyl Siding
Interior Spaces
- 943 Sq Ft Home
- 1-Story Property
- Ceiling Fan
- Skylights
- Window Treatments
- Attic
Kitchen
- Gas Cooktop
- Microwave
- Dishwasher
Flooring
- Wall to Wall Carpet
- Linoleum
- Laminate
- Ceramic Tile
- Vinyl Plank
Bedrooms and Bathrooms
- 1 Bedroom
- Walk-In Closet
- 1 Full Bathroom
Laundry
- Dryer
- Washer
Parking
- 1 Parking Space
- No Garage
- Assigned Parking
Outdoor Features
- In Ground Pool
- Basketball Court
- Outdoor Storage
Location
- Upper Level
Utilities
- Central Air
- Heating System Uses Natural Gas
- Natural Gas Water Heater
Listing and Financial Details
- Assessor Parcel Number 12-08001-0000-00005-728
Community Details
Overview
- Front Yard Maintenance
- Association fees include trash, common area, exterior maint, lawn maintenance, pool, snow removal
- 60 Acres Subdivision, Bayberry Ii Floorplan
- On-Site Maintenance
Amenities
- Common Area
Recreation
- Tennis Courts
- Community Basketball Court
- Community Playground
- Community Pool
- Jogging Path
- Snow Removal
Pet Policy
- Dogs and Cats Allowed
Map
Home Values in the Area
Average Home Value in this Area
Tax History
| Year | Tax Paid | Tax Assessment Tax Assessment Total Assessment is a certain percentage of the fair market value that is determined by local assessors to be the total taxable value of land and additions on the property. | Land | Improvement |
|---|---|---|---|---|
| 2024 | $3,515 | $133,400 | $50,000 | $83,400 |
| 2023 | $3,446 | $133,400 | $50,000 | $83,400 |
| 2022 | $3,446 | $133,400 | $50,000 | $83,400 |
| 2021 | $3,379 | $133,400 | $50,000 | $83,400 |
| 2020 | $3,332 | $133,400 | $50,000 | $83,400 |
| 2019 | $3,287 | $133,400 | $50,000 | $83,400 |
| 2018 | $3,208 | $133,400 | $50,000 | $83,400 |
| 2017 | $3,131 | $133,400 | $50,000 | $83,400 |
| 2016 | $3,078 | $133,400 | $50,000 | $83,400 |
| 2015 | $3,015 | $133,400 | $50,000 | $83,400 |
| 2014 | $2,935 | $133,400 | $50,000 | $83,400 |
Property History
| Date | Event | Price | Change | Sq Ft Price |
|---|---|---|---|---|
| 07/18/2025 07/18/25 | For Sale | $265,000 | -- | $281 / Sq Ft |
Purchase History
| Date | Type | Sale Price | Title Company |
|---|---|---|---|
| Executors Deed | -- | Prestige Title |
Similar Homes in Jackson, NJ
Source: MOREMLS (Monmouth Ocean Regional REALTORS®)
MLS Number: 22520779
APN: 12-08001-0000-00005-728
- 410 Owls Nest Ct
- 104 Deerfoot Way
- 71 Verbena Ct Unit 71
- 1801 Lilly Ln Unit 1801
- 1803 Lilly Ln
- 1807 Lilly Ln
- 1207 Dahlia Ct Unit 1207
- 15 Bayberry Ct Unit 15
- 1108 Lilly Ln Unit 1108
- 1106 Lilly Ln Unit 1106
- 130 Whispering Oaks Way Unit 130
- 1400 Dahlia Ct Unit 1400
- 112 Azalea Cir
- 2001 Begonia Ct
- 1002 Morning Glory Ct
- 906 Morning Glory Ct
- 101 Begonia Ct Unit 101
- 95 Azalea Cir Unit 95
- 204 Begonia Ct Unit 204
- 209 Begonia Ct
- 134 Whispering Oaks Way Unit 134
- 94 Azalea Cir Unit 94
- 704 Violet Ln
- 67 Rita Ln Unit 67
- 2 Elm St
- 1 Arcadia Ct
- 18 Castle Ave
- 330 S New Prospect Rd
- 49 Baltusrol Dr
- 94 Brookfield Dr Unit 94
- 308 Brookfield Dr
- 1020 Larsen Rd
- 568 E Veterans Hwy
- 6461 U S 9
- 6461 U S 9 Unit 434
- 6461 U S 9 Unit 334
- 6461 U S 9 Unit 234
- 6461 U S 9 Unit 423
- 6461 U S 9 Unit 223
- 6461 U S 9 Unit 432
