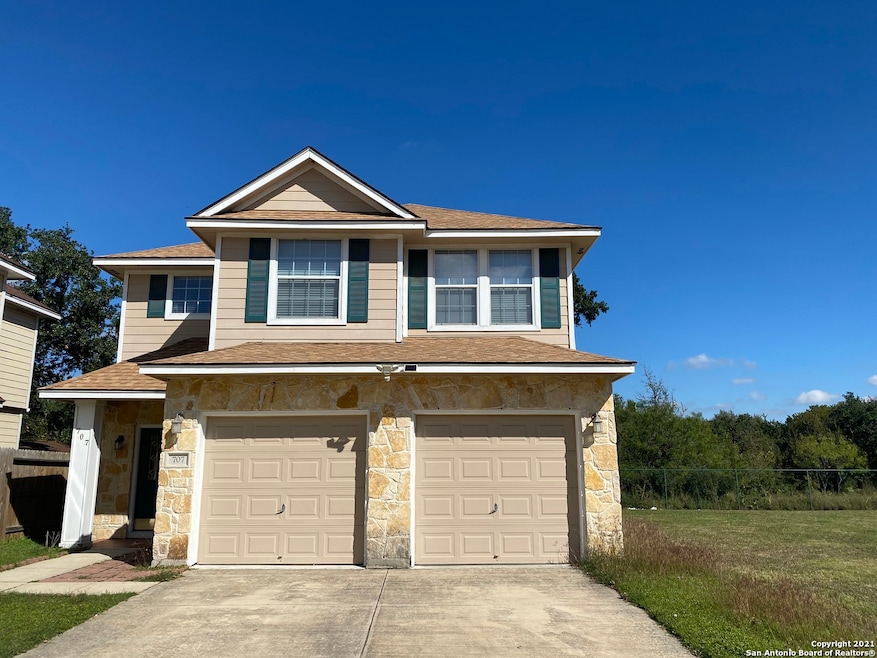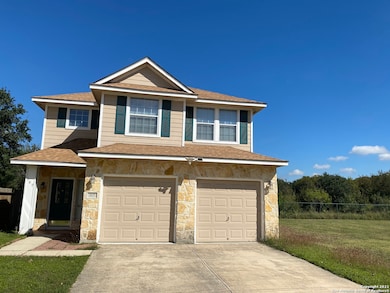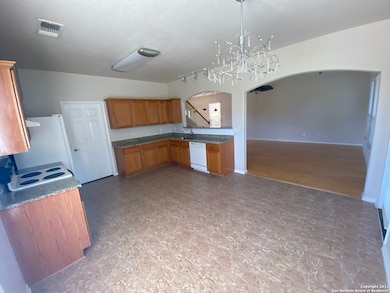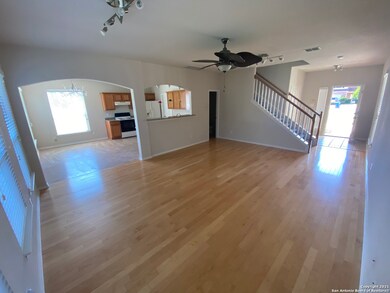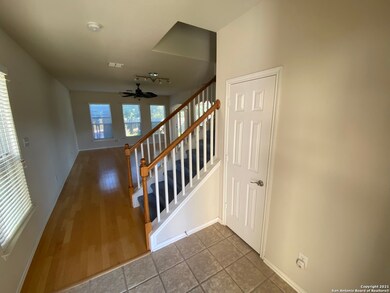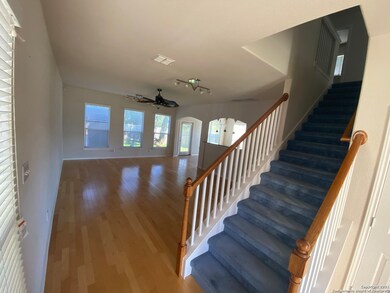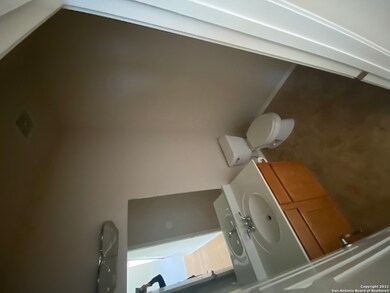707 Sycamore Moon San Antonio, TX 78216
Greater Harmony Hills NeighborhoodHighlights
- Wood Flooring
- Solid Surface Countertops
- Walk-In Closet
- Churchill High School Rated A-
- Two Living Areas
- 4-minute walk to Walker Ranch Historic Landmark Park
About This Home
Awesome subdivision with direct access to Walker Ranch Park, now connected to Hardberger Park. This very well-maintained home is truly move-in ready. It backs up to a greenbelt and also features a green area on the right side of the property. Located on a cul-de-sac with a private trail-access gate. The open floor plan includes hardwood and vinyl flooring-no carpet downstairs! The kitchen offers granite countertops, a large sink, and an additional propane cooking area located in the garage. Upstairs you'll find a spacious primary suite with a walk-in closet, a second living area, and two additional bedrooms that share a full bath.
Listing Agent
Reyna Reynoso
Avenue Realty LLC Listed on: 11/13/2025
Home Details
Home Type
- Single Family
Est. Annual Taxes
- $7,301
Year Built
- Built in 2004
Lot Details
- 4,356 Sq Ft Lot
Interior Spaces
- 1,888 Sq Ft Home
- 2-Story Property
- Ceiling Fan
- Window Treatments
- Two Living Areas
Kitchen
- Stove
- Dishwasher
- Solid Surface Countertops
- Disposal
Flooring
- Wood
- Carpet
- Vinyl
Bedrooms and Bathrooms
- 3 Bedrooms
- Walk-In Closet
Laundry
- Laundry on main level
- Laundry in Kitchen
- Dryer
- Washer
Parking
- 2 Car Garage
- Garage Door Opener
Schools
- Harmony Elementary School
- Eisenhower Middle School
- Churchill High School
Utilities
- Central Heating and Cooling System
- Electric Water Heater
Community Details
- Built by Hartman
- Vista Del Norte Subdivision
Listing and Financial Details
- Rent includes fees
- Assessor Parcel Number 163250060340
Map
Source: San Antonio Board of REALTORS®
MLS Number: 1922777
APN: 16325-006-0340
- 12802 Osage Mesa
- 791 Sycamore Moon
- 806 Brandon Willow
- 11827 Persuasion Dr
- 701 Strings Dr Unit BLDG J
- 701 Strings Dr
- 11826 Petal Dr Unit 73
- 619 Strings Dr
- 625 Chauncey Dr Unit 66
- 13011 Vidorra Vista Dr
- 1010 Verde Vista Dr
- 11627 Temptation St
- 11839 Parliament St Unit 1911
- 11839 Parliament St Unit 2122
- 11839 Parliament St Unit 1521
- 11839 Parliament St Unit 2422
- 11839 Parliament St Unit 2423
- 11839 Parliament St Unit 511
- 11839 Parliament St Unit 1611
- 11839 Parliament St Unit 2211
- 711 Sycamore Moon
- 763 Sycamore Moon
- 826 Brandon Willow
- 1110 Vista Valet
- 1111 Vista Valet
- 800 Vista Valet
- 11827 Persuasion Dr
- 11955 Parliament St
- 11245 Sir Winston St
- 12701 West Ave
- 901 W Silver Sands Dr
- 13000 Vista Del Norte
- 11845 West Ave
- 11311 Sir Winston St Unit 308
- 11311 Sir Winston St Unit 604
- 11311 Sir Winston St Unit 113
- 11311 Sir Winston St Unit 406
- 11311 Sir Winston St Unit 807
- 12803 West Ave
- 11311 Sir Winston St Unit 4
