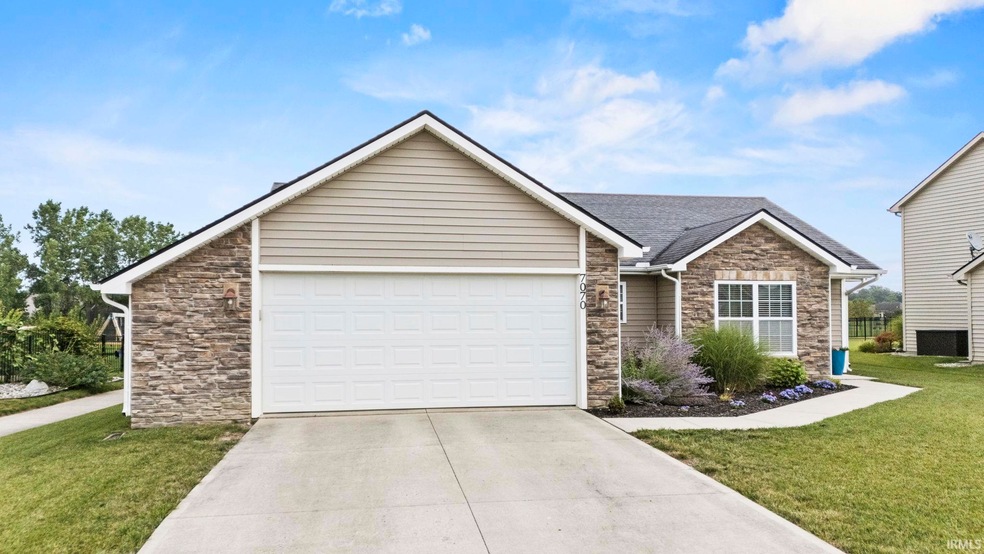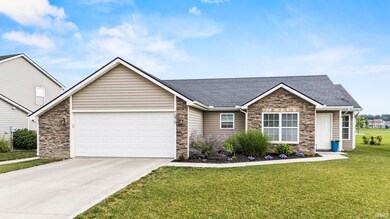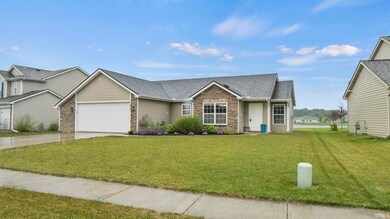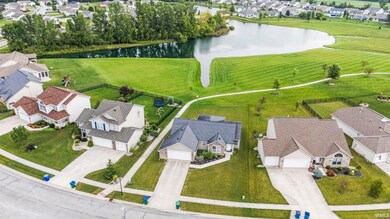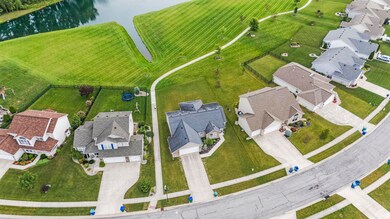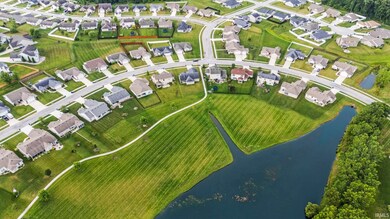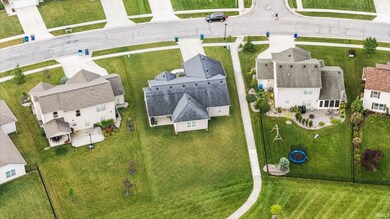
7070 Desdemona Crossing Fort Wayne, IN 46818
Highlights
- Water Views
- 2 Car Attached Garage
- Forced Air Heating and Cooling System
- Carroll High School Rated A
- 1-Story Property
- Level Lot
About This Home
As of September 2024Come and see this wonderful 3 bedroom, 2 full bathroom home located in Stratford Forest. Enter through the front door to find an open concept living area that combines living space, kitchen, and dining space. The living room has a cozy fireplace and enough space to host friends and family. This 12 year old home also offers a split bedroom floor plan, giving the primary bedroom extra privacy, including an en suite bathroom. If you continue down the hall, you will find the laundry room, garage access, 2 nice sized bedrooms, as well as the second full bathroom. The level pond lot offers beautiful views from the living area as well as access to the wonderful walk paths this community has to offer. Come and see this beautiful home today. Open House Friday 8/9 5:30pm-7:30pm and Saturday 8/10 2pm-4pm
Last Agent to Sell the Property
RE/MAX Results Brokerage Email: derekdaniels@kw.com Listed on: 08/02/2024

Home Details
Home Type
- Single Family
Est. Annual Taxes
- $1,990
Year Built
- Built in 2012
Lot Details
- 8,443 Sq Ft Lot
- Lot Dimensions are 71x130x55x135
- Level Lot
HOA Fees
- $17 Monthly HOA Fees
Parking
- 2 Car Attached Garage
Home Design
- Slab Foundation
- Shingle Roof
- Asphalt Roof
- Stone Exterior Construction
- Vinyl Construction Material
Interior Spaces
- 1,525 Sq Ft Home
- 1-Story Property
- Living Room with Fireplace
- Water Views
- Electric Dryer Hookup
Bedrooms and Bathrooms
- 3 Bedrooms
- 2 Full Bathrooms
Schools
- Arcola Elementary School
- Carroll Middle School
- Carroll High School
Utilities
- Forced Air Heating and Cooling System
- Heating System Uses Gas
Community Details
- Stratford Forest Subdivision
Listing and Financial Details
- Assessor Parcel Number 02-06-36-406-030.000-049
Ownership History
Purchase Details
Home Financials for this Owner
Home Financials are based on the most recent Mortgage that was taken out on this home.Purchase Details
Home Financials for this Owner
Home Financials are based on the most recent Mortgage that was taken out on this home.Purchase Details
Home Financials for this Owner
Home Financials are based on the most recent Mortgage that was taken out on this home.Purchase Details
Home Financials for this Owner
Home Financials are based on the most recent Mortgage that was taken out on this home.Purchase Details
Home Financials for this Owner
Home Financials are based on the most recent Mortgage that was taken out on this home.Similar Homes in Fort Wayne, IN
Home Values in the Area
Average Home Value in this Area
Purchase History
| Date | Type | Sale Price | Title Company |
|---|---|---|---|
| Warranty Deed | $277,500 | Fidelity National Title | |
| Warranty Deed | -- | Dennis D Sutton | |
| Warranty Deed | -- | -- | |
| Corporate Deed | -- | None Available | |
| Corporate Deed | -- | None Available |
Mortgage History
| Date | Status | Loan Amount | Loan Type |
|---|---|---|---|
| Open | $263,600 | New Conventional | |
| Previous Owner | $142,405 | New Conventional | |
| Previous Owner | $142,405 | New Conventional | |
| Previous Owner | $102,800 | New Conventional | |
| Previous Owner | $18,000 | Purchase Money Mortgage |
Property History
| Date | Event | Price | Change | Sq Ft Price |
|---|---|---|---|---|
| 07/05/2025 07/05/25 | Pending | -- | -- | -- |
| 06/26/2025 06/26/25 | Price Changed | $289,900 | -2.4% | $190 / Sq Ft |
| 06/18/2025 06/18/25 | For Sale | $296,900 | +7.0% | $195 / Sq Ft |
| 09/12/2024 09/12/24 | Sold | $277,500 | 0.0% | $182 / Sq Ft |
| 08/12/2024 08/12/24 | Pending | -- | -- | -- |
| 08/09/2024 08/09/24 | For Sale | $277,500 | +85.1% | $182 / Sq Ft |
| 07/29/2016 07/29/16 | Sold | $149,900 | 0.0% | $98 / Sq Ft |
| 06/25/2016 06/25/16 | Pending | -- | -- | -- |
| 06/23/2016 06/23/16 | For Sale | $149,900 | +16.7% | $98 / Sq Ft |
| 12/14/2012 12/14/12 | Sold | $128,500 | -3.4% | $84 / Sq Ft |
| 10/31/2012 10/31/12 | Pending | -- | -- | -- |
| 06/15/2012 06/15/12 | For Sale | $133,012 | -- | $87 / Sq Ft |
Tax History Compared to Growth
Tax History
| Year | Tax Paid | Tax Assessment Tax Assessment Total Assessment is a certain percentage of the fair market value that is determined by local assessors to be the total taxable value of land and additions on the property. | Land | Improvement |
|---|---|---|---|---|
| 2024 | $1,990 | $264,000 | $47,000 | $217,000 |
| 2023 | $1,990 | $262,000 | $47,000 | $215,000 |
| 2022 | $1,603 | $232,400 | $47,000 | $185,400 |
| 2021 | $1,436 | $196,600 | $47,000 | $149,600 |
| 2020 | $1,475 | $193,400 | $59,800 | $133,600 |
| 2019 | $1,338 | $178,100 | $59,800 | $118,300 |
| 2018 | $1,159 | $159,200 | $35,100 | $124,100 |
| 2017 | $1,188 | $155,900 | $35,100 | $120,800 |
| 2016 | $1,174 | $149,200 | $35,100 | $114,100 |
| 2014 | $2,590 | $129,500 | $23,400 | $106,100 |
| 2013 | $2,482 | $124,100 | $23,400 | $100,700 |
Agents Affiliated with this Home
-
Tiffany Ham

Seller's Agent in 2025
Tiffany Ham
Noll Team Real Estate
(260) 633-8933
97 Total Sales
-
Derek Daniels

Seller's Agent in 2024
Derek Daniels
RE/MAX
(260) 414-7809
53 Total Sales
-
D
Seller's Agent in 2016
Debbie Oldakowski
CENTURY 21 Bradley Realty, Inc
-
A
Buyer's Agent in 2016
Austin Cheviron
eXp Realty, LLC
-
P
Seller's Agent in 2012
Patrick Doyle
North Eastern Group Realty
Map
Source: Indiana Regional MLS
MLS Number: 202429697
APN: 02-06-36-406-030.000-049
- 6902 Desdemona Crossing
- 6933 Cleopatra Crossing
- 1936 Mark Anthony Crossing
- 1735 Noble Kinsmen Place
- 1736 Noble Kinsmen Place
- 000 Bass Rd
- 7394 Haven Blvd
- 7381 Haven Blvd Unit 10
- 7293 Haven Blvd Unit 5
- 7267 Haven Blvd Unit 4
- 7489 Haven Blvd Unit 14
- 7255 Haven Blvd Unit 3
- 7756 Haven Blvd
- 7545 Haven Blvd Unit 29
- 7517 Haven Blvd Unit 26
- 7349 Haven Blvd Unit 8
- 7341 Haven Blvd Unit 7
- 7529 Haven Blvd Unit 27
- 7745 Haven Blvd Unit 46
- 6047 Daxton Dr
