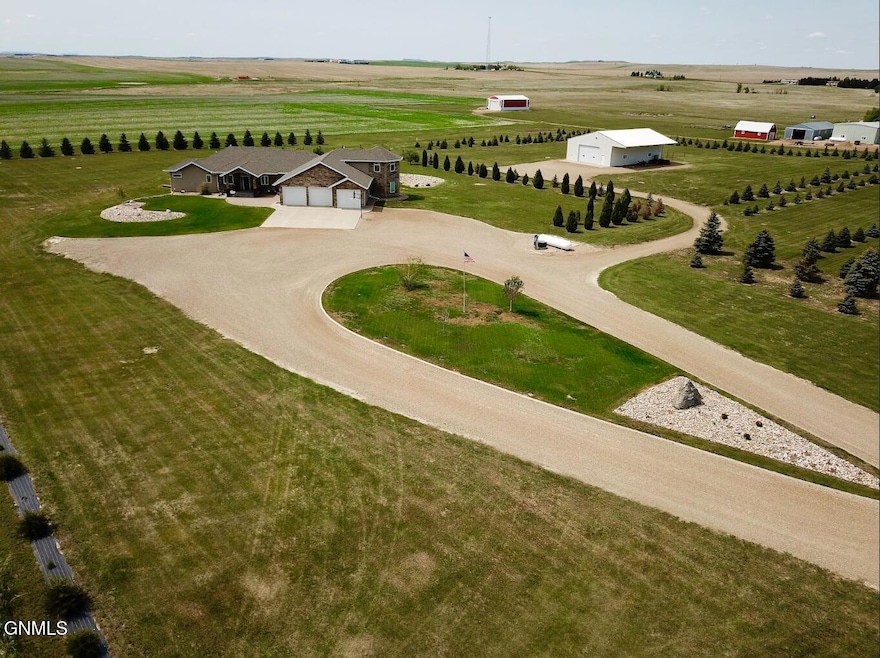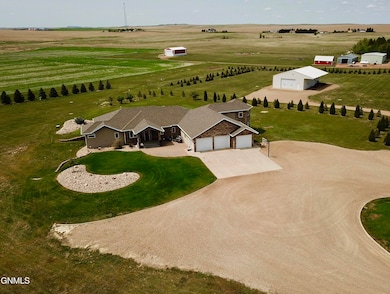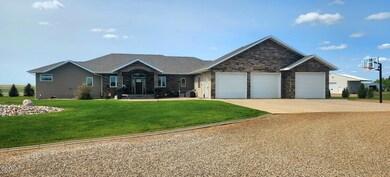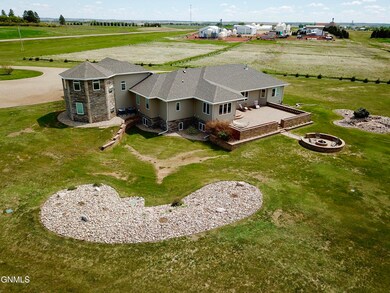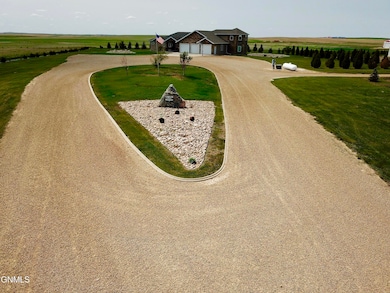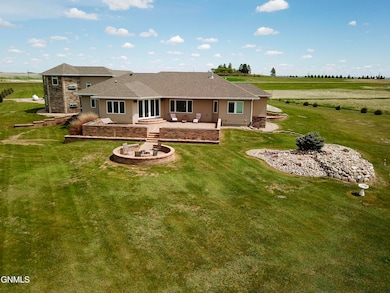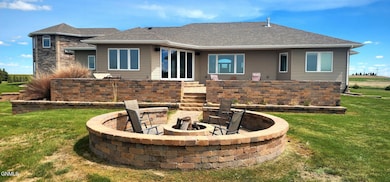Estimated payment $14,206/month
Highlights
- 13 Acre Lot
- Vaulted Ceiling
- Radiant Floor
- Living Room with Fireplace
- Ranch Style House
- <<bathWithWhirlpoolToken>>
About This Home
13+/- Acres with Immaculate 6,700sf Home, Shop, and Hunting Leases located in Mott, ND. This 5 bedroom, 4 3/4 bath has endless features including heated bathroom floors, jetted showers, a theatre room, surround sound speakers, granite countertops, custom cabinets, large concrete paver/block patio, finished and heated oversized 3 stall garage, and so much more. There is a 42x60 shop, with 14' sidewalls, spray foam insulation, concrete floor and floor drain. Dozens of Juniper, Colorado Spruce, and Black Hills Spruce have been planted and there is 22 zone lawn irrigation system. The new owner will will also get prime pheasant and deer hunting leases in the area for the first year, with the possibility or longer leases in the future.
Listing Agent
Whitetail Trophy Properties Real Estate License #10334 Listed on: 06/09/2025

Home Details
Home Type
- Single Family
Est. Annual Taxes
- $4,310
Year Built
- Built in 2013
Lot Details
- 13 Acre Lot
- Private Entrance
- Level Lot
- Front and Back Yard Sprinklers
- Private Yard
- Garden
Parking
- 3 Car Garage
- Heated Garage
- Front Facing Garage
- Garage Door Opener
- Circular Driveway
- Additional Parking
Home Design
- Ranch Style House
- Metal Siding
Interior Spaces
- Sound System
- Vaulted Ceiling
- Ceiling Fan
- Electric Fireplace
- Gas Fireplace
- Propane Fireplace
- Window Treatments
- Living Room with Fireplace
- 4 Fireplaces
- Dining Room
- Home Office
- Game Room
- Radiant Floor
- Home Security System
Kitchen
- <<OvenToken>>
- Gas Cooktop
- Range Hood
- <<microwave>>
Bedrooms and Bathrooms
- 5 Bedrooms
- Walk-In Closet
- <<bathWithWhirlpoolToken>>
Laundry
- Laundry Room
- Laundry on main level
- Dryer
- Washer
Finished Basement
- Basement Storage
- Basement Window Egress
Outdoor Features
- Fire Pit
- Outdoor Storage
Utilities
- Forced Air Heating and Cooling System
- Boiler Heating System
- Heating System Uses Propane
- Private Water Source
- Septic System
- Private Sewer
Listing and Financial Details
- Assessor Parcel Number 17-00000-2754-300
Map
Home Values in the Area
Average Home Value in this Area
Tax History
| Year | Tax Paid | Tax Assessment Tax Assessment Total Assessment is a certain percentage of the fair market value that is determined by local assessors to be the total taxable value of land and additions on the property. | Land | Improvement |
|---|---|---|---|---|
| 2024 | $3,937 | $194,000 | $10,500 | $183,500 |
| 2023 | $3,937 | $198,100 | $10,500 | $187,600 |
| 2022 | $3,740 | $198,100 | $10,500 | $187,600 |
| 2021 | $3,814 | $198,100 | $10,500 | $187,600 |
| 2020 | $3,754 | $207,196 | $15,496 | $191,700 |
| 2019 | $3,788 | $206,250 | $10,500 | $195,750 |
| 2018 | $3,738 | $206,250 | $0 | $0 |
| 2017 | $4,409 | $251,600 | $0 | $0 |
| 2016 | $4,382 | $253,650 | $0 | $0 |
| 2015 | $585 | $6,500 | $0 | $0 |
| 2013 | $422 | $9,370 | $0 | $0 |
Property History
| Date | Event | Price | Change | Sq Ft Price |
|---|---|---|---|---|
| 06/09/2025 06/09/25 | For Sale | $2,500,000 | -- | $373 / Sq Ft |
Source: Bismarck Mandan Board of REALTORS®
MLS Number: 4019990
APN: 17-00000-2754-300
