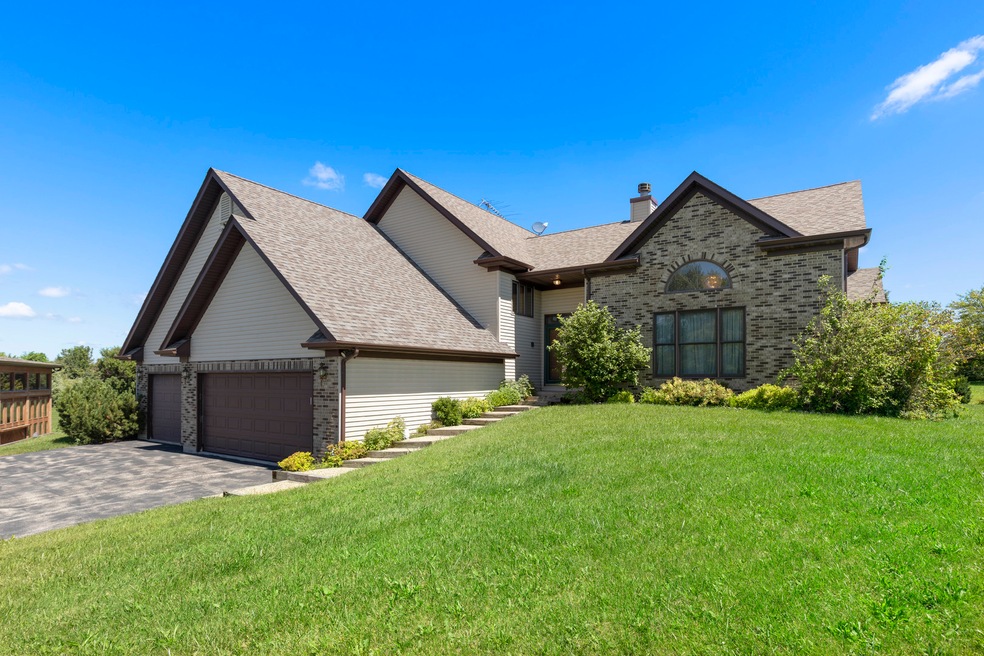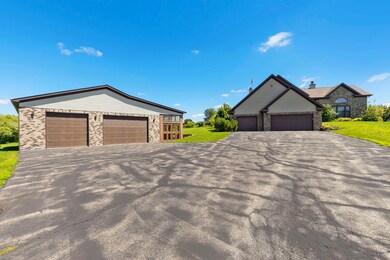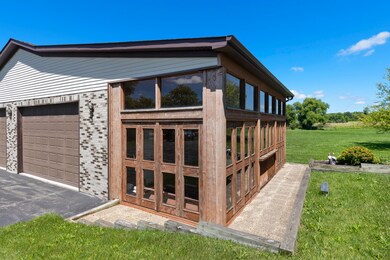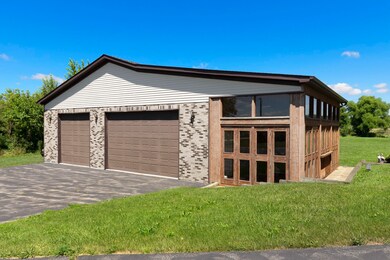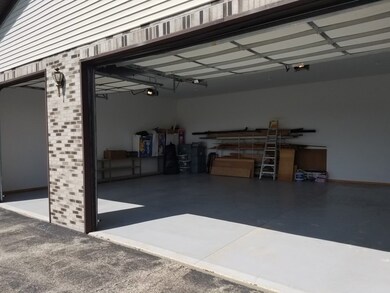
708 Busse Rd Marengo, IL 60152
Highlights
- Horses Allowed On Property
- Multiple Garages
- Landscaped Professionally
- Spa
- 7.5 Acre Lot
- Deck
About This Home
As of December 2022YOU WILL LOVE ENTERTAINING IN YOUR HOME WITH GORGEOUS VIEWS FROM EVERY ROOM! This stunning home on 7.75 acres has over 3,200 SF of finished living space. This immaculately maintained Tri-level with basement has the perfect layout with bright, open spaces and lots of light, vaulted ceilings and 2 fireplaces to make this home enviable. Entertaining is easy in the living room with cathedral ceilings and open to the spacious formal dining room and kitchen. The eat-in kitchen features a lot of oak cabinets for storage, island, and enough room for a large table. Sliding doors off the kitchen dining area lead out to the spacious tiered deck with gazebo with gorgeous views for miles. The MBR has a full en-suite bathroom large vanity, jacuzzi tub, separate shower with double rain shower heads and 2 walk-in closets, one is 12x17 a great bonus room and a private balcony to just sit and relax and watch the sunrise. Just across the hall are two more additional bedrooms and full bathroom. In the fully exposed lower level, you will find a large family room with a focal fireplace and another set of sliding doors that lead to a lower deck, where you can relax and enjoy the view of the backyard you need to see to appreciate. Also on the lower level is a half bath, laundry and a bonus room that could easily make a 4th bedroom or great office/den space. Great size basement area with commercial kitchen and walk in cooler. Outdoors your oasis includes a multi-level deck that leads to a peaceful gazebo. Plenty of storage for all the toys with an attached 3 car garage and a detached 3 car garage that has a attached custom sun room that boasts beautiful bi-fold doors and a custom made bar, a great place to entertain family and friends. A Generac Generator powers the entire house and garage within 10 seconds of losing power, never be without power! The house sits on 2.75 acres with the back 5 acres currently being farmed but would be a great space for horses. WAKE UP AND ENJOY WHERE YOU ARE LIVING!
Last Agent to Sell the Property
Toni Vander Heyden
Keller Williams Realty Signature License #475142387 Listed on: 08/13/2022

Last Buyer's Agent
Berkshire Hathaway HomeServices Starck Real Estate License #471005903

Home Details
Home Type
- Single Family
Est. Annual Taxes
- $7,885
Year Built
- Built in 1997
Lot Details
- 7.5 Acre Lot
- Lot Dimensions are 330x1023
- Landscaped Professionally
- Paved or Partially Paved Lot
Parking
- 6 Car Garage
- Multiple Garages
- Garage ceiling height seven feet or more
- Heated Garage
- Garage Transmitter
- Garage Door Opener
- Driveway
- Parking Included in Price
Home Design
- Split Level with Sub
- Tri-Level Property
- Asphalt Roof
- Concrete Perimeter Foundation
Interior Spaces
- 3,248 Sq Ft Home
- Vaulted Ceiling
- Ceiling Fan
- Wood Burning Fireplace
- Gas Log Fireplace
- Entrance Foyer
- Family Room with Fireplace
- 2 Fireplaces
- Living Room with Fireplace
- Dining Room
- Bonus Room
Kitchen
- Breakfast Bar
- Range<<rangeHoodToken>>
- <<microwave>>
- Dishwasher
Bedrooms and Bathrooms
- 4 Bedrooms
- 4 Potential Bedrooms
- Dual Sinks
- <<bathWithWhirlpoolToken>>
- Double Shower
- Separate Shower
Laundry
- Laundry Room
- Laundry on main level
- Dryer
- Washer
Partially Finished Basement
- Partial Basement
- Sump Pump
- Crawl Space
Home Security
- Storm Screens
- Carbon Monoxide Detectors
Outdoor Features
- Spa
- Balcony
- Deck
- Patio
Schools
- Richard D Crosby Elementary Scho
- Harvard Junior High School
- Harvard High School
Horse Facilities and Amenities
- Horses Allowed On Property
Utilities
- Central Air
- Heating System Uses Natural Gas
- 200+ Amp Service
- Power Generator
- Well
- Water Softener Leased
- Private or Community Septic Tank
- Satellite Dish
Community Details
- Custom
Listing and Financial Details
- Homeowner Tax Exemptions
Ownership History
Purchase Details
Home Financials for this Owner
Home Financials are based on the most recent Mortgage that was taken out on this home.Purchase Details
Purchase Details
Similar Homes in Marengo, IL
Home Values in the Area
Average Home Value in this Area
Purchase History
| Date | Type | Sale Price | Title Company |
|---|---|---|---|
| Warranty Deed | $500,000 | Fidelity National Title | |
| Interfamily Deed Transfer | -- | Fox | |
| Interfamily Deed Transfer | -- | -- |
Mortgage History
| Date | Status | Loan Amount | Loan Type |
|---|---|---|---|
| Open | $300,000 | New Conventional | |
| Previous Owner | $300,000 | New Conventional | |
| Previous Owner | $325,000 | New Conventional | |
| Previous Owner | $40,000 | Credit Line Revolving | |
| Previous Owner | $190,000 | Unknown | |
| Previous Owner | $188,000 | Unknown | |
| Previous Owner | $69,400 | Unknown | |
| Previous Owner | $210,000 | Unknown |
Property History
| Date | Event | Price | Change | Sq Ft Price |
|---|---|---|---|---|
| 08/30/2024 08/30/24 | Rented | $2,800 | 0.0% | -- |
| 07/23/2024 07/23/24 | For Rent | $2,800 | 0.0% | -- |
| 05/23/2023 05/23/23 | Rented | $2,800 | 0.0% | -- |
| 05/03/2023 05/03/23 | Price Changed | $2,800 | -6.7% | $1 / Sq Ft |
| 04/11/2023 04/11/23 | For Rent | $3,000 | 0.0% | -- |
| 12/13/2022 12/13/22 | Sold | $500,000 | -4.8% | $154 / Sq Ft |
| 10/08/2022 10/08/22 | Pending | -- | -- | -- |
| 09/29/2022 09/29/22 | Price Changed | $525,000 | -4.5% | $162 / Sq Ft |
| 08/13/2022 08/13/22 | For Sale | $550,000 | -- | $169 / Sq Ft |
Tax History Compared to Growth
Tax History
| Year | Tax Paid | Tax Assessment Tax Assessment Total Assessment is a certain percentage of the fair market value that is determined by local assessors to be the total taxable value of land and additions on the property. | Land | Improvement |
|---|---|---|---|---|
| 2024 | $9,197 | $136,297 | $57,617 | $78,680 |
| 2023 | $9,098 | $125,686 | $53,096 | $72,590 |
| 2022 | $8,036 | $106,278 | $36,674 | $69,604 |
| 2021 | $7,801 | $100,360 | $34,578 | $65,782 |
| 2020 | $7,632 | $95,513 | $32,852 | $62,661 |
| 2019 | $7,499 | $92,557 | $31,774 | $60,783 |
| 2018 | $7,839 | $92,447 | $31,664 | $60,783 |
| 2017 | $7,507 | $83,482 | $28,569 | $54,913 |
| 2016 | $7,569 | $82,507 | $28,181 | $54,326 |
| 2013 | -- | $79,401 | $8,781 | $70,620 |
Agents Affiliated with this Home
-
Paul Ambrogio

Seller's Agent in 2024
Paul Ambrogio
Berkshire Hathaway HomeServices Starck Real Estate
(847) 668-3774
1 in this area
128 Total Sales
-
Nicola Heath

Seller Co-Listing Agent in 2023
Nicola Heath
Berkshire Hathaway HomeServices Starck Real Estate
(815) 540-6619
62 Total Sales
-
Dana Schwarz

Buyer's Agent in 2023
Dana Schwarz
Green Ivy Realty & Prop Mgmt
1 in this area
36 Total Sales
-
T
Seller's Agent in 2022
Toni Vander Heyden
Keller Williams Realty Signature
Map
Source: Midwest Real Estate Data (MRED)
MLS Number: 11491055
APN: 06-36-100-018
- 911 Echo (Lot 5) Trail
- 1406 Busse Rd
- 20719 Highview Rd
- 22005 Kishwaukee Valley Rd
- 1918 Deerpass Rd
- 2317 Paulson Rd
- 1442 S Division St
- 000 Hereley Dr
- 41W250 Illinois 38
- Lt0 Airport Rd
- Lt0 Flat Iron Rd
- 00 Route 14 Hwy
- Lot 54 Driftwood Ln
- 1015 & 1017 9th St
- 1011 & 1013 9th St
- 0 Airport Rd Unit 14969659
- 18020 Loretta Dr
- 507 Driftwood Ln Unit 2
- NA Mcguire Rd
- 16306 Kishwaukee Valley Rd
