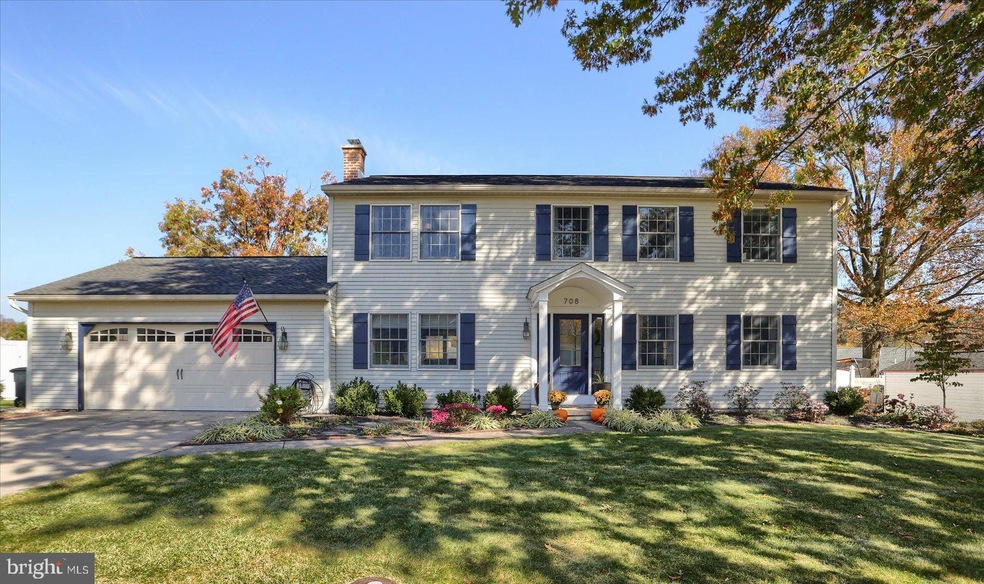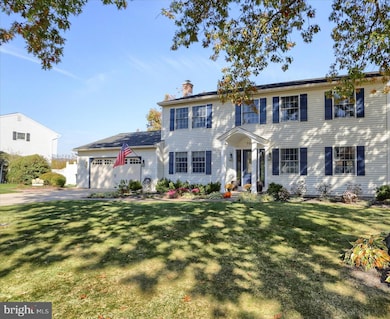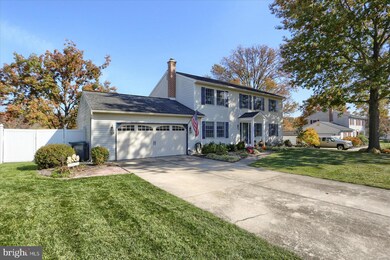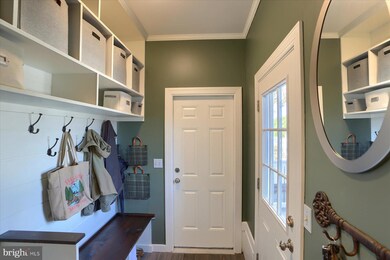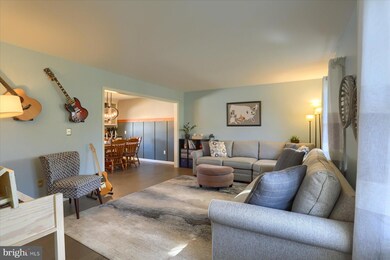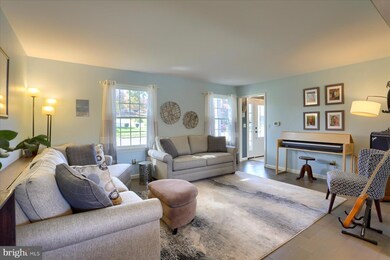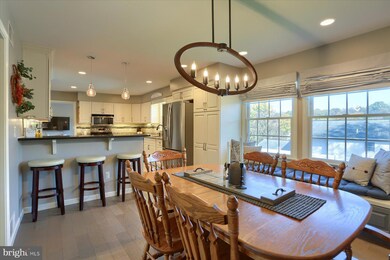
708 Carriage Ln Mechanicsburg, PA 17050
East Pennsboro NeighborhoodHighlights
- Very Popular Property
- Traditional Architecture
- No HOA
- Deck
- 1 Fireplace
- 1-minute walk to Laurel Hills Tot Lot
About This Home
As of December 2024OPEN HOUSE TODAY, SUNDAY 11/3rd from 1:00 - 3:00PM.
*** ALL OFFERS DUE TODAY, SUNDAY 11/3rd by 9:00PM.***
Gorgeous traditional home in popular Laurel Hills has been COMPLETELY RENOVATED and UPDATED with modern taste and details throughout featuring 4BR, 2.5 baths. Wood flooring flows through the spacious living room, dining area, hall and custom chefs kitchen. Beautiful white and gray cabinets, granite counters, tile backsplash, and stainless appliances reflect today’s style. The dining area with built in shelves, a cozy bench and coffee bar is open to the kitchen and living room. A large family room with wood burning brick fireplace and patio doors to the two tier composite deck offers great entertaining options and privacy fenced yard. A well designed mud room with built in shelves and bench also, powder room complete the main floor living. Decorative wainscoting along the stairs and through the home gives a designer and warm touch. Luxury vinyl plank flooring on the second floor hall continues in the spacious primary bedroom suite. The primary bath features tile floor, oversized tile shower with frameless glass doors and spacious walk-in closet. Three additional nice size bedrooms with newer carpet and ceiling fans offer plenty of space for family and guests. A bright, updated full bath with double sinks and wall tile tub/shower combo is located by the guest rooms. The FINISHED level level offers plenty of space for play room, office or rec room. Two car garage. This outstanding home is truly MOVE IN CONDITION, HURRY!!!!!!!!!!!
Last Agent to Sell the Property
RE/MAX Realty Associates License #RS176314L Listed on: 10/31/2024

Home Details
Home Type
- Single Family
Est. Annual Taxes
- $4,835
Year Built
- Built in 1988
Lot Details
- 10,019 Sq Ft Lot
- Privacy Fence
- Vinyl Fence
- Level Lot
Parking
- 2 Car Attached Garage
- Garage Door Opener
Home Design
- Traditional Architecture
- Block Foundation
- Vinyl Siding
Interior Spaces
- Property has 2 Levels
- 1 Fireplace
- Partially Finished Basement
- Basement Fills Entire Space Under The House
- Fire and Smoke Detector
Bedrooms and Bathrooms
- 4 Bedrooms
Outdoor Features
- Deck
Schools
- East Pennsboro Area SHS High School
Utilities
- Central Air
- Heat Pump System
- Electric Water Heater
Community Details
- No Home Owners Association
- Laurel Hills Subdivision
Listing and Financial Details
- Tax Lot 188
- Assessor Parcel Number 09-18-1310-067
Ownership History
Purchase Details
Home Financials for this Owner
Home Financials are based on the most recent Mortgage that was taken out on this home.Purchase Details
Home Financials for this Owner
Home Financials are based on the most recent Mortgage that was taken out on this home.Purchase Details
Home Financials for this Owner
Home Financials are based on the most recent Mortgage that was taken out on this home.Purchase Details
Home Financials for this Owner
Home Financials are based on the most recent Mortgage that was taken out on this home.Similar Homes in Mechanicsburg, PA
Home Values in the Area
Average Home Value in this Area
Purchase History
| Date | Type | Sale Price | Title Company |
|---|---|---|---|
| Deed | $462,500 | None Listed On Document | |
| Deed | $462,500 | None Listed On Document | |
| Warranty Deed | -- | World Wide Land Transfer Inc | |
| Special Warranty Deed | $283,000 | None Available | |
| Deed | $189,900 | -- |
Mortgage History
| Date | Status | Loan Amount | Loan Type |
|---|---|---|---|
| Open | $323,750 | New Conventional | |
| Closed | $323,750 | New Conventional | |
| Previous Owner | $212,000 | New Conventional | |
| Previous Owner | $268,850 | New Conventional | |
| Previous Owner | $165,000 | New Conventional | |
| Previous Owner | $176,454 | Stand Alone Refi Refinance Of Original Loan | |
| Previous Owner | $154,500 | New Conventional | |
| Previous Owner | $50,000 | Credit Line Revolving | |
| Previous Owner | $149,940 | New Conventional |
Property History
| Date | Event | Price | Change | Sq Ft Price |
|---|---|---|---|---|
| 07/18/2025 07/18/25 | For Sale | $465,000 | +0.5% | $167 / Sq Ft |
| 12/17/2024 12/17/24 | Sold | $462,500 | +2.8% | $169 / Sq Ft |
| 11/05/2024 11/05/24 | Pending | -- | -- | -- |
| 10/31/2024 10/31/24 | For Sale | $449,900 | +59.0% | $165 / Sq Ft |
| 05/19/2016 05/19/16 | Sold | $283,000 | 0.0% | $104 / Sq Ft |
| 03/01/2016 03/01/16 | Pending | -- | -- | -- |
| 02/29/2016 02/29/16 | For Sale | $283,000 | -- | $104 / Sq Ft |
Tax History Compared to Growth
Tax History
| Year | Tax Paid | Tax Assessment Tax Assessment Total Assessment is a certain percentage of the fair market value that is determined by local assessors to be the total taxable value of land and additions on the property. | Land | Improvement |
|---|---|---|---|---|
| 2025 | $4,989 | $241,700 | $63,000 | $178,700 |
| 2024 | $4,706 | $241,700 | $63,000 | $178,700 |
| 2023 | $4,440 | $241,700 | $63,000 | $178,700 |
| 2022 | $4,174 | $241,700 | $63,000 | $178,700 |
| 2021 | $4,103 | $241,700 | $63,000 | $178,700 |
| 2020 | $4,007 | $241,700 | $63,000 | $178,700 |
| 2019 | $3,959 | $241,700 | $63,000 | $178,700 |
| 2018 | $3,915 | $241,700 | $63,000 | $178,700 |
| 2017 | $3,747 | $241,700 | $63,000 | $178,700 |
| 2016 | -- | $241,700 | $63,000 | $178,700 |
| 2015 | -- | $241,700 | $63,000 | $178,700 |
| 2014 | -- | $241,700 | $63,000 | $178,700 |
Agents Affiliated with this Home
-
Lisa Montalvo

Seller's Agent in 2025
Lisa Montalvo
Turn Key Realty Group
(717) 802-9099
5 in this area
223 Total Sales
-
Michelle Kostelac

Seller's Agent in 2024
Michelle Kostelac
RE/MAX
(717) 497-3630
6 in this area
83 Total Sales
-
JILL MUNRO

Seller Co-Listing Agent in 2024
JILL MUNRO
RE/MAX
(717) 877-1624
3 in this area
34 Total Sales
-
SHELLY THOMPSON

Buyer's Agent in 2024
SHELLY THOMPSON
Coldwell Banker Realty
(469) 744-5046
4 in this area
99 Total Sales
-
Michael Vogel

Seller's Agent in 2016
Michael Vogel
Berkshire Hathaway HomeServices Homesale Realty
(717) 579-7889
3 in this area
119 Total Sales
-
C
Buyer's Agent in 2016
CLARENCE CHRISS
Coldwell Banker Realty
Map
Source: Bright MLS
MLS Number: PACB2036362
APN: 09-18-1310-067
- 855 Acri Rd
- 3601 Anthony Dr
- 34 Sunfire Ave
- 3610 Kent Dr
- 1042 Country Club Rd
- 21 Marina Dr
- 3614 Beech Run Ln
- 2840 Sunset Dr
- 80 Foxcroft Dr
- 1101 Oyster Mill Rd
- 3618 Golfview Dr
- 1021 Kent Dr
- 74 Little Run Rd
- 55 Old Pioneer Rd
- 215 E Lauer Ln
- 528 Fairway Dr
- 1114 Oyster Mill Rd
- 526 Fairway Dr
- 17 Tuscany Ct
- 3493 Sullivan St
