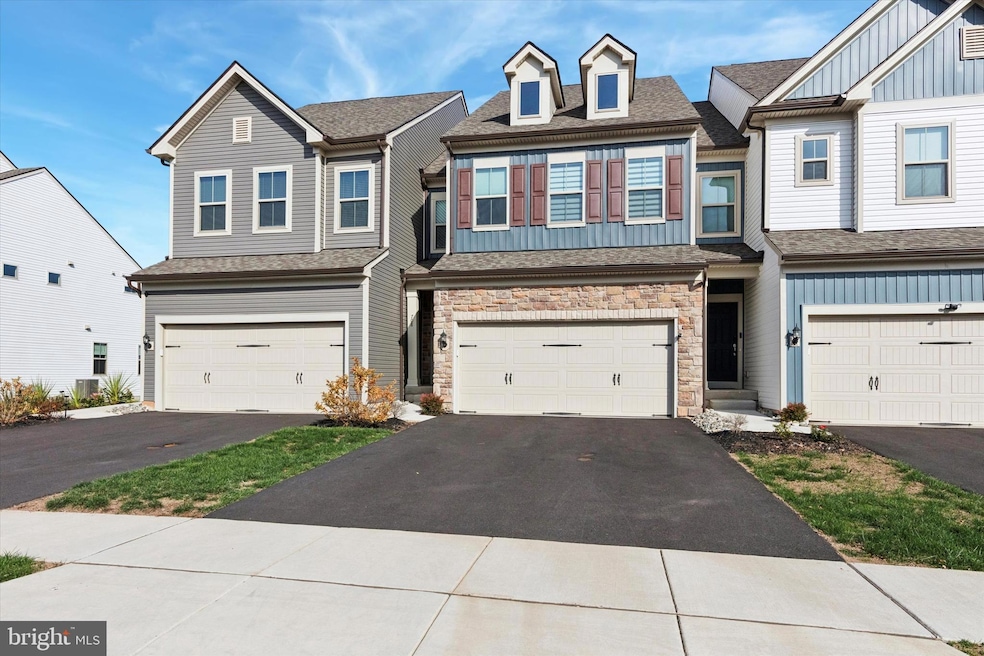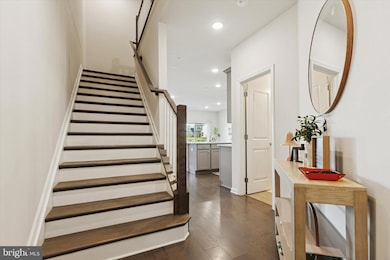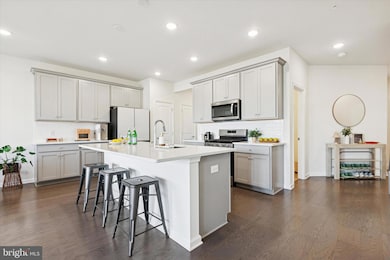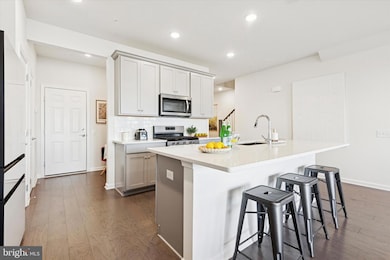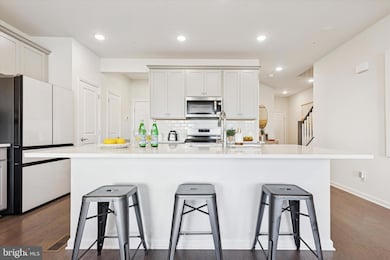708 Finlay Dr Souderton, PA 18964
Estimated payment $3,851/month
Highlights
- Gourmet Kitchen
- Open Floorplan
- Upgraded Countertops
- West Broad Street Elementary School Rated A
- Colonial Architecture
- 2 Car Direct Access Garage
About This Home
Newly constructed in 2024 by award-winning PULTE home builder, offers a blend of style, comfort and practicality. This stunning sophisticated modern designed townhome located in Franconia township nestled in the Award Winning Souderton Area School District, features a bright open floor plan, 3 bedrooms, 2.5 baths and attached 2 car garage w/inside access. Entering into this beautifully maintained home offers all main living areas w/hardwood floors, recessed lights and 9ft ceilings. Open concept designed floor plan includes a naturally bright family room, a dining area w/sliding door to a maintenance-free trex deck and a kitchen with an expansive quartz center island, abundant cabinetry, gas range, built-in microwave, subway tile backsplash and a large deep sink. Spacious kitchen pantry, access to the garage and a convenience powder room complete this main living level. Ascending to the 2nd floor via a turned wooden staircase, a large primary bedroom suite offers ceiling fans, recessed lights and impressive walk-in closets. Primary bathroom equipped with a large stall shower w/tile surround, modern style rectangle double vanities and a linen closet. There are two additional bedrooms also w/recessed lights, spacious closets, a conveniently located laundry room, hallway closet and a hall full bathroom with double vanities and tile surrounding bathtub. The full basement is unfinished, and could turn out to be your favorite entertaining space with your creativity and final touch. This home is equipped with a durable 'Rinnai' tankless water heater, high efficiency HVAC and fire sprinkler system. Enjoy the relaxed atmosphere of living in a peaceful setting close to nature while having superior schools, excellent shopping, and fantastic dining options. Minutes away from the PA-Turnpike Lansdale exit, RT 63, Allentown Rd and local parks.
Open House Schedule
-
Sunday, November 16, 20251:00 to 3:00 pm11/16/2025 1:00:00 PM +00:0011/16/2025 3:00:00 PM +00:00Add to Calendar
Townhouse Details
Home Type
- Townhome
Est. Annual Taxes
- $6,742
Year Built
- Built in 2024
Lot Details
- 2,904 Sq Ft Lot
- Sprinkler System
- Property is in excellent condition
HOA Fees
- $265 Monthly HOA Fees
Parking
- 2 Car Direct Access Garage
- 2 Driveway Spaces
- Front Facing Garage
Home Design
- Colonial Architecture
- Vinyl Siding
- Concrete Perimeter Foundation
Interior Spaces
- 1,858 Sq Ft Home
- Property has 2 Levels
- Open Floorplan
- Ceiling Fan
- Recessed Lighting
- Family Room Off Kitchen
- Combination Kitchen and Dining Room
- Carpet
- Unfinished Basement
- Basement Fills Entire Space Under The House
Kitchen
- Gourmet Kitchen
- Gas Oven or Range
- Built-In Microwave
- Dishwasher
- Kitchen Island
- Upgraded Countertops
- Disposal
Bedrooms and Bathrooms
- 3 Bedrooms
- Walk-In Closet
- Bathtub with Shower
- Walk-in Shower
Laundry
- Laundry on upper level
- Stacked Washer and Dryer
Utilities
- Central Heating and Cooling System
- Tankless Water Heater
- Natural Gas Water Heater
Community Details
- Reserve At Franconia Subdivision
Listing and Financial Details
- Tax Lot 152
- Assessor Parcel Number 34-00-00445-826
Map
Home Values in the Area
Average Home Value in this Area
Tax History
| Year | Tax Paid | Tax Assessment Tax Assessment Total Assessment is a certain percentage of the fair market value that is determined by local assessors to be the total taxable value of land and additions on the property. | Land | Improvement |
|---|---|---|---|---|
| 2025 | $426 | $154,930 | -- | -- |
| 2024 | $426 | $10,610 | -- | -- |
Property History
| Date | Event | Price | List to Sale | Price per Sq Ft |
|---|---|---|---|---|
| 11/12/2025 11/12/25 | For Sale | $574,900 | -- | $309 / Sq Ft |
Purchase History
| Date | Type | Sale Price | Title Company |
|---|---|---|---|
| Deed | $539,662 | Pgp Title | |
| Deed | $539,662 | Pgp Title | |
| Deed | $539,662 | Pgp Title |
Mortgage History
| Date | Status | Loan Amount | Loan Type |
|---|---|---|---|
| Open | $499,662 | New Conventional | |
| Closed | $499,662 | New Conventional |
Source: Bright MLS
MLS Number: PAMC2161230
APN: 34-00-00445-826
- 723 Finlay Dr
- 552 Creekside Dr
- 381 Brittany Ct
- 635 Elroy Rd
- 62 Oxford Terrace
- 110 Trevor Square
- 216 W Cherry Ln Unit MAGNOLIA
- 216 W Cherry Ln Unit DEVONSHIRE
- 216 W Cherry Ln Unit ARCADIA
- 216 W Cherry Ln Unit COVINGTON
- 44 Adams Ave
- 253 W Chestnut St
- 0001 Sydney Ln
- 108 West St
- 2921 Cowpath Rd
- 110 Washington Ave
- 1520 Fairgrounds Rd
- 2031 Oak Ave
- 2821 N Ford Dr
- 2805 N Ford Dr
- 1074 Grayson Dr
- 302 Leidy Rd Unit 2ND FLR
- 339 W Chestnut St
- 48 Penn Ave Unit A - DOWNSTAIRS
- 48 Penn Ave Unit B - UPSTAIRS
- 102 W Broad St Unit 1ST FLOOR APARTMENT
- 2701 Elroy Rd
- 30 W Broad St Unit SUITE 7
- 30 W Broad St Unit SUITE 6
- 30 W Broad St Unit SUITE 5
- 30 W Broad St Unit SUITE 4
- 30 W Broad St Unit SUITE 3
- 30 W Broad St Unit SUITE 2
- 125 Green St
- 23 N Front St
- 23 N Front St Unit Apartment 2
- 218 Noble St
- 327 Central Ave
- 512 Hemsing Cir
- 14 N School Ln
