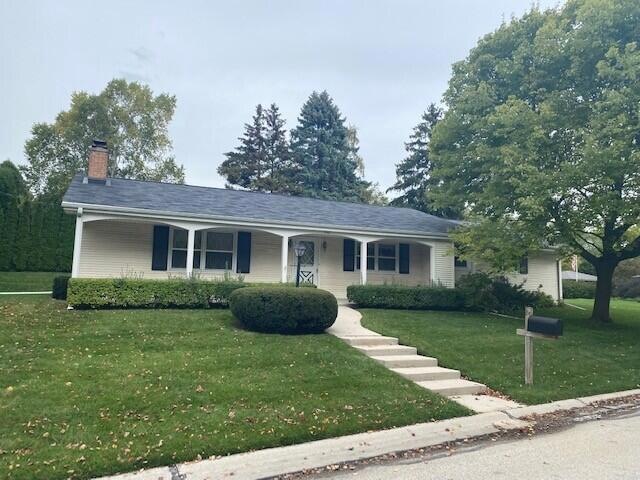
708 Mayflower Ave Sheboygan, WI 53083
North Lake NeighborhoodHighlights
- 2 Car Attached Garage
- Patio
- Forced Air Heating and Cooling System
- <<tubWithShowerToken>>
- 1-Story Property
- 3-minute walk to 6th Street Park
About This Home
As of December 2021Attractively priced 3 bedroom 1.5 bath ranch in a fantastic northeast side neighborhood. Large living dining room combination with wood burning firreplace, eat in kitchen with built in gas cook top and built in oven, refrigerator, dishwasher and disposal. Rec room in basement, updated furnace, central air, covered rear and front porches and a 2 car attached garage. Owned by the same family for the past 50 years. Make this ranch home yours today!
Last Agent to Sell the Property
Century 21 Moves License #39522-90 Listed on: 10/11/2021

Last Buyer's Agent
Mary Werner
Century 21 Moves License #56987-94
Home Details
Home Type
- Single Family
Est. Annual Taxes
- $3,439
Year Built
- Built in 1962
Parking
- 2 Car Attached Garage
- Garage Door Opener
Home Design
- Vinyl Siding
Interior Spaces
- 1,308 Sq Ft Home
- 1-Story Property
- Basement Fills Entire Space Under The House
- Dryer
Kitchen
- Range<<rangeHoodToken>>
- Dishwasher
- Disposal
Bedrooms and Bathrooms
- 3 Bedrooms
- <<tubWithShowerToken>>
Utilities
- Forced Air Heating and Cooling System
- Heating System Uses Natural Gas
Additional Features
- Patio
- 7,841 Sq Ft Lot
Ownership History
Purchase Details
Home Financials for this Owner
Home Financials are based on the most recent Mortgage that was taken out on this home.Similar Homes in Sheboygan, WI
Home Values in the Area
Average Home Value in this Area
Purchase History
| Date | Type | Sale Price | Title Company |
|---|---|---|---|
| Warranty Deed | $205,000 | Knight Barry Title |
Mortgage History
| Date | Status | Loan Amount | Loan Type |
|---|---|---|---|
| Open | $105,000 | New Conventional |
Property History
| Date | Event | Price | Change | Sq Ft Price |
|---|---|---|---|---|
| 05/20/2023 05/20/23 | Off Market | $289,000 | -- | -- |
| 03/28/2023 03/28/23 | For Sale | $289,000 | +41.0% | $221 / Sq Ft |
| 12/10/2021 12/10/21 | Sold | $205,000 | 0.0% | $157 / Sq Ft |
| 10/13/2021 10/13/21 | Pending | -- | -- | -- |
| 10/11/2021 10/11/21 | For Sale | $205,000 | -- | $157 / Sq Ft |
Tax History Compared to Growth
Tax History
| Year | Tax Paid | Tax Assessment Tax Assessment Total Assessment is a certain percentage of the fair market value that is determined by local assessors to be the total taxable value of land and additions on the property. | Land | Improvement |
|---|---|---|---|---|
| 2024 | $4,071 | $250,100 | $26,600 | $223,500 |
| 2023 | $3,211 | $202,500 | $25,300 | $177,200 |
| 2022 | $3,166 | $167,400 | $25,300 | $142,100 |
| 2021 | $3,078 | $128,200 | $21,800 | $106,400 |
| 2020 | $3,219 | $128,200 | $21,800 | $106,400 |
| 2019 | $3,051 | $128,200 | $21,800 | $106,400 |
| 2018 | $3,032 | $128,200 | $21,800 | $106,400 |
| 2017 | $2,984 | $128,200 | $21,800 | $106,400 |
| 2016 | $2,991 | $128,200 | $21,800 | $106,400 |
| 2015 | $3,127 | $128,200 | $21,800 | $106,400 |
| 2014 | $3,246 | $128,200 | $21,800 | $106,400 |
Agents Affiliated with this Home
-
Beth Gotwald
B
Seller's Agent in 2023
Beth Gotwald
Century 21 Moves
(920) 912-0883
6 in this area
54 Total Sales
-
Jessica Turicik
J
Buyer's Agent in 2023
Jessica Turicik
EXP Realty, LLC~MKE
(920) 980-5708
1 in this area
105 Total Sales
-
Jeff Moenning
J
Seller's Agent in 2021
Jeff Moenning
Century 21 Moves
(920) 803-3710
2 in this area
84 Total Sales
-
M
Buyer's Agent in 2021
Mary Werner
Century 21 Moves
Map
Source: Metro MLS
MLS Number: 1767742
APN: 59281014250
- 724 Mayflower Ave
- 704 Grand Ave
- 2811 N 11th St
- 921 North Ave
- 3515 Willow Cir
- 1239 Columbus Ave
- 815 Bell Ave
- 1332 Grand Ave
- 2530 N 12th St
- 815 Logan Ave
- 721 Birch Tree Rd
- 3805 Highcliff Ct
- 826 Geele Ave
- 312 Geele Ave
- 1345 Annie Ct
- 1216 Heermann Ct
- 1920 N 7th St
- 1830 N 7th St
- 1418 Bluff Ave
- 3715 N 17th St
