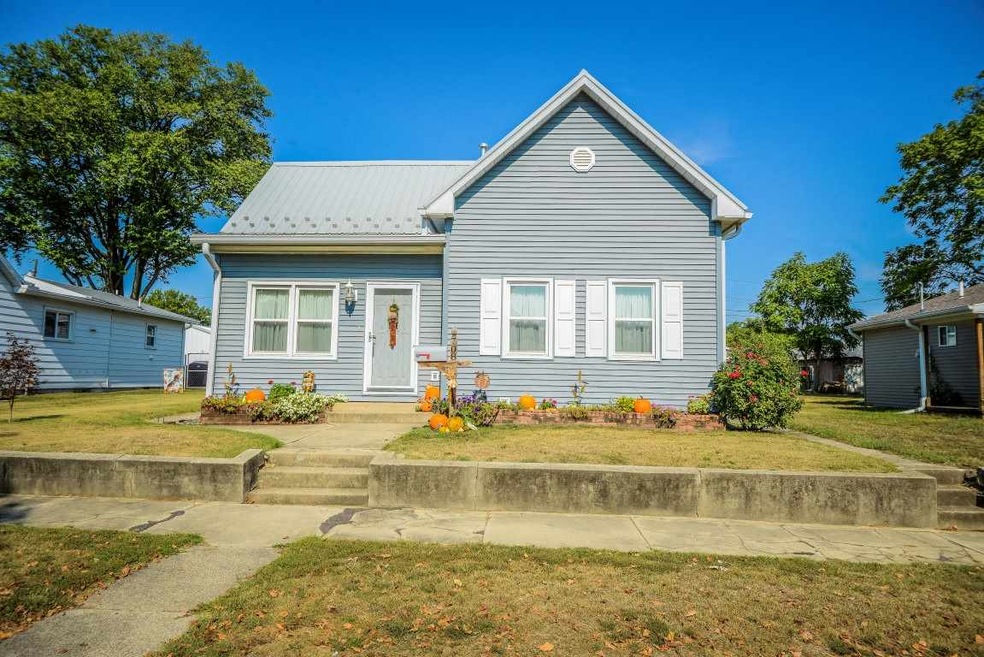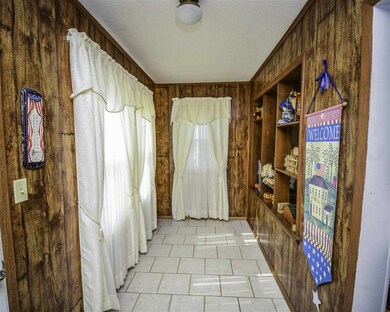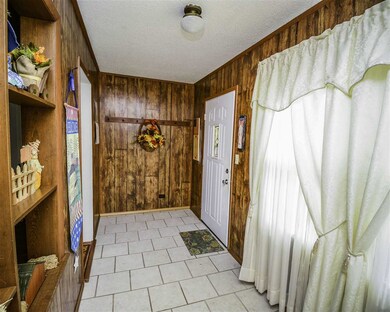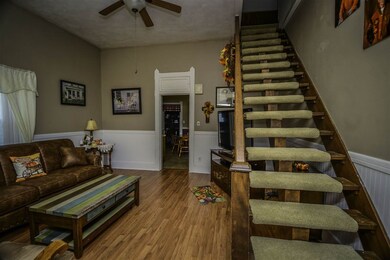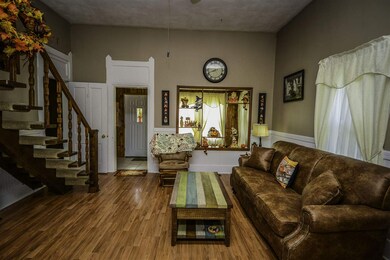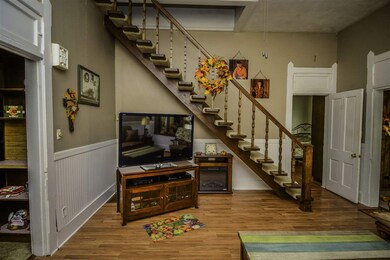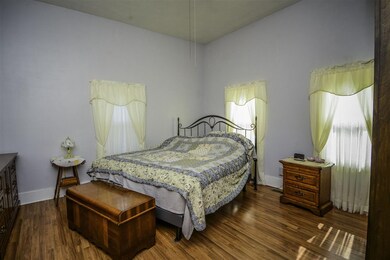
708 N 13th St Vincennes, IN 47591
Highlights
- Utility Room in Garage
- 2 Car Detached Garage
- <<tubWithShowerToken>>
- Walk-In Pantry
- Eat-In Kitchen
- Entrance Foyer
About This Home
As of February 2018Call at once to see this 4 bedroom home located in a great neighborhood. Priced at $89,900 it will not last long - included with the 4 bedrooms is a large living room, eat in kitchen, storage basement and 2 car detached garage. Windows, siding and roof are all new within the past 4 years!!
Home Details
Home Type
- Single Family
Est. Annual Taxes
- $567
Year Built
- Built in 1890
Lot Details
- 8,642 Sq Ft Lot
- Lot Dimensions are 58 x 149
- Chain Link Fence
- Level Lot
Parking
- 2 Car Detached Garage
- Garage Door Opener
- Gravel Driveway
Home Design
- Bungalow
- Metal Roof
- Vinyl Construction Material
Interior Spaces
- 1.5-Story Property
- Entrance Foyer
- Utility Room in Garage
Kitchen
- Eat-In Kitchen
- Walk-In Pantry
- Electric Oven or Range
- Laminate Countertops
- Disposal
Flooring
- Carpet
- Laminate
Bedrooms and Bathrooms
- 4 Bedrooms
- 1 Full Bathroom
- <<tubWithShowerToken>>
Laundry
- Laundry on main level
- Washer and Electric Dryer Hookup
Partially Finished Basement
- Block Basement Construction
- Crawl Space
Eco-Friendly Details
- Energy-Efficient Windows
- Energy-Efficient Insulation
- ENERGY STAR/Reflective Roof
Location
- Suburban Location
Utilities
- Forced Air Heating and Cooling System
- Heating System Uses Gas
- Cable TV Available
Listing and Financial Details
- Assessor Parcel Number 42-12-22-319-023.000-022
Ownership History
Purchase Details
Home Financials for this Owner
Home Financials are based on the most recent Mortgage that was taken out on this home.Purchase Details
Home Financials for this Owner
Home Financials are based on the most recent Mortgage that was taken out on this home.Similar Homes in Vincennes, IN
Home Values in the Area
Average Home Value in this Area
Purchase History
| Date | Type | Sale Price | Title Company |
|---|---|---|---|
| Grant Deed | $83,302 | Regional Title Svcs Llc | |
| Deed | $64,000 | Title Center Of Indiana, Llc |
Mortgage History
| Date | Status | Loan Amount | Loan Type |
|---|---|---|---|
| Open | $82,478 | FHA |
Property History
| Date | Event | Price | Change | Sq Ft Price |
|---|---|---|---|---|
| 02/14/2018 02/14/18 | Sold | $84,000 | -6.6% | $59 / Sq Ft |
| 01/01/2018 01/01/18 | Pending | -- | -- | -- |
| 09/18/2017 09/18/17 | For Sale | $89,900 | +40.5% | $63 / Sq Ft |
| 11/19/2012 11/19/12 | Sold | $64,000 | -1.5% | $50 / Sq Ft |
| 10/18/2012 10/18/12 | Pending | -- | -- | -- |
| 10/09/2012 10/09/12 | For Sale | $65,000 | -- | $51 / Sq Ft |
Tax History Compared to Growth
Tax History
| Year | Tax Paid | Tax Assessment Tax Assessment Total Assessment is a certain percentage of the fair market value that is determined by local assessors to be the total taxable value of land and additions on the property. | Land | Improvement |
|---|---|---|---|---|
| 2024 | $2,312 | $112,400 | $7,600 | $104,800 |
| 2023 | $2,292 | $111,400 | $11,500 | $99,900 |
| 2022 | $1,910 | $93,100 | $11,500 | $81,600 |
| 2021 | $1,662 | $81,000 | $11,500 | $69,500 |
| 2020 | $1,604 | $78,300 | $11,500 | $66,800 |
| 2019 | $1,683 | $75,800 | $11,000 | $64,800 |
| 2018 | $703 | $75,500 | $11,000 | $64,500 |
| 2017 | $586 | $65,800 | $10,900 | $54,900 |
| 2016 | $582 | $64,700 | $10,900 | $53,800 |
| 2014 | $516 | $63,600 | $10,900 | $52,700 |
| 2013 | $488 | $59,200 | $1,000 | $58,200 |
Agents Affiliated with this Home
-
Mary Clayton

Seller's Agent in 2018
Mary Clayton
F.C. TUCKER EMGE
(812) 881-7107
77 Total Sales
-
Jan Parsons

Buyer's Agent in 2018
Jan Parsons
KLEIN RLTY&AUCTION, INC.
(812) 881-8830
127 Total Sales
-
Heath Klein

Seller's Agent in 2012
Heath Klein
KLEIN RLTY&AUCTION, INC.
(812) 291-2202
159 Total Sales
Map
Source: Indiana Regional MLS
MLS Number: 201743267
APN: 42-12-22-319-023.000-022
- 1320 Perry St
- 1342 Perry St
- 1419 College Ave
- 607 N 10th St
- Lots 39 & 40 N 11th St
- 1136 Broadway St
- 928 Seminary St
- 1340 Broadway St
- 1126 Busseron St
- 1425 Broadway St
- 808 N 9th St
- 914 N 9th St
- 912 Broadway St
- 917 Wabash Ave
- 1010 N 9th St
- 923 N 8th St
- 1225 Main St
- 1310 N 14th St
- 1409 Main St
- 1307 Upper 11th St
