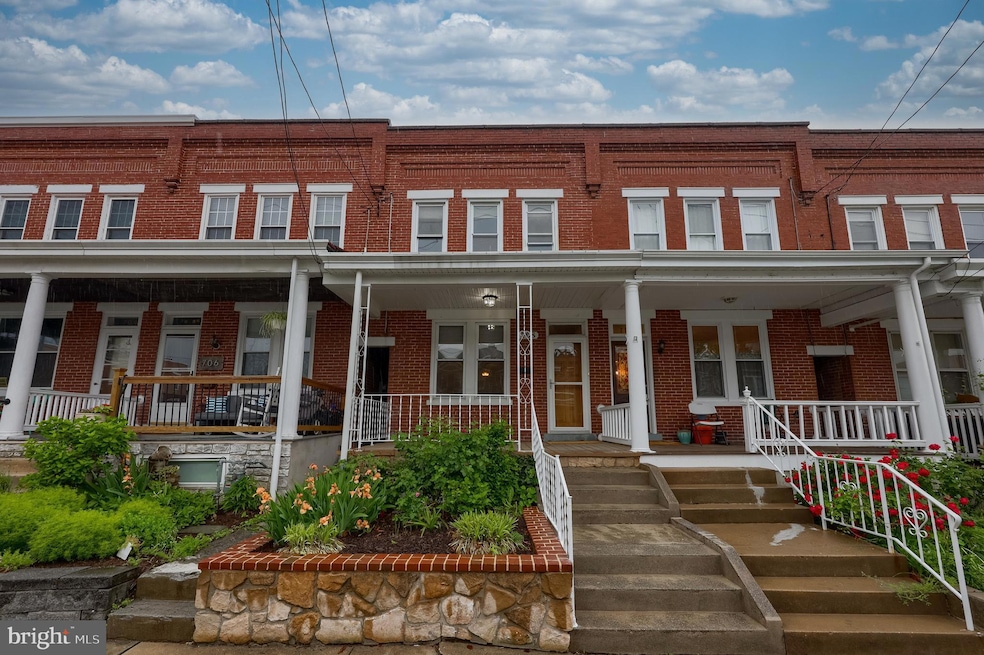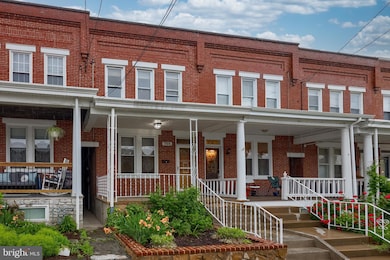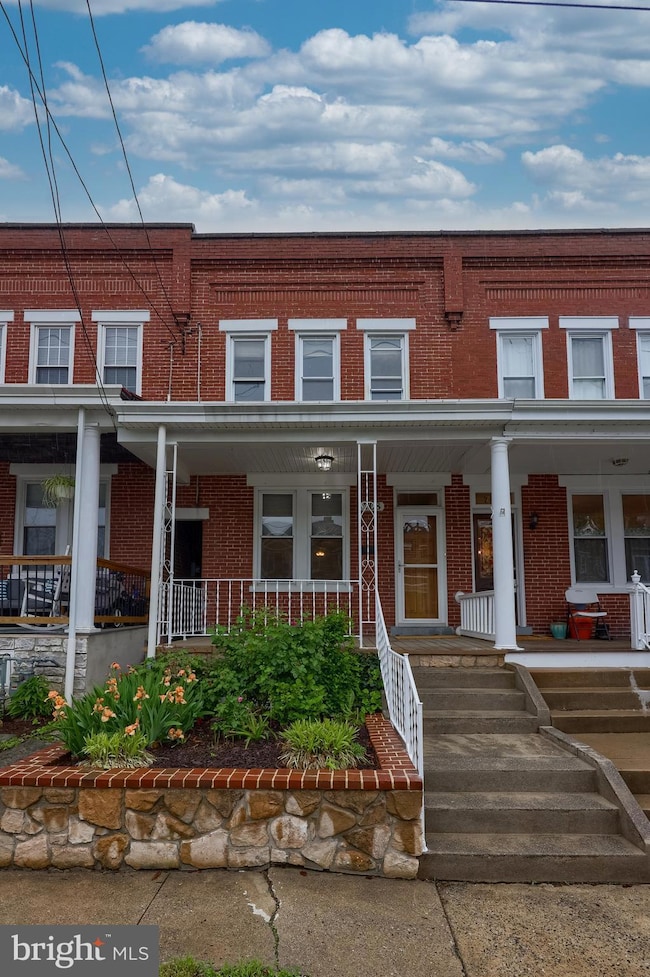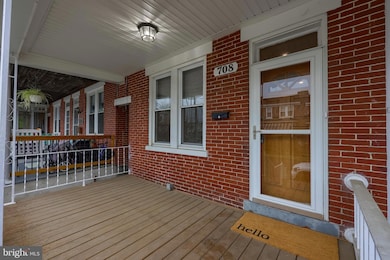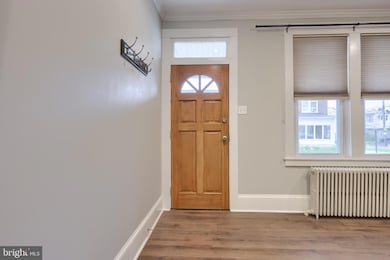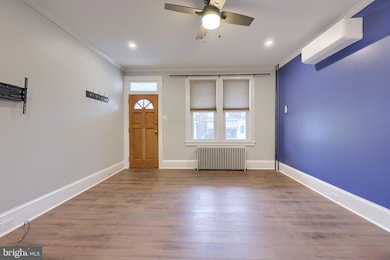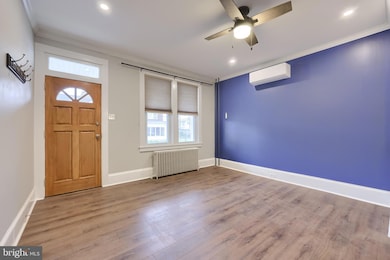
708 N Pine St Lancaster, PA 17603
Chestnut Hill NeighborhoodEstimated payment $2,172/month
Highlights
- Very Popular Property
- Traditional Architecture
- Stainless Steel Appliances
- Open Floorplan
- No HOA
- Balcony
About This Home
Welcome home to 708 N Pine Street, where historic character meets fresh, modern vibes in one of Lancaster's most loved neighborhoods! Inside, you'll find an open-concept living and dining area that flows beautifully, making it perfect for entertaining or cozy nights in. Upstairs you will find 3 spacious bedrooms, a full bath, and a bonus balcony. All of this is just steps away from F&M college, downtown shops, fine restaurants and parks! With off-street parking, a low-maintenance yard, and few updates already done, this home is move-in ready and waiting for its next story. Call to schedule your showing today!
Please turn off all lights and the mini splits upon the completion of your showing. Thank you.
Townhouse Details
Home Type
- Townhome
Est. Annual Taxes
- $5,140
Year Built
- Built in 1919
Lot Details
- 1,742 Sq Ft Lot
Home Design
- Traditional Architecture
- Brick Exterior Construction
- Stone Foundation
- Plaster Walls
- Rubber Roof
- Masonry
Interior Spaces
- 1,459 Sq Ft Home
- Property has 2 Levels
- Open Floorplan
- Wainscoting
- Skylights
- Replacement Windows
- Insulated Windows
- Window Screens
- Six Panel Doors
- Combination Dining and Living Room
Kitchen
- Eat-In Kitchen
- Electric Oven or Range
- <<microwave>>
- Dishwasher
- Stainless Steel Appliances
Flooring
- Ceramic Tile
- Luxury Vinyl Plank Tile
Bedrooms and Bathrooms
- 3 Bedrooms
- <<tubWithShowerToken>>
Laundry
- Laundry Room
- Laundry on lower level
- Dryer
- Washer
Finished Basement
- Basement Fills Entire Space Under The House
- Interior and Exterior Basement Entry
Home Security
Parking
- 2 Parking Spaces
- Stone Driveway
- Gravel Driveway
- On-Street Parking
Accessible Home Design
- Doors are 32 inches wide or more
- More Than Two Accessible Exits
Outdoor Features
- Balcony
- Patio
- Porch
Schools
- Wharton Elementary School
- John F Reynolds Middle School
- Mccaskey High School
Utilities
- Ductless Heating Or Cooling System
- Radiator
- Heating System Uses Oil
- Heat Pump System
- Hot Water Heating System
- 100 Amp Service
- Electric Water Heater
Listing and Financial Details
- Assessor Parcel Number 339-61892-0-0000
Community Details
Overview
- No Home Owners Association
- City Of Lancaster Subdivision
Security
- Storm Doors
Map
Home Values in the Area
Average Home Value in this Area
Tax History
| Year | Tax Paid | Tax Assessment Tax Assessment Total Assessment is a certain percentage of the fair market value that is determined by local assessors to be the total taxable value of land and additions on the property. | Land | Improvement |
|---|---|---|---|---|
| 2024 | $5,140 | $129,900 | $32,200 | $97,700 |
| 2023 | $5,054 | $129,900 | $32,200 | $97,700 |
| 2022 | $4,843 | $129,900 | $32,200 | $97,700 |
| 2021 | $4,739 | $129,900 | $32,200 | $97,700 |
| 2020 | $4,739 | $129,900 | $32,200 | $97,700 |
| 2019 | $4,668 | $129,900 | $32,200 | $97,700 |
| 2018 | $2,333 | $129,900 | $32,200 | $97,700 |
| 2017 | $3,211 | $69,900 | $18,100 | $51,800 |
| 2016 | $3,181 | $69,900 | $18,100 | $51,800 |
| 2015 | $1,241 | $69,900 | $18,100 | $51,800 |
| 2014 | $2,349 | $69,900 | $18,100 | $51,800 |
Property History
| Date | Event | Price | Change | Sq Ft Price |
|---|---|---|---|---|
| 07/19/2025 07/19/25 | Pending | -- | -- | -- |
| 07/18/2025 07/18/25 | Price Changed | $305,000 | -3.2% | $209 / Sq Ft |
| 07/07/2025 07/07/25 | For Sale | $315,000 | +4.7% | $216 / Sq Ft |
| 10/31/2024 10/31/24 | Sold | $301,000 | +0.4% | $206 / Sq Ft |
| 09/30/2024 09/30/24 | Pending | -- | -- | -- |
| 09/23/2024 09/23/24 | For Sale | $299,900 | +122.3% | $206 / Sq Ft |
| 05/25/2016 05/25/16 | Sold | $134,900 | 0.0% | $92 / Sq Ft |
| 04/03/2016 04/03/16 | Pending | -- | -- | -- |
| 03/31/2016 03/31/16 | For Sale | $134,900 | -- | $92 / Sq Ft |
Purchase History
| Date | Type | Sale Price | Title Company |
|---|---|---|---|
| Special Warranty Deed | $301,000 | None Listed On Document | |
| Deed | $142,000 | None Available | |
| Deed | $134,900 | None Available | |
| Warranty Deed | $122,000 | Fidelity Natl Title Ins Co | |
| Interfamily Deed Transfer | -- | None Available | |
| Deed | $97,000 | None Available |
Mortgage History
| Date | Status | Loan Amount | Loan Type |
|---|---|---|---|
| Open | $225,750 | Credit Line Revolving | |
| Previous Owner | $142,000 | Seller Take Back | |
| Previous Owner | $119,759 | FHA | |
| Previous Owner | $65,000 | New Conventional | |
| Previous Owner | $55,920 | Unknown |
About the Listing Agent
Siti's Other Listings
Source: Bright MLS
MLS Number: PALA2069710
APN: 339-61892-0-0000
- 726 N Pine St
- 532 Lancaster Ave
- 409 Lancaster Ave
- 336 N Pine St
- 818 State St
- 200 Jackson St
- 305 W Lemon St
- 528 State St
- 714 N President Ave
- 335 W Walnut St
- 612 W Walnut St
- 614 N Queen St
- 210 W Lemon St
- 703 N Queen St
- 508 N Queen St
- 227 Elm St
- 41 W Lemon St Unit 202
- 41 W Lemon St Unit 301
- 510 W Chestnut St
- 830 N Duke St
- 528 Spruce St
- 1060 N Charlotte St
- 403 Lancaster Ave
- 403 Lancaster Ave
- 402 W Lemon St Unit 2ND FLOOR
- 332 W Lemon St Unit 2
- 327 N Charlotte St Unit 2
- 425 N Prince St Unit 109
- 928 N Christian St Unit 17 OR 21
- 34 E Ross St Unit 2
- 740 N Duke St
- 5000 Foundry Dr
- 10 E James St Unit 1
- 10 E James St Unit 2
- 719 N Duke St Unit 3
- 347 N Queen St
- 337 N Queen St Unit 1
- 325 N Queen St
- 1115 Marietta Ave
- 241A N Queen St
