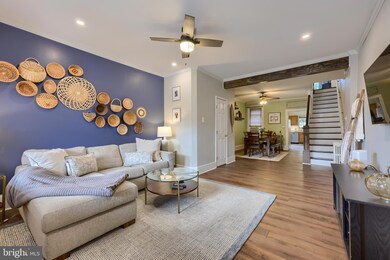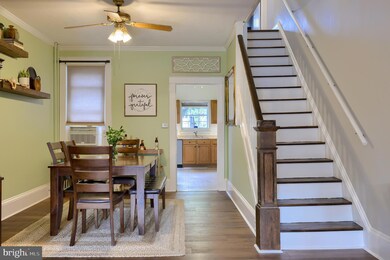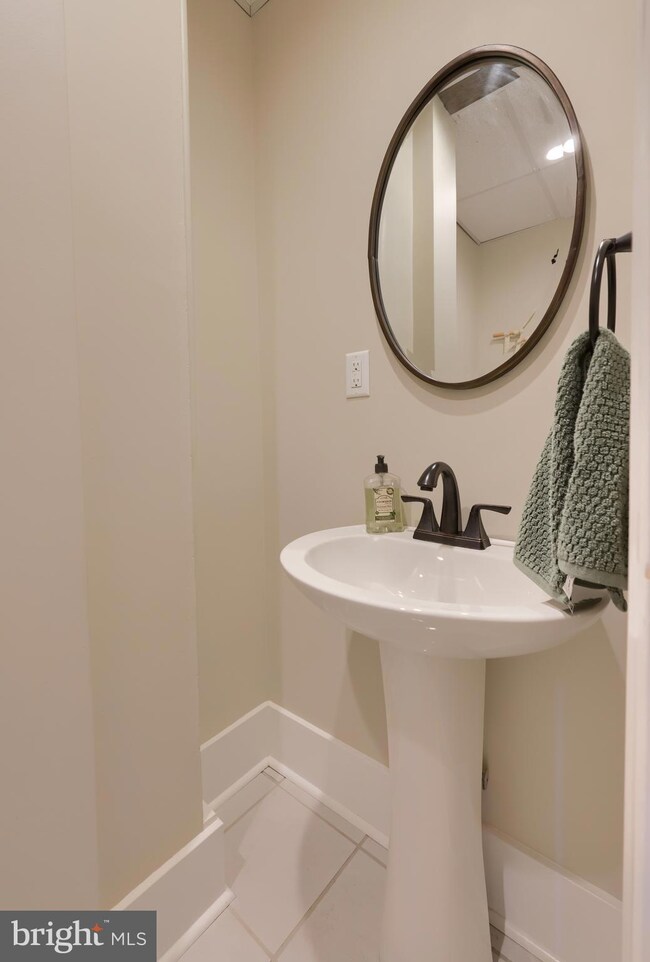
708 N Pine St Lancaster, PA 17603
Chestnut Hill NeighborhoodHighlights
- Very Popular Property
- Traditional Architecture
- Stainless Steel Appliances
- Open Floorplan
- No HOA
- Balcony
About This Home
As of October 2024Nicely updated all-brick row home just two blocks from F&M College, Lancaster's Restaurant Row and Clipper Stadium*walk to the best of everything Lancaster City has to offer*two-car off-street parking*rear paver patio*beautiful cascading original staircase with carved newel post*wainscot walls and backsplash in kitchen*open living and dining room on first floor*luxury vinyl plank floors throughout (except kitchen and baths)*replacement windows throughout*6-panel masonite interior doors*crown molding in living room, dining room and bedroom #1*maintenance-free vinyl rail on 2nd floor balcony*first floor half bath 2020*rubber roof January 2022*rear downspout replaced 2023*front porch floor and steps from kitchen 2024*oven-range/dishwasher/microwave June 2024*neutral decor throughout with bright, light-filled rooms*natural gas available in the street.
Last Agent to Sell the Property
RE/MAX Pinnacle License #AB050544L Listed on: 09/23/2024

Townhouse Details
Home Type
- Townhome
Est. Annual Taxes
- $5,194
Year Built
- Built in 1919
Lot Details
- 1,742 Sq Ft Lot
- Lot Dimensions are 16x109
Home Design
- Traditional Architecture
- Brick Exterior Construction
- Stone Foundation
- Plaster Walls
- Rubber Roof
- Masonry
Interior Spaces
- 1,459 Sq Ft Home
- Property has 2 Levels
- Open Floorplan
- Wainscoting
- Skylights
- Replacement Windows
- Insulated Windows
- Window Screens
- Six Panel Doors
- Combination Dining and Living Room
Kitchen
- Eat-In Kitchen
- Electric Oven or Range
- <<microwave>>
- Dishwasher
- Stainless Steel Appliances
Flooring
- Ceramic Tile
- Luxury Vinyl Plank Tile
Bedrooms and Bathrooms
- 3 Bedrooms
- <<tubWithShowerToken>>
Laundry
- Laundry Room
- Laundry on lower level
- Dryer
- Washer
Unfinished Basement
- Basement Fills Entire Space Under The House
- Interior and Exterior Basement Entry
Home Security
Parking
- 2 Parking Spaces
- Stone Driveway
- Gravel Driveway
- On-Street Parking
Outdoor Features
- Balcony
- Patio
- Porch
Schools
- Wharton Elementary School
- John F Reynolds Middle School
- Mccaskey High School
Utilities
- Window Unit Cooling System
- Radiator
- Heating System Uses Oil
- Hot Water Heating System
- 100 Amp Service
- Electric Water Heater
- Phone Available
- Cable TV Available
Listing and Financial Details
- Assessor Parcel Number 339-61892-0-0000
Community Details
Overview
- No Home Owners Association
- City Of Lancaster Subdivision
Security
- Storm Doors
Ownership History
Purchase Details
Home Financials for this Owner
Home Financials are based on the most recent Mortgage that was taken out on this home.Purchase Details
Home Financials for this Owner
Home Financials are based on the most recent Mortgage that was taken out on this home.Purchase Details
Home Financials for this Owner
Home Financials are based on the most recent Mortgage that was taken out on this home.Purchase Details
Home Financials for this Owner
Home Financials are based on the most recent Mortgage that was taken out on this home.Purchase Details
Home Financials for this Owner
Home Financials are based on the most recent Mortgage that was taken out on this home.Purchase Details
Home Financials for this Owner
Home Financials are based on the most recent Mortgage that was taken out on this home.Similar Homes in Lancaster, PA
Home Values in the Area
Average Home Value in this Area
Purchase History
| Date | Type | Sale Price | Title Company |
|---|---|---|---|
| Special Warranty Deed | $301,000 | None Listed On Document | |
| Deed | $142,000 | None Available | |
| Deed | $134,900 | None Available | |
| Warranty Deed | $122,000 | Fidelity Natl Title Ins Co | |
| Interfamily Deed Transfer | -- | None Available | |
| Deed | $97,000 | None Available |
Mortgage History
| Date | Status | Loan Amount | Loan Type |
|---|---|---|---|
| Open | $225,750 | Credit Line Revolving | |
| Previous Owner | $142,000 | Seller Take Back | |
| Previous Owner | $119,759 | FHA | |
| Previous Owner | $65,000 | New Conventional | |
| Previous Owner | $55,920 | Unknown |
Property History
| Date | Event | Price | Change | Sq Ft Price |
|---|---|---|---|---|
| 07/19/2025 07/19/25 | Pending | -- | -- | -- |
| 07/18/2025 07/18/25 | Price Changed | $305,000 | -3.2% | $209 / Sq Ft |
| 07/07/2025 07/07/25 | For Sale | $315,000 | +4.7% | $216 / Sq Ft |
| 10/31/2024 10/31/24 | Sold | $301,000 | +0.4% | $206 / Sq Ft |
| 09/30/2024 09/30/24 | Pending | -- | -- | -- |
| 09/23/2024 09/23/24 | For Sale | $299,900 | +122.3% | $206 / Sq Ft |
| 05/25/2016 05/25/16 | Sold | $134,900 | 0.0% | $92 / Sq Ft |
| 04/03/2016 04/03/16 | Pending | -- | -- | -- |
| 03/31/2016 03/31/16 | For Sale | $134,900 | -- | $92 / Sq Ft |
Tax History Compared to Growth
Tax History
| Year | Tax Paid | Tax Assessment Tax Assessment Total Assessment is a certain percentage of the fair market value that is determined by local assessors to be the total taxable value of land and additions on the property. | Land | Improvement |
|---|---|---|---|---|
| 2024 | $5,140 | $129,900 | $32,200 | $97,700 |
| 2023 | $5,054 | $129,900 | $32,200 | $97,700 |
| 2022 | $4,843 | $129,900 | $32,200 | $97,700 |
| 2021 | $4,739 | $129,900 | $32,200 | $97,700 |
| 2020 | $4,739 | $129,900 | $32,200 | $97,700 |
| 2019 | $4,668 | $129,900 | $32,200 | $97,700 |
| 2018 | $2,333 | $129,900 | $32,200 | $97,700 |
| 2017 | $3,211 | $69,900 | $18,100 | $51,800 |
| 2016 | $3,181 | $69,900 | $18,100 | $51,800 |
| 2015 | $1,241 | $69,900 | $18,100 | $51,800 |
| 2014 | $2,349 | $69,900 | $18,100 | $51,800 |
Agents Affiliated with this Home
-
Siti Bahaman

Seller's Agent in 2025
Siti Bahaman
Keller Williams Elite
(717) 519-9959
3 in this area
62 Total Sales
-
Sara Farthing
S
Seller Co-Listing Agent in 2025
Sara Farthing
Keller Williams Elite
(717) 569-1700
4 Total Sales
-
William Rothermel

Seller's Agent in 2024
William Rothermel
RE/MAX
(717) 587-6756
2 in this area
84 Total Sales
-
Ryan Landgraff

Buyer's Agent in 2024
Ryan Landgraff
Howard Hanna
(717) 471-2910
1 in this area
31 Total Sales
Map
Source: Bright MLS
MLS Number: PALA2057072
APN: 339-61892-0-0000
- 726 N Pine St
- 532 Lancaster Ave
- 409 Lancaster Ave
- 336 N Pine St
- 818 State St
- 200 Jackson St
- 305 W Lemon St
- 528 State St
- 714 N President Ave
- 335 W Walnut St
- 612 W Walnut St
- 614 N Queen St
- 210 W Lemon St
- 703 N Queen St
- 508 N Queen St
- 227 Elm St
- 41 W Lemon St Unit 202
- 41 W Lemon St Unit 301
- 510 W Chestnut St
- 830 N Duke St






