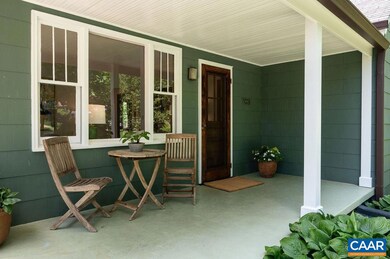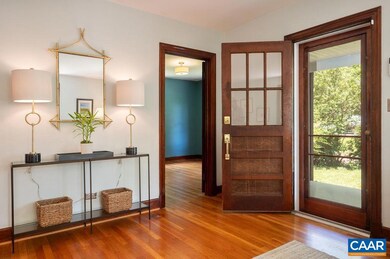
708 Stonehenge Ave Charlottesville, VA 22902
Belmont NeighborhoodHighlights
- Recreation Room
- Main Floor Bedroom
- No HOA
- Charlottesville High School Rated A-
- Great Room
- 2-minute walk to Belmont Park
About This Home
As of July 2024Coveted Belmont location situated directly across from beautiful Belmont Park, this adorable bungalow is move-in ready and has been thoughtfully updated without losing any of the charming period elements. Deceivingly spacious with easy main level living, you'll enjoy a gracious living room, 3 inviting bedrooms, a timelessly updated bathroom, and hardwood floors throughout. The custom renovated kitchen features quartz counters, hardwood cherry cabinetry, a Kenmore Pro dual fuel range, and Bosch refrigerator, microwave and dishwasher. Finished stairs lead to a massive 660SF unfinished attic space with plumbing in place for the future primary suite of your dreams with winter mountain views. The fully finished walk out terrace level offers high ceilings complete with an expansive living space, a 4th bedroom with adjacent bath, laundry, and an enormous storage closet with loads of builtins. With its front and rear porches, a tiered hardscaped patio to the side, and a fully fenced yard, there are many effortless ways to enjoy outdoor living. Belmont restaurants, the bustling farmers market and cafes at IX art park, ACAC, and the Downtown Mall are all a lovely short walk away and add to the allure of the Belmont lifestyle.,Cherry Cabinets,Quartz Counter
Last Agent to Sell the Property
NEST REALTY GROUP License #0225095030[3971] Listed on: 05/23/2024

Home Details
Home Type
- Single Family
Est. Annual Taxes
- $5,963
Year Built
- Built in 1953
Lot Details
- 6,098 Sq Ft Lot
Home Design
- Bungalow
- Slab Foundation
Interior Spaces
- Property has 1.5 Levels
- Recessed Lighting
- Great Room
- Living Room
- Recreation Room
- Utility Room
Kitchen
- Eat-In Kitchen
- Gas Oven or Range
- <<microwave>>
- Dishwasher
- Disposal
Bedrooms and Bathrooms
- 2 Full Bathrooms
Laundry
- Dryer
- Washer
Finished Basement
- Heated Basement
- Walk-Out Basement
- Basement Fills Entire Space Under The House
- Interior and Exterior Basement Entry
- Sump Pump
- Basement Windows
Schools
- Jackson-Via Elementary School
- Walker & Buford Middle School
- Charlottesville High School
Utilities
- Forced Air Heating and Cooling System
- Heat Pump System
Community Details
- No Home Owners Association
- Belmont Subdivision
Ownership History
Purchase Details
Home Financials for this Owner
Home Financials are based on the most recent Mortgage that was taken out on this home.Purchase Details
Home Financials for this Owner
Home Financials are based on the most recent Mortgage that was taken out on this home.Purchase Details
Similar Homes in Charlottesville, VA
Home Values in the Area
Average Home Value in this Area
Purchase History
| Date | Type | Sale Price | Title Company |
|---|---|---|---|
| Bargain Sale Deed | $675,000 | Old Republic National Title In | |
| Grant Deed | $475,000 | -- | |
| Deed | $239,900 | -- |
Mortgage History
| Date | Status | Loan Amount | Loan Type |
|---|---|---|---|
| Open | $595,000 | No Value Available | |
| Previous Owner | $437,000 | New Conventional | |
| Previous Owner | $332,500 | New Conventional |
Property History
| Date | Event | Price | Change | Sq Ft Price |
|---|---|---|---|---|
| 07/10/2024 07/10/24 | Sold | $675,000 | 0.0% | $339 / Sq Ft |
| 06/03/2024 06/03/24 | Pending | -- | -- | -- |
| 05/23/2024 05/23/24 | For Sale | $675,000 | +9.4% | $339 / Sq Ft |
| 05/24/2021 05/24/21 | Sold | $617,000 | +12.2% | $310 / Sq Ft |
| 04/20/2021 04/20/21 | Pending | -- | -- | -- |
| 04/10/2021 04/10/21 | For Sale | $550,000 | -- | $276 / Sq Ft |
Tax History Compared to Growth
Tax History
| Year | Tax Paid | Tax Assessment Tax Assessment Total Assessment is a certain percentage of the fair market value that is determined by local assessors to be the total taxable value of land and additions on the property. | Land | Improvement |
|---|---|---|---|---|
| 2025 | $6,325 | $638,100 | $113,500 | $524,600 |
| 2024 | $6,325 | $621,100 | $105,000 | $516,100 |
| 2023 | $5,586 | $574,400 | $105,000 | $469,400 |
| 2022 | $5,582 | $574,000 | $100,800 | $473,200 |
| 2021 | $4,725 | $489,800 | $96,000 | $393,800 |
| 2020 | $4,616 | $478,300 | $96,000 | $382,300 |
| 2019 | $4,556 | $472,000 | $89,700 | $382,300 |
| 2018 | $1,116 | $227,400 | $83,100 | $144,300 |
| 2017 | $2,115 | $215,100 | $72,300 | $142,800 |
| 2016 | $1,989 | $201,800 | $65,700 | $136,100 |
| 2015 | $1,801 | $195,900 | $63,800 | $132,100 |
| 2014 | $1,801 | $195,900 | $63,800 | $132,100 |
Agents Affiliated with this Home
-
Grier Murphy

Seller's Agent in 2024
Grier Murphy
NEST REALTY GROUP
(434) 466-5850
22 in this area
145 Total Sales
-
Chris Saxon

Buyer's Agent in 2024
Chris Saxon
NEST REALTY GROUP
(434) 989-6767
3 in this area
61 Total Sales
-
Robert Headrick

Seller's Agent in 2021
Robert Headrick
NEST REALTY GROUP
(434) 242-8501
11 in this area
142 Total Sales
Map
Source: Bright MLS
MLS Number: 653226
APN: 590-137-000
- 1320 Avon St
- 707 Palatine Ave
- 1509 6th St SE
- 501 Stonehenge Ave
- 919.5 Altavista Ave
- TBD Altavista Ave
- 1638 Rialto St
- 819 Elliott Ave
- 919 Altavista Ave
- 419 Quarry Rd
- 1606 Monticello Ave Unit G
- 812 Bolling Ave
- 118 Roys Place
- 701 Bolling Ave
- 1103 Druid Ave Unit G
- 803 Monticello Ave
- 706 Castalia St
- 716 1st St S
- 716 S 1st St






